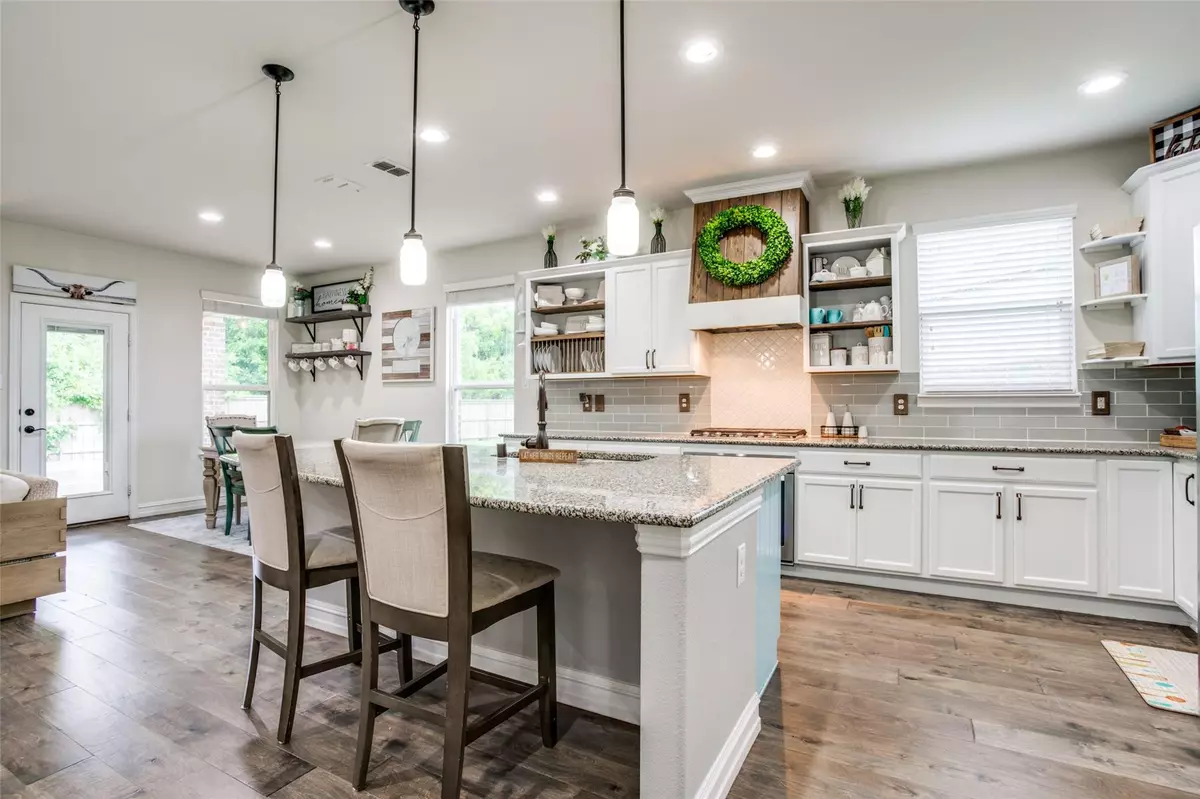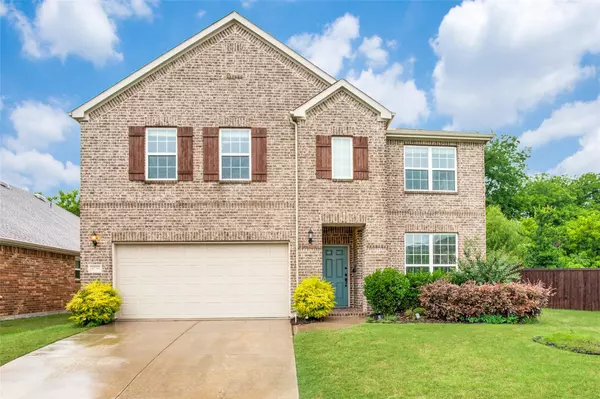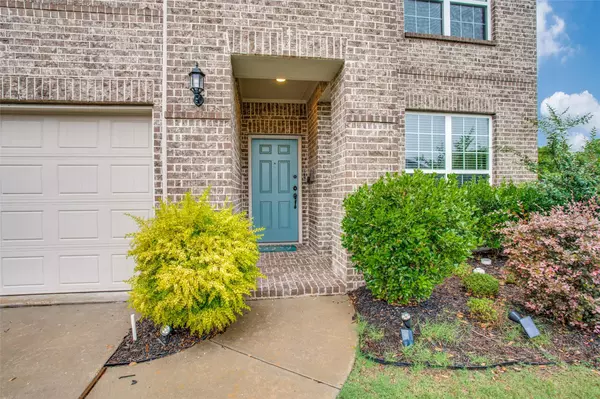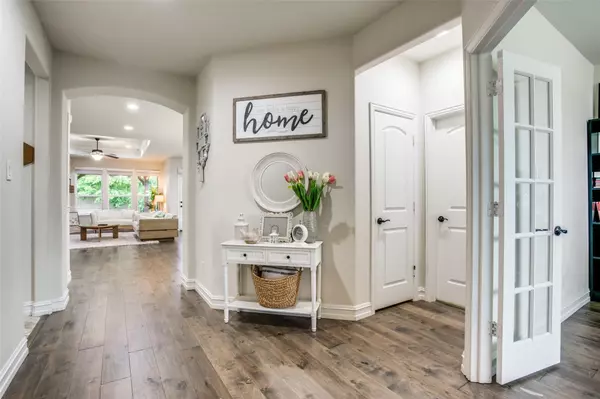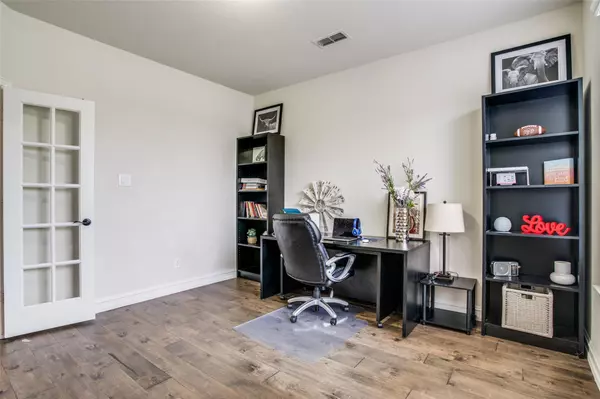$629,500
For more information regarding the value of a property, please contact us for a free consultation.
1729 Bald Eagle Drive Mckinney, TX 75071
4 Beds
3 Baths
3,461 SqFt
Key Details
Property Type Single Family Home
Sub Type Single Family Residence
Listing Status Sold
Purchase Type For Sale
Square Footage 3,461 sqft
Price per Sqft $181
Subdivision Kensington At Stonebridge Ranch
MLS Listing ID 20074953
Sold Date 07/18/22
Style Traditional
Bedrooms 4
Full Baths 2
Half Baths 1
HOA Fees $66/ann
HOA Y/N Mandatory
Year Built 2015
Annual Tax Amount $8,809
Lot Size 9,626 Sqft
Acres 0.221
Property Description
CANCELLED OPEN HOUSE ON SUNDAY 2-4. Stunning E-facing home with open floor plan in highly sought Stonebridge Ranch Community. This designer home is 4 beds, 2.5 baths with a beautiful modern farmhouse style kitchen with SS appliances, gas cooktop, custom vent-a- hood, upgraded custom cabinetry, pendant lights, Granite countertops, Island, dining with a view of the lush green backyard. Living room presents a stone fireplace, custom mantle, tray ceiling with custom moulding. Huge bckyrd has an extended patio, which is cedar covered for privacy. Master st dwnstairs ofers a stacked tray ceiling, walk-in closet, upgraded bathroom with tons of storage. Study showcases French doors and the media room upstairs is equipped for surround sound, plus screen and projector stay. The house has an abundance of upgrades, strage space with a nw cling system. Residents can enjoy the community club, Sandy beach pool, park, sports court, trails, lakes and ponds.
Location
State TX
County Collin
Community Club House, Community Pool, Greenbelt, Jogging Path/Bike Path, Sidewalks
Direction Please use GPS
Rooms
Dining Room 1
Interior
Interior Features Cable TV Available, Decorative Lighting, Eat-in Kitchen, Flat Screen Wiring, Granite Counters, High Speed Internet Available, Kitchen Island, Open Floorplan, Pantry, Smart Home System, Sound System Wiring, Walk-In Closet(s)
Heating Central, Natural Gas
Cooling Ceiling Fan(s), Central Air, Electric
Flooring Carpet, Ceramic Tile
Fireplaces Number 1
Fireplaces Type Decorative, Gas Logs, Gas Starter, Living Room, Stone
Appliance Dishwasher, Disposal, Electric Oven, Gas Cooktop, Gas Water Heater, Microwave, Vented Exhaust Fan
Heat Source Central, Natural Gas
Laundry Electric Dryer Hookup, Full Size W/D Area, Washer Hookup
Exterior
Exterior Feature Covered Patio/Porch, Rain Gutters, Lighting
Garage Spaces 2.0
Carport Spaces 2
Fence Wood
Community Features Club House, Community Pool, Greenbelt, Jogging Path/Bike Path, Sidewalks
Utilities Available All Weather Road, City Sewer, City Water, Concrete, Curbs, Sidewalk, Underground Utilities
Roof Type Composition
Garage Yes
Building
Lot Description Acreage
Story Two
Foundation Slab
Structure Type Brick
Schools
School District Mckinney Isd
Others
Ownership Tax
Acceptable Financing Contact Agent
Listing Terms Contact Agent
Financing Conventional
Read Less
Want to know what your home might be worth? Contact us for a FREE valuation!

Our team is ready to help you sell your home for the highest possible price ASAP

©2024 North Texas Real Estate Information Systems.
Bought with Jenevieve Croall • JLUX Homes Realty Group


