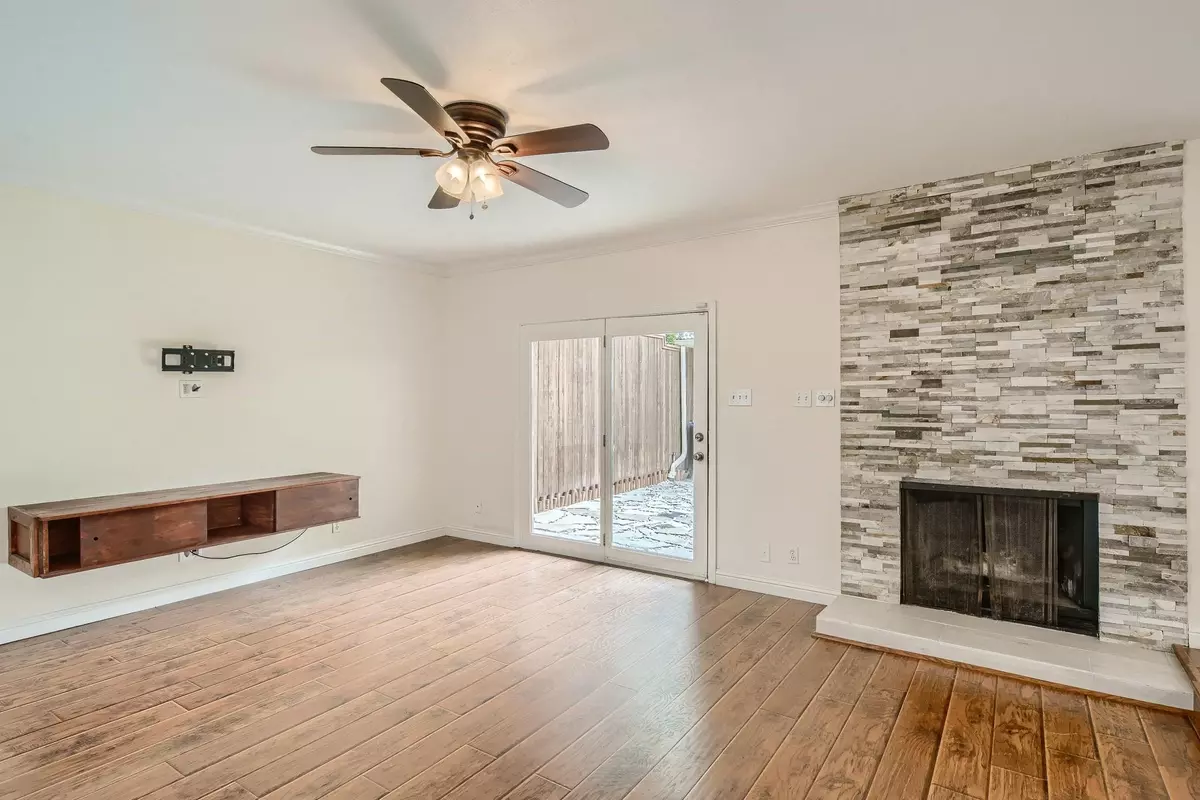$345,000
For more information regarding the value of a property, please contact us for a free consultation.
9202 Emberglow Lane Dallas, TX 75243
4 Beds
3 Baths
2,171 SqFt
Key Details
Property Type Townhouse
Sub Type Townhouse
Listing Status Sold
Purchase Type For Sale
Square Footage 2,171 sqft
Price per Sqft $158
Subdivision Chimney Hill 1St Inst
MLS Listing ID 20073472
Sold Date 07/18/22
Style Contemporary/Modern,Traditional
Bedrooms 4
Full Baths 2
Half Baths 1
HOA Fees $375/mo
HOA Y/N Mandatory
Year Built 1972
Annual Tax Amount $6,339
Lot Size 3,920 Sqft
Acres 0.09
Property Description
Updated townhome in established Chimney Hill neighborhood in RISD with easy access to Hwy 635, nearby parks & endless entertainment. Beyond the front gate a lovely courtyard awaits your personal touch, the perfect spot to sip your morning coffee. The family room is sunlit with a gorgeous fireplace & adjacent dining space to enjoy everyday meals. The kitchen comes fully equipped with granite countertops, gleaming SS appliances & extensive cabinet space. The main floor bedroom & half bath are ideal for guests. Upstairs is home to 3 more bedrooms. The primary suite is a true, private retreat! It boasts its own fireplace, 2 walk-in closets, a large balcony & beautiful ensuite bath with an oversized shower & dual sinks. A laundry closet & full bath with a convenient double vanity round out the second floor. The backyard offers a patio area, lush grass space & a shed for additional storage. Don't miss this gem! Click the Virtual Tour link to view the 3D walkthrough.
Location
State TX
County Dallas
Community Curbs, Sidewalks
Direction US-75 N, exit 21 toward I-635 E. Keep right to continue on Exit 18A, follow signs for Greenville Ave and merge onto Lyndon B Johnson Fwy. Turn right onto Amberton Pkwy, right onto Emberglow Ln. Home will be on the right.
Rooms
Dining Room 1
Interior
Interior Features Cable TV Available, Decorative Lighting, Double Vanity, Granite Counters, High Speed Internet Available, Walk-In Closet(s)
Heating Central
Cooling Ceiling Fan(s), Central Air
Flooring Tile
Fireplaces Number 2
Fireplaces Type Family Room, Master Bedroom
Appliance Dishwasher, Electric Range, Electric Water Heater, Microwave
Heat Source Central
Laundry In Hall, Washer Hookup, On Site
Exterior
Exterior Feature Balcony, Courtyard, Rain Gutters, Private Yard
Garage Spaces 2.0
Fence Back Yard, Fenced, Wood
Community Features Curbs, Sidewalks
Utilities Available Asphalt, Cable Available, City Sewer, City Water, Concrete, Curbs, Electricity Available, Phone Available, Sewer Available, Sidewalk
Roof Type Composition,Shingle
Garage Yes
Building
Lot Description Few Trees, Leasehold, Lrg. Backyard Grass
Story Two
Foundation Slab
Structure Type Siding,Stucco
Schools
School District Richardson Isd
Others
Ownership HAMILTON ERIC STUART
Acceptable Financing Cash, Conventional, FHA, VA Loan
Listing Terms Cash, Conventional, FHA, VA Loan
Financing Conventional
Special Listing Condition Survey Available
Read Less
Want to know what your home might be worth? Contact us for a FREE valuation!

Our team is ready to help you sell your home for the highest possible price ASAP

©2024 North Texas Real Estate Information Systems.
Bought with Natausha Harris • Braden Real Estate Group, LLC


