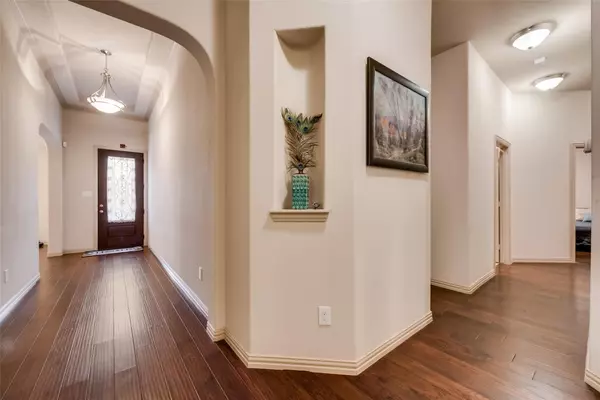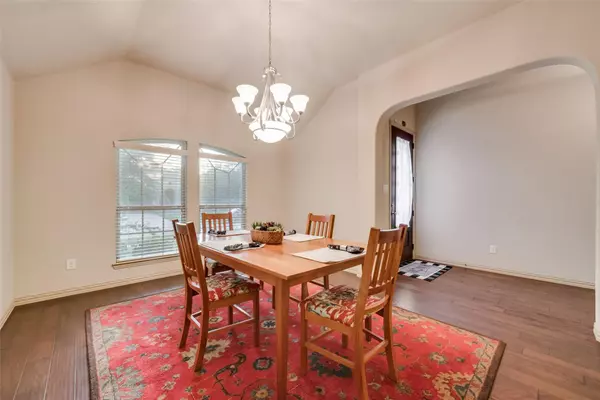$500,000
For more information regarding the value of a property, please contact us for a free consultation.
2222 Fallbrooke Drive Grand Prairie, TX 75050
4 Beds
3 Baths
2,734 SqFt
Key Details
Property Type Single Family Home
Sub Type Single Family Residence
Listing Status Sold
Purchase Type For Sale
Square Footage 2,734 sqft
Price per Sqft $182
Subdivision Fallbrooke Add
MLS Listing ID 20088132
Sold Date 07/18/22
Style Traditional
Bedrooms 4
Full Baths 3
HOA Fees $62/ann
HOA Y/N Mandatory
Year Built 2015
Annual Tax Amount $9,244
Lot Size 0.276 Acres
Acres 0.276
Property Description
Come see this pristine beauty in highly desirable Fallbrooke! This is a peaceful oasis in the heart of DFW, with easy access to anywhere! This gem has it all! All of the upgrades you'd expect in a quality home! It needs nothing but a new owner. Upgrades include hardwood flooring, granite, stainless steel, brushed nickel fixtures, art niches, archways, bullnose corners, skylight, stone fireplace, and covered patio. Private master split arrangement from other bedrooms. One of the secondary bedrooms has it's own full bath! Flexible floorplan with front office that could also be a formal. Spacious Media room could be 2nd living room. Excellent island kitchen is open to main living room for easy conversation or entertaining guests! Diagonal backsplash, gas cooktop, and frosted glass pantry door. Other features include crown moldings, recessed lighting, solar screens, storage building, 3 car garage, and gorgeous landscaping! Owners are ready to go, so make this your new home!
Location
State TX
County Tarrant
Direction See GPS
Rooms
Dining Room 2
Interior
Interior Features Cable TV Available, Decorative Lighting, Granite Counters, High Speed Internet Available, Kitchen Island, Walk-In Closet(s)
Heating Central, Natural Gas
Cooling Ceiling Fan(s), Central Air, Electric
Flooring Hardwood
Fireplaces Number 1
Fireplaces Type Gas, Living Room, Stone
Appliance Dishwasher, Disposal, Electric Oven, Gas Cooktop, Gas Water Heater, Microwave, Convection Oven, Water Filter
Heat Source Central, Natural Gas
Laundry Electric Dryer Hookup, Utility Room, Washer Hookup
Exterior
Exterior Feature Covered Patio/Porch, Rain Gutters, Lighting, Storage
Garage Spaces 3.0
Fence Wood
Utilities Available Cable Available, City Sewer, City Water, Concrete, Curbs, Underground Utilities
Roof Type Composition
Garage Yes
Building
Lot Description Interior Lot, Landscaped, Lrg. Backyard Grass, Sprinkler System, Subdivision
Story One
Foundation Slab
Structure Type Brick
Schools
School District Arlington Isd
Others
Ownership Christopher & Susan B Delaplaine
Acceptable Financing Cash, Conventional, FHA, VA Loan
Listing Terms Cash, Conventional, FHA, VA Loan
Financing Conventional
Read Less
Want to know what your home might be worth? Contact us for a FREE valuation!

Our team is ready to help you sell your home for the highest possible price ASAP

©2024 North Texas Real Estate Information Systems.
Bought with Cherise Li • Keller Williams Realty Allen






