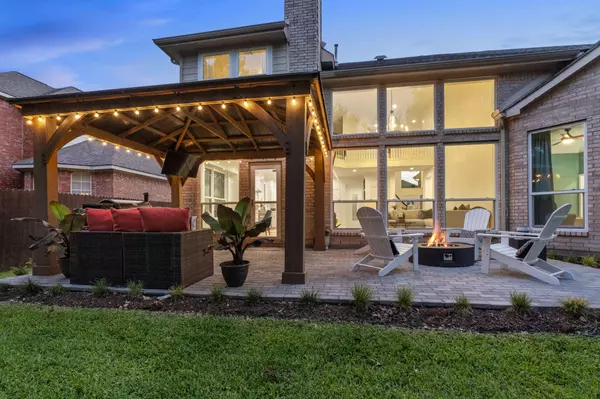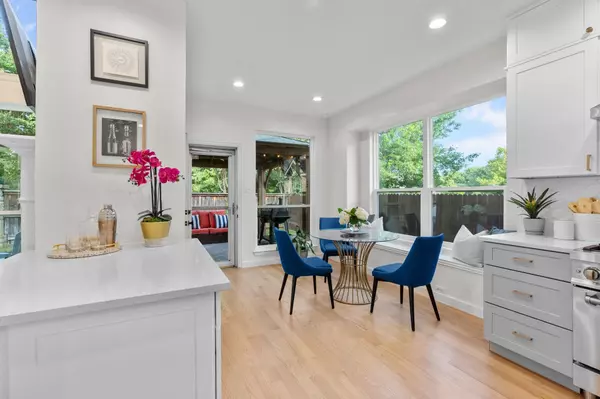$675,000
For more information regarding the value of a property, please contact us for a free consultation.
916 Kilgore Court Allen, TX 75013
4 Beds
3 Baths
3,018 SqFt
Key Details
Property Type Single Family Home
Sub Type Single Family Residence
Listing Status Sold
Purchase Type For Sale
Square Footage 3,018 sqft
Price per Sqft $223
Subdivision Twin Creeks Ph 3A
MLS Listing ID 20086212
Sold Date 08/24/22
Bedrooms 4
Full Baths 3
HOA Fees $58/ann
HOA Y/N Mandatory
Year Built 1999
Annual Tax Amount $7,959
Lot Size 7,840 Sqft
Acres 0.18
Property Description
Reduced price to sell!! Amazing 2-story transitional style home in Twin Creeks! The minute you walk in the door, you are greeted by high ceilings, large windows, clean lines and light colors. This versatile floorplan meets many family situations with 2 bedrooms down and 2 bedrooms up. The stunning, fully remodeled gray and white kitchen is sure to please. Quartz, gas burners, microwave drawer, stylish range hood, subway tile and custom-designed pantry are just some of the items to look for. A custom dry bar is situated between the family room and kitchen, which is perfect for entertaining. Family and friends can easily flow to the patio gazebo and newly sodded lush yard. Easy access to HWY 75 and only minutes to schools, shops, restaurants and the many amenities that Twin Creeks has to offer: community pool, tennis, golf, baseball, basketball, volleyball, parks and more. Come be a part of this active community. Compare the updates!
Location
State TX
County Collin
Community Club House, Community Pool, Golf, Jogging Path/Bike Path, Park, Playground, Tennis Court(S), Other
Direction From HWY 75, go west on Exchange Pkwy, left on Alma Dr, right on Granger Dr, left on Kilgore Ct and home is on the left.
Rooms
Dining Room 2
Interior
Interior Features Decorative Lighting, Double Vanity, Dry Bar, Eat-in Kitchen, Flat Screen Wiring, Kitchen Island, Open Floorplan, Pantry, Wainscoting, Walk-In Closet(s), Other
Heating Natural Gas
Cooling Ceiling Fan(s), Electric
Flooring Carpet, Ceramic Tile, Hardwood
Fireplaces Number 1
Fireplaces Type Family Room, Gas Logs
Appliance Dishwasher, Disposal, Electric Range, Gas Cooktop, Microwave
Heat Source Natural Gas
Laundry Full Size W/D Area
Exterior
Exterior Feature Covered Patio/Porch, Garden(s), Lighting
Garage Spaces 2.0
Fence Wood
Community Features Club House, Community Pool, Golf, Jogging Path/Bike Path, Park, Playground, Tennis Court(s), Other
Utilities Available City Sewer, City Water, Individual Gas Meter, Individual Water Meter
Roof Type Composition
Garage Yes
Building
Lot Description Cul-De-Sac, Interior Lot, Landscaped, Subdivision
Story Two
Foundation Slab
Structure Type Brick,Other
Schools
School District Allen Isd
Others
Acceptable Financing Cash, Conventional, VA Loan
Listing Terms Cash, Conventional, VA Loan
Financing Conventional
Special Listing Condition Survey Available
Read Less
Want to know what your home might be worth? Contact us for a FREE valuation!

Our team is ready to help you sell your home for the highest possible price ASAP

©2024 North Texas Real Estate Information Systems.
Bought with Mohammed Kadhim • Keller Williams Realty DPR






