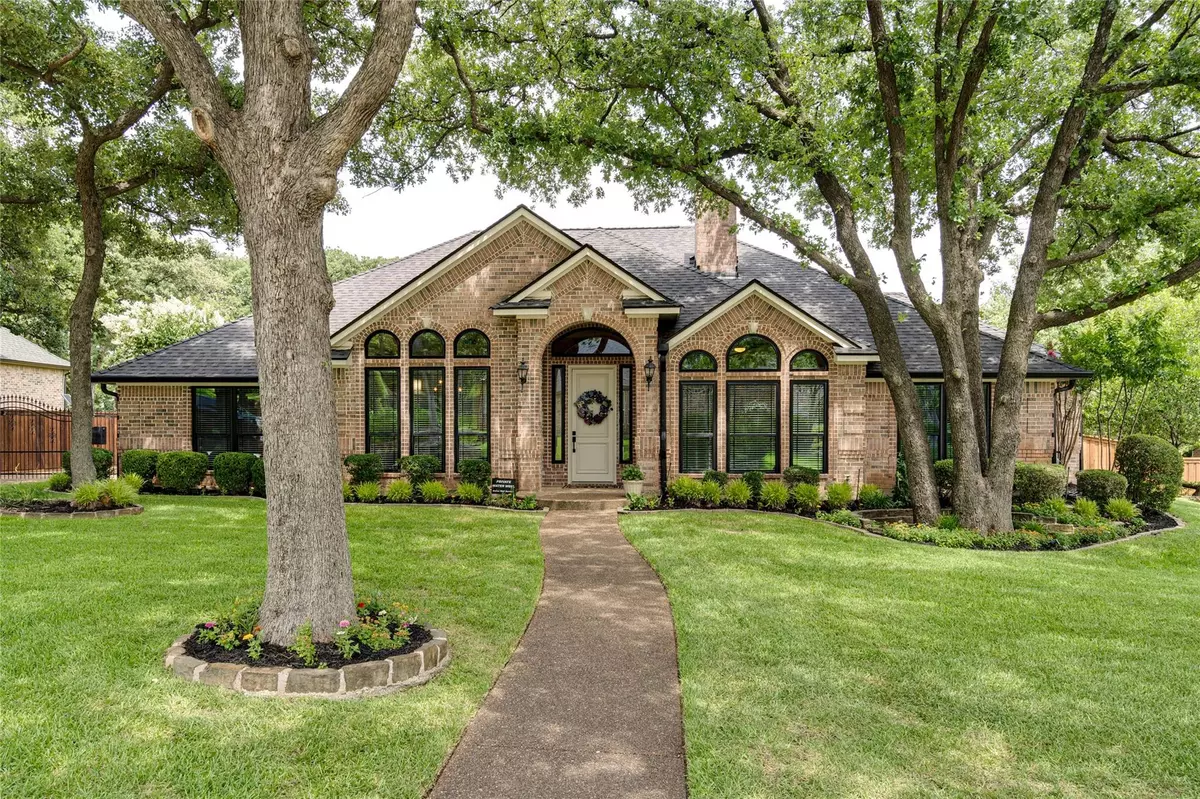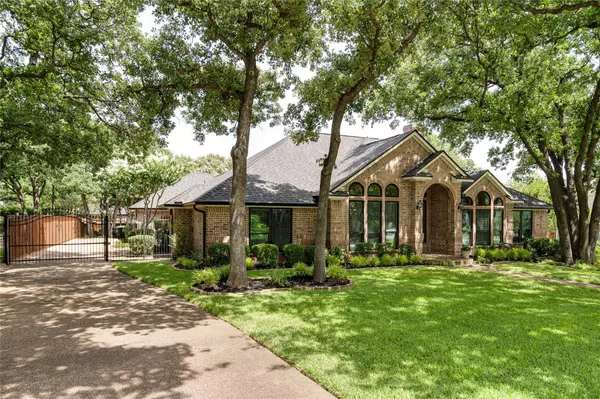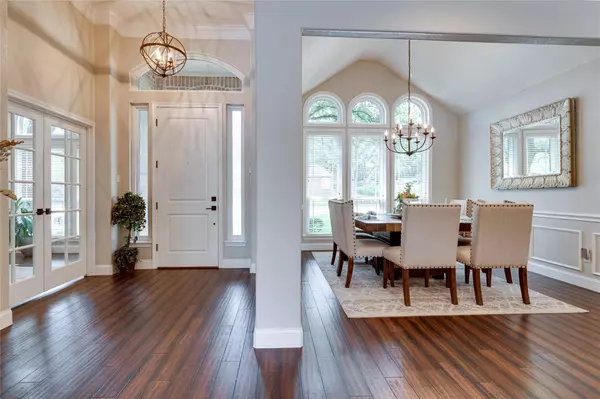$899,900
For more information regarding the value of a property, please contact us for a free consultation.
611 Warrington Lane Southlake, TX 76092
4 Beds
3 Baths
3,007 SqFt
Key Details
Property Type Single Family Home
Sub Type Single Family Residence
Listing Status Sold
Purchase Type For Sale
Square Footage 3,007 sqft
Price per Sqft $299
Subdivision Ridgewood Add
MLS Listing ID 20081995
Sold Date 07/28/22
Style Traditional
Bedrooms 4
Full Baths 3
HOA Fees $20/ann
HOA Y/N Mandatory
Year Built 1997
Annual Tax Amount $11,315
Lot Size 0.460 Acres
Acres 0.46
Property Description
Welcome Home to this stunning single level home located at the beginning of a CDS in one of Southlake's best kept secrets with open enrollment to Carroll ISD!This home has been completely & professionally resigned & updated.Chef's dream kitchen offers a 12' Quartzsite island with built in beverage fridge, microwave drawer, under counter storage &Kraus workstation stainless steel sink.Cook like a pro with the Pro series 48 inch Viking dual fuel double convection range with 6 gas burners and gas griddle plus professional vented hood.Living room wall of glass doors have a custom motorized shade that opens up to nearly .5 acre park like secluded yard with mature trees, sparkling pool, well water for irrigation plus private electric gated driveway. Spa like master bath takes you away with oversized walk in shower with dual heads,sleek quartz with double vessel sinks & Toto washlet.Addl updates include new custom two tone windows,roof &gutters,hardwood floors,modern tile &professional paint.
Location
State TX
County Tarrant
Community Sidewalks
Direction Multiple Offers Received ~Highest and Best Monday by NoonFrom Southlake Blvd & Davis, head north on Davis to Johnson, go left on Johnson to Warrington.Right on Warrington to home on the right.
Rooms
Dining Room 2
Interior
Interior Features Built-in Wine Cooler, Cable TV Available, Chandelier, Decorative Lighting, Double Vanity, Eat-in Kitchen, Flat Screen Wiring, High Speed Internet Available, Kitchen Island, Open Floorplan, Pantry, Sound System Wiring, Vaulted Ceiling(s), Walk-In Closet(s), Wired for Data
Heating Fireplace(s), Natural Gas
Cooling Ceiling Fan(s), Electric
Flooring Bamboo, Hardwood, Tile, Wood
Fireplaces Number 1
Fireplaces Type Blower Fan, Brick, Circulating, Family Room, Gas, Gas Starter, Wood Burning
Appliance Built-in Gas Range, Commercial Grade Range, Commercial Grade Vent, Dishwasher, Disposal, Gas Cooktop, Gas Water Heater, Microwave, Convection Oven, Double Oven, Plumbed For Gas in Kitchen, Plumbed for Ice Maker, Vented Exhaust Fan
Heat Source Fireplace(s), Natural Gas
Laundry Electric Dryer Hookup, Utility Room, Full Size W/D Area, Washer Hookup
Exterior
Exterior Feature Rain Gutters, Lighting, Outdoor Living Center, Private Yard
Garage Spaces 3.0
Fence Back Yard, Gate, Metal, Perimeter, Security, Wood, Wrought Iron
Pool Gunite, In Ground, Outdoor Pool, Pool Sweep, Private, Water Feature
Community Features Sidewalks
Utilities Available City Sewer, City Water, Co-op Electric, Curbs, Individual Gas Meter, Natural Gas Available, Sidewalk, Well
Roof Type Composition
Garage Yes
Building
Lot Description Cul-De-Sac, Interior Lot, Landscaped, Lrg. Backyard Grass, Many Trees, Oak, Pine, Sprinkler System, Subdivision
Story One
Foundation Slab
Structure Type Brick
Schools
School District Keller Isd
Others
Restrictions Unknown Encumbrance(s)
Ownership Owner of Record
Acceptable Financing Cash, Conventional, FHA
Listing Terms Cash, Conventional, FHA
Financing Conventional
Special Listing Condition Owner/ Agent
Read Less
Want to know what your home might be worth? Contact us for a FREE valuation!

Our team is ready to help you sell your home for the highest possible price ASAP

©2024 North Texas Real Estate Information Systems.
Bought with Tommy Pennington • Compass RE Texas, LLC






