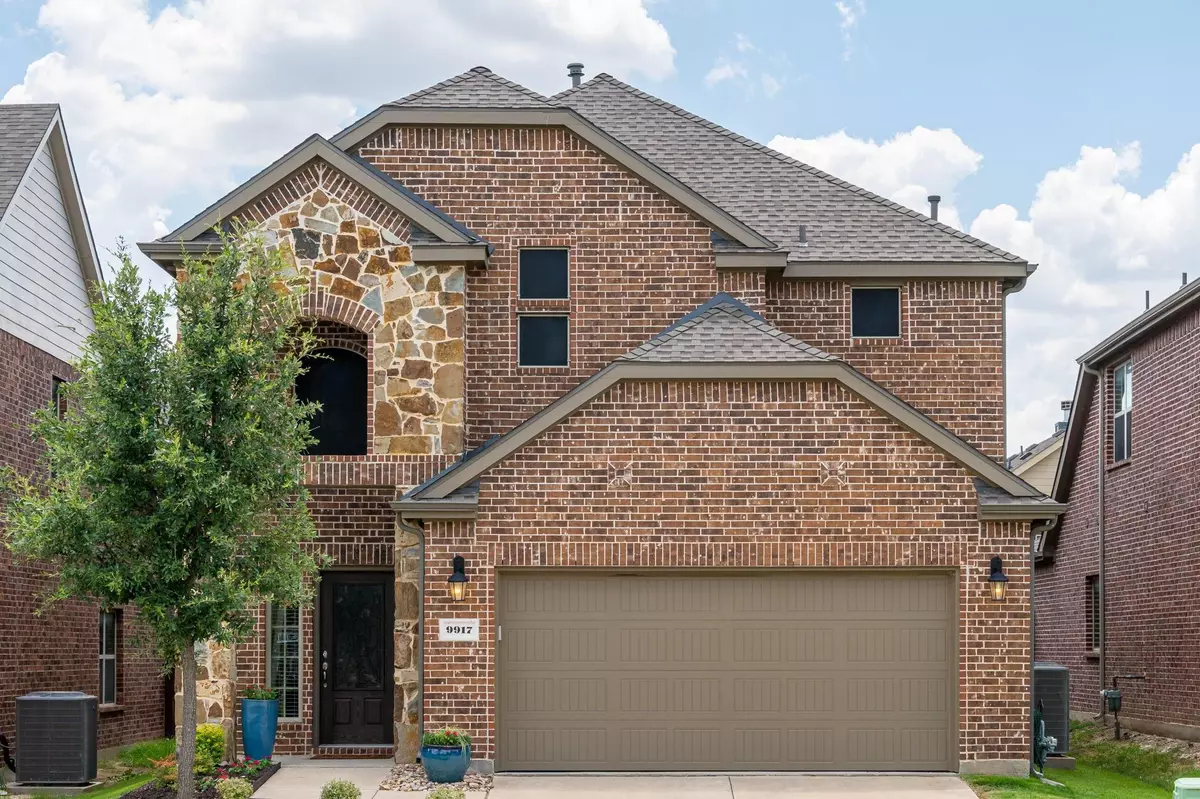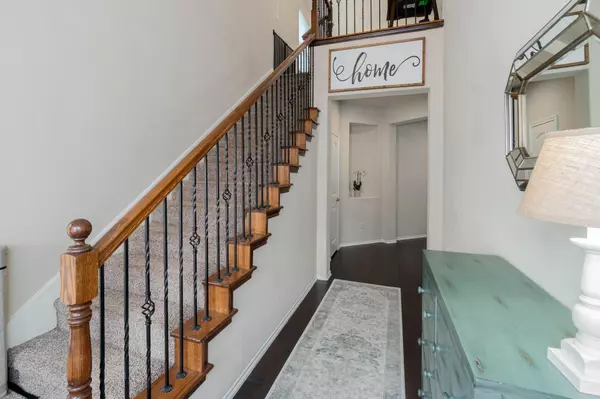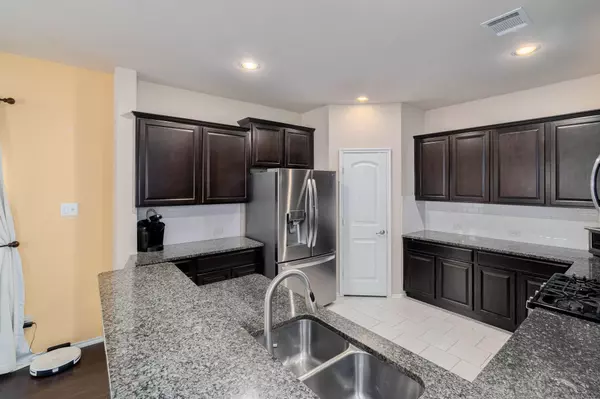$539,500
For more information regarding the value of a property, please contact us for a free consultation.
9917 Moccasin Creek Lane Mckinney, TX 75071
3 Beds
3 Baths
2,289 SqFt
Key Details
Property Type Single Family Home
Sub Type Single Family Residence
Listing Status Sold
Purchase Type For Sale
Square Footage 2,289 sqft
Price per Sqft $235
Subdivision Fossil Creek At Westridge Ph 2
MLS Listing ID 20092566
Sold Date 07/26/22
Style Traditional
Bedrooms 3
Full Baths 2
Half Baths 1
HOA Fees $15
HOA Y/N Mandatory
Year Built 2016
Annual Tax Amount $6,942
Lot Size 4,486 Sqft
Acres 0.103
Lot Dimensions 39x113x41x113
Property Description
Located in popular Prosper ISD in Fossil Creek of Westridge. The community pool is conveniently located on the same street. Impressive drive up appeal with rock-stone on the front elevation, enhanced landscaping & covered porch. Popular floor plan with lots of windows, dramatic 2-level entry & primary bedroom on the 1st level. The kitchen has handsome stained cabinets, extensive granite countertop space, breakfast bar, stainless appliances including gas cooktop range. Spacious primary living area has a focal fireplace and lots of wall space. The primary bedroom has is tucked away for privacy. The primary bathroom has a soaking tub, dual sinks, linen & medicine cabinets. The half bath is centrally located for guest use. Wrought-iron rail stairs takes you to the 2nd level which opens to a large game room. Enjoy the huge storage closet! 2 secondary bedrooms have a Jack & Jill bathroom with separate vanities for each room's use. Extras include radiant barrier & smart tech features.
Location
State TX
County Collin
Community Community Pool
Direction From SH 121, north on Independence Parkway, right on Cottontail Lane, left on Black Bass Road - Coyote Pass Trail -Mule Deer Drive. Turn left on Moccasin Creek Lane. Home is on the left, sign in the yard.
Rooms
Dining Room 1
Interior
Interior Features Cable TV Available, Decorative Lighting, Flat Screen Wiring, Granite Counters, High Speed Internet Available, Open Floorplan, Pantry, Walk-In Closet(s), Wired for Data
Heating Central, Natural Gas, Zoned
Cooling Central Air, Electric
Flooring Carpet, Ceramic Tile, Laminate
Fireplaces Number 1
Fireplaces Type Gas, Gas Starter
Appliance Dishwasher, Disposal, Electric Oven, Gas Cooktop, Microwave
Heat Source Central, Natural Gas, Zoned
Laundry Electric Dryer Hookup, Utility Room, Full Size W/D Area, Washer Hookup
Exterior
Exterior Feature Gas Grill, Rain Gutters
Garage Spaces 2.0
Fence Wood
Community Features Community Pool
Utilities Available Cable Available, City Sewer, City Water, Curbs, Electricity Connected, Sidewalk, Underground Utilities
Roof Type Composition
Garage Yes
Building
Lot Description Few Trees, Interior Lot, Landscaped, Sprinkler System, Subdivision
Story Two
Foundation Slab
Structure Type Brick,Radiant Barrier,Rock/Stone
Schools
School District Prosper Isd
Others
Restrictions Deed
Ownership See Tax Rolls
Acceptable Financing Cash, Conventional, FHA, VA Loan
Listing Terms Cash, Conventional, FHA, VA Loan
Financing Conventional
Special Listing Condition Deed Restrictions, Survey Available
Read Less
Want to know what your home might be worth? Contact us for a FREE valuation!

Our team is ready to help you sell your home for the highest possible price ASAP

©2024 North Texas Real Estate Information Systems.
Bought with Angela Holt • Keller Williams Realty DPR






