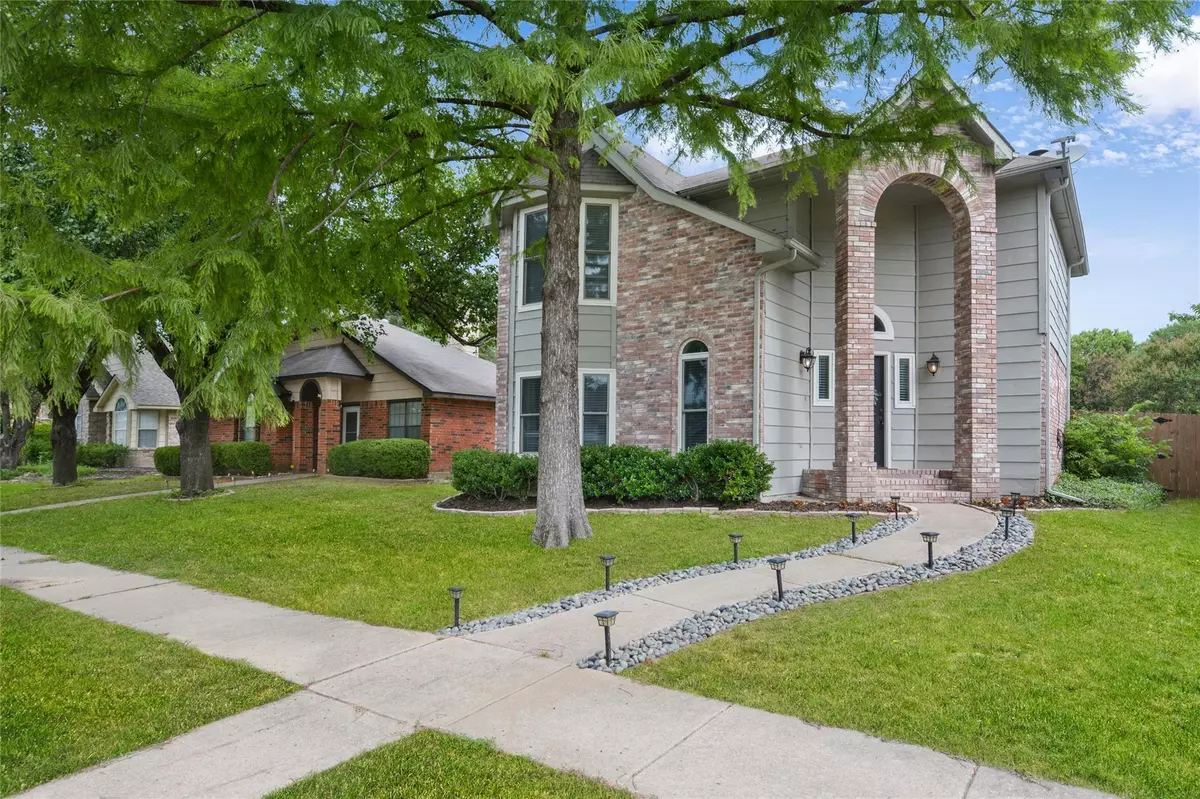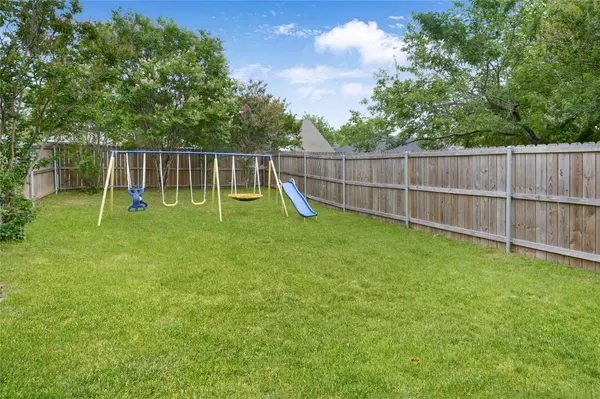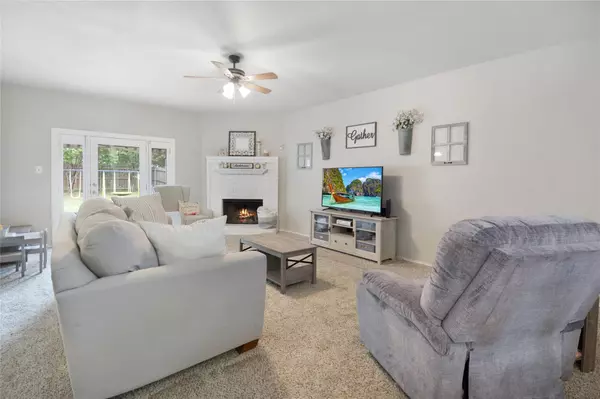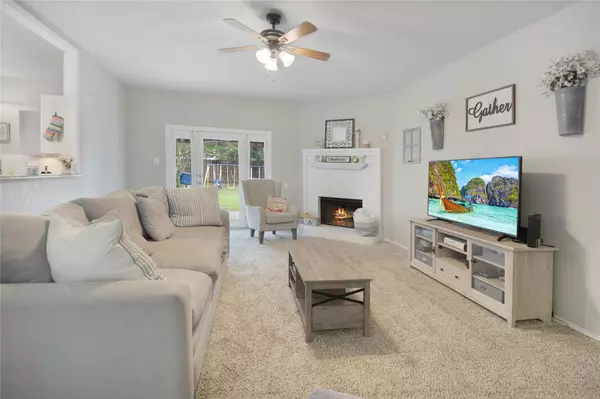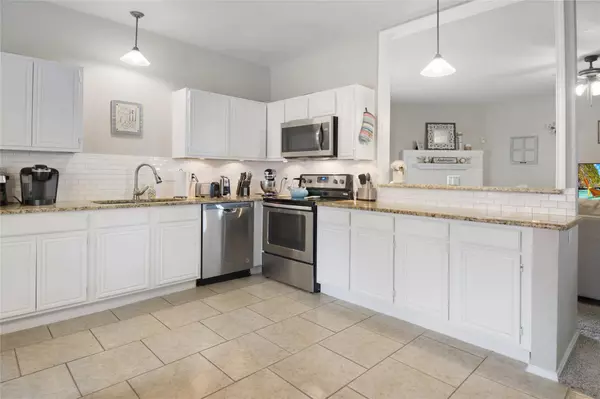$375,000
For more information regarding the value of a property, please contact us for a free consultation.
2332 Cuesta Lane Mckinney, TX 75072
3 Beds
3 Baths
1,726 SqFt
Key Details
Property Type Single Family Home
Sub Type Single Family Residence
Listing Status Sold
Purchase Type For Sale
Square Footage 1,726 sqft
Price per Sqft $217
Subdivision North Brook
MLS Listing ID 20099389
Sold Date 08/03/22
Style Traditional
Bedrooms 3
Full Baths 2
Half Baths 1
HOA Y/N None
Year Built 1990
Annual Tax Amount $5,454
Lot Size 5,662 Sqft
Acres 0.13
Property Description
OPEN HOUSE Sat 7-2 Noon-4PM. Gorgeous and well maintained home in a central McKinney area convenient to everything. This home has received several updates in recent years including a full master bath remodel, new heating and air conditioning system, and new fence. The first floor has a large Living room with a wide open view to the back patio and yard. The Kitchen is oversized to include an eating space and still has lots of open space to move around in for the busy cooks. The front of the home has a step down dining room that is currently utilized as a nice quiet corner of the home for an office. The master bedroom is 17 feet long providing an abundance of space. With a painted sliding barn door revealing a completely remodeled bathroom with a huge shower, freestanding tub, and custom double vanity. The other 2 bedrooms are also great size and there are nice neutral colors throughout the home. The back yard is very large to play in along with a patio covered by a wood pergola.
Location
State TX
County Collin
Community Jogging Path/Bike Path, Park, Playground, Sidewalks
Direction From Central expressway go west on North Brook Dr, then turn right on Inland which becomes Cuesta at the Curve.
Rooms
Dining Room 2
Interior
Interior Features Cable TV Available, Double Vanity, Eat-in Kitchen, High Speed Internet Available, Open Floorplan, Paneling, Pantry, Vaulted Ceiling(s), Walk-In Closet(s), Wired for Data
Heating Central, Electric, Fireplace(s)
Cooling Ceiling Fan(s), Central Air, Electric
Flooring Carpet, Tile, Wood
Fireplaces Number 1
Fireplaces Type Brick, Living Room, Wood Burning
Equipment Satellite Dish
Appliance Dishwasher, Disposal, Electric Range, Microwave, Warming Drawer
Heat Source Central, Electric, Fireplace(s)
Laundry Electric Dryer Hookup, Utility Room, Full Size W/D Area, Washer Hookup
Exterior
Exterior Feature Awning(s), Covered Patio/Porch, Rain Gutters
Garage Spaces 2.0
Fence Wood
Community Features Jogging Path/Bike Path, Park, Playground, Sidewalks
Utilities Available Alley, Cable Available, City Sewer, City Water, Curbs, Electricity Available, Electricity Connected, Individual Water Meter, Phone Available, Sidewalk, Underground Utilities
Roof Type Composition
Garage Yes
Building
Lot Description Few Trees, Interior Lot, Lrg. Backyard Grass, Subdivision
Story Two
Foundation Slab
Structure Type Brick,Fiber Cement
Schools
School District Mckinney Isd
Others
Ownership Anderson
Acceptable Financing Cash, Conventional, FHA, Not Assumable, Texas Vet, VA Loan
Listing Terms Cash, Conventional, FHA, Not Assumable, Texas Vet, VA Loan
Financing Conventional
Read Less
Want to know what your home might be worth? Contact us for a FREE valuation!

Our team is ready to help you sell your home for the highest possible price ASAP

©2025 North Texas Real Estate Information Systems.
Bought with Patricia Trapnell • Coldwell Banker Apex, REALTORS

