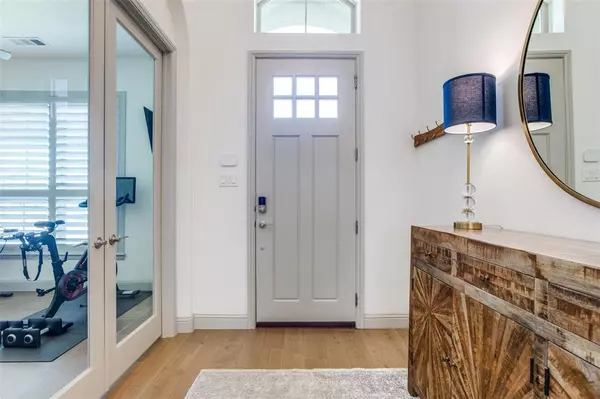$800,000
For more information regarding the value of a property, please contact us for a free consultation.
4001 Hartline Hills Way Celina, TX 75009
4 Beds
4 Baths
3,247 SqFt
Key Details
Property Type Single Family Home
Sub Type Single Family Residence
Listing Status Sold
Purchase Type For Sale
Square Footage 3,247 sqft
Price per Sqft $246
Subdivision Light Farms The Hazel Neighborhood Ph 1
MLS Listing ID 20084998
Sold Date 08/08/22
Style Traditional
Bedrooms 4
Full Baths 3
Half Baths 1
HOA Fees $132/mo
HOA Y/N Mandatory
Year Built 2018
Annual Tax Amount $14,216
Lot Size 10,445 Sqft
Acres 0.2398
Lot Dimensions 60x120
Property Description
Stunning one-story on corner lot built by Britton Homes in coveted Light Farms! Exceptionally landscaped front yard welcomes you into the 13-foot entryway. Four bedrooms, 3.5 bathrooms, private study with French doors, formal dining room, media room, and large great room with vaulted ceilings and fireplace. Ample quartz counterspace in the kitchen and large walk-in pantry. This open floorplan is perfect for entertaining especially when you open the wall of glass sliding doors leading to the Texas-sized backyard. Double doors lead into the master bedroom with 3 large windows. Master bath has dual vanities, garden tub, separate shower and his-and-hers closets! Plantation shutters throughout, designer lighting, and a mud bench area. Rear-entry 3-car tandem garage has an electronic gated driveway. What's more? A fantastic neighborhood playground directly across the street and you will enjoy Light Farms amenities. 5 pools, fitness center, restaurant, tennis, volleyball, fishing and more!
Location
State TX
County Collin
Community Campground, Club House, Community Pool, Electric Car Charging Station, Fishing, Fitness Center, Greenbelt, Jogging Path/Bike Path, Lake, Park, Perimeter Fencing, Playground, Pool, Restaurant, Tennis Court(S), Other
Direction Showings begin Friday, July 1 at 12noon. Open House: Saturday, July 2 from 1-3pm.
Rooms
Dining Room 2
Interior
Interior Features Cable TV Available, Decorative Lighting, Flat Screen Wiring, High Speed Internet Available, Kitchen Island, Open Floorplan, Smart Home System, Sound System Wiring, Vaulted Ceiling(s), Walk-In Closet(s)
Heating Central, Natural Gas
Cooling Ceiling Fan(s), Central Air, Electric
Flooring Carpet, Ceramic Tile, Wood
Fireplaces Number 1
Fireplaces Type Decorative, Gas, Gas Logs, Gas Starter, Heatilator, Metal
Appliance Dishwasher, Disposal, Electric Oven, Gas Cooktop, Gas Water Heater, Microwave, Convection Oven, Plumbed For Gas in Kitchen, Plumbed for Ice Maker, Tankless Water Heater
Heat Source Central, Natural Gas
Laundry Electric Dryer Hookup, Full Size W/D Area, Washer Hookup
Exterior
Exterior Feature Covered Patio/Porch, Rain Gutters
Garage Spaces 3.0
Fence Wood
Community Features Campground, Club House, Community Pool, Electric Car Charging Station, Fishing, Fitness Center, Greenbelt, Jogging Path/Bike Path, Lake, Park, Perimeter Fencing, Playground, Pool, Restaurant, Tennis Court(s), Other
Utilities Available City Sewer, City Water, Concrete, Curbs, Individual Gas Meter, Individual Water Meter, MUD Water, Sidewalk, Underground Utilities
Roof Type Composition
Total Parking Spaces 3
Garage Yes
Building
Lot Description Corner Lot, Interior Lot, Landscaped, Lrg. Backyard Grass, Park View, Sprinkler System, Subdivision
Story One
Foundation Slab
Level or Stories One
Structure Type Brick,Rock/Stone
Schools
Elementary Schools Ralph And Mary Lynn Boyer
Middle Schools Reynolds
High Schools Prosper
School District Prosper Isd
Others
Ownership See Tax
Acceptable Financing Cash, Conventional, Other
Listing Terms Cash, Conventional, Other
Financing Conventional
Read Less
Want to know what your home might be worth? Contact us for a FREE valuation!

Our team is ready to help you sell your home for the highest possible price ASAP

©2024 North Texas Real Estate Information Systems.
Bought with Claudia Kelley • Ebby Halliday, Realtors






