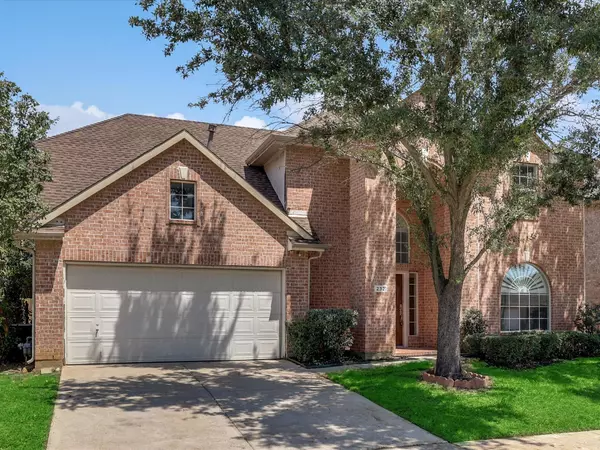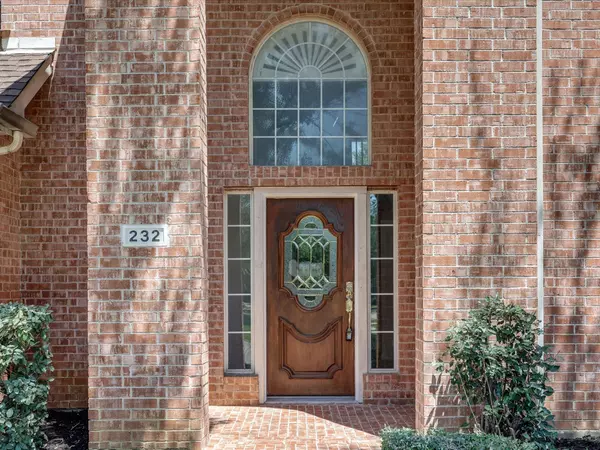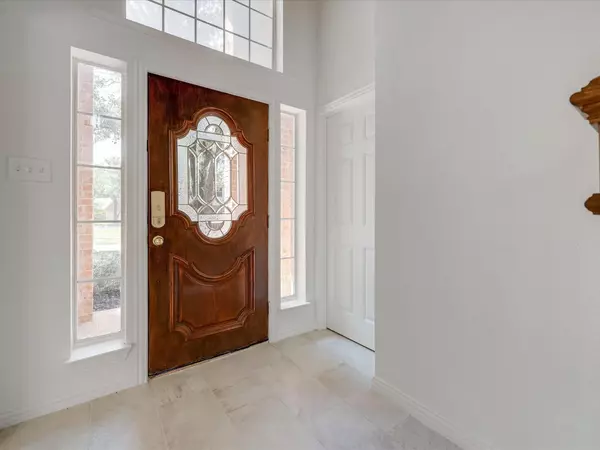$559,000
For more information regarding the value of a property, please contact us for a free consultation.
232 Patricia Lane Highland Village, TX 75077
5 Beds
4 Baths
2,848 SqFt
Key Details
Property Type Single Family Home
Sub Type Single Family Residence
Listing Status Sold
Purchase Type For Sale
Square Footage 2,848 sqft
Price per Sqft $196
Subdivision Oaks Of Highland Village
MLS Listing ID 20099596
Sold Date 08/30/22
Style Traditional
Bedrooms 5
Full Baths 3
Half Baths 1
HOA Y/N None
Year Built 1998
Annual Tax Amount $8,184
Lot Size 7,492 Sqft
Acres 0.172
Lot Dimensions 65 X 115
Property Description
Rare find indeed! Updated & remodeled 5 bedroom plus office space with 3 living areas! Located in a secluded area of custom homes with mature trees and NO HOA !!! That's right, no HOA. Open plan in the kitchen with granite tops and a gas cooktop! Private back yard with no homes behind you. The best schools and there is a park behind you with a nature trail that goes throughout the city. The office area is the 10X6 room behind the fireplace and has the window unit. The grand entry opens to the 2 story stairway & hall with transome. Dual gas hot water heaters, gas furnaces & cooktop. Very quiet area yet close to the shops at Highland Village and EZ access to I-35 and many restaurants. Jetts pizzaria in FM delivers to this neighborhood! It's like a new home inside.
Location
State TX
County Denton
Community Jogging Path/Bike Path, Park, Tennis Court(S)
Direction From FM 407 & Highland Village Rd., go north to the light at Brazos and turn right, The next right is Patricia Lane. Home will be around on the left.
Rooms
Dining Room 2
Interior
Interior Features Cable TV Available, Granite Counters, High Speed Internet Available, Open Floorplan, Walk-In Closet(s)
Heating Central, Natural Gas, Zoned
Cooling Ceiling Fan(s), Central Air, Electric, Window Unit(s)
Flooring Ceramic Tile, Laminate, Wood
Fireplaces Number 1
Fireplaces Type Family Room, Gas Starter, Wood Burning
Equipment None
Appliance Built-in Gas Range, Dishwasher, Disposal, Electric Oven, Gas Cooktop, Gas Water Heater, Microwave, Double Oven, Plumbed For Gas in Kitchen
Heat Source Central, Natural Gas, Zoned
Laundry Electric Dryer Hookup, Utility Room, Full Size W/D Area, Washer Hookup
Exterior
Exterior Feature Covered Patio/Porch, Rain Gutters, Private Yard
Garage Spaces 2.0
Fence Wood
Community Features Jogging Path/Bike Path, Park, Tennis Court(s)
Utilities Available All Weather Road, City Sewer, City Water, Co-op Electric, Community Mailbox, Concrete, Individual Gas Meter, Individual Water Meter, Natural Gas Available, Phone Available, Sidewalk, Underground Utilities
Roof Type Composition
Garage Yes
Building
Lot Description Interior Lot, Landscaped, Lrg. Backyard Grass, Sprinkler System, Subdivision
Story Two
Foundation Slab
Structure Type Brick
Schools
School District Lewisville Isd
Others
Ownership Ike C. & Christie U. Egbuchunam
Acceptable Financing Cash, Conventional, VA Loan
Listing Terms Cash, Conventional, VA Loan
Financing Conventional
Read Less
Want to know what your home might be worth? Contact us for a FREE valuation!

Our team is ready to help you sell your home for the highest possible price ASAP

©2024 North Texas Real Estate Information Systems.
Bought with Shanna Baldree • Pioneer DFW Realty, LLC






