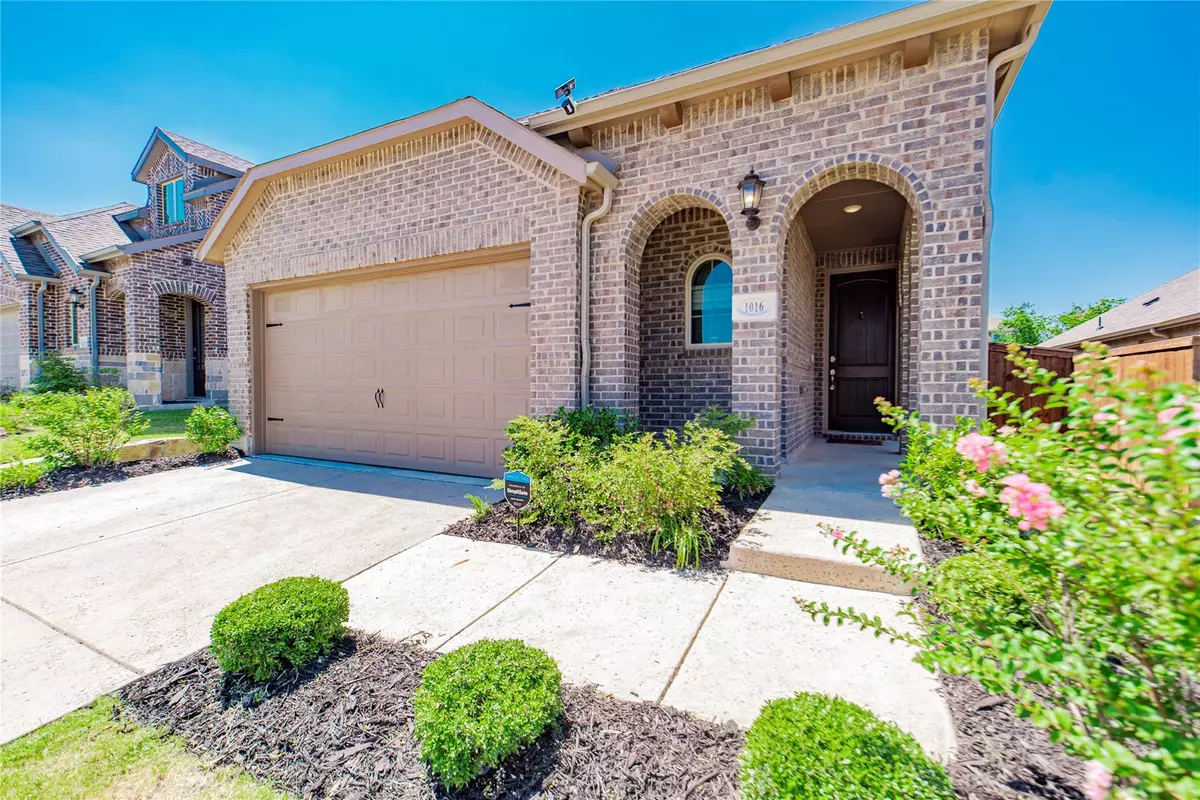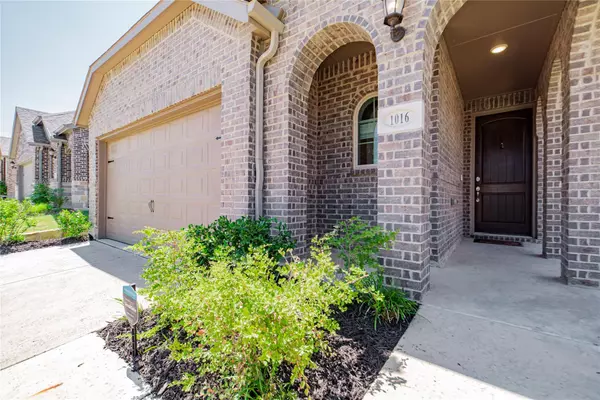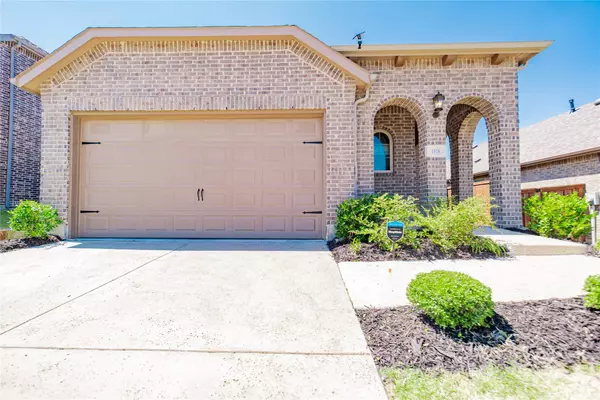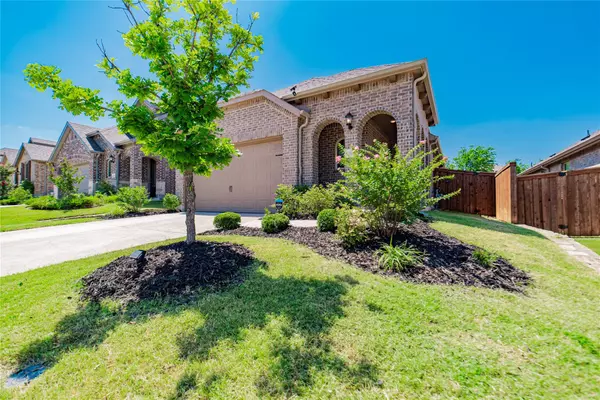$375,000
For more information regarding the value of a property, please contact us for a free consultation.
1016 Friesian Lane Providence Village, TX 76227
3 Beds
2 Baths
1,606 SqFt
Key Details
Property Type Single Family Home
Sub Type Single Family Residence
Listing Status Sold
Purchase Type For Sale
Square Footage 1,606 sqft
Price per Sqft $233
Subdivision Sandbrock Ranch Ph 2
MLS Listing ID 20104328
Sold Date 08/16/22
Bedrooms 3
Full Baths 2
HOA Fees $68/qua
HOA Y/N Mandatory
Year Built 2019
Annual Tax Amount $6,690
Lot Size 5,662 Sqft
Acres 0.13
Property Description
Exceptionally well cared for Highland Home in the highly sought after Sandbrock Ranch featuring a NEW ELEMENTARY SCHOOL OPENING this Fall '22. Sandbrock Ranch amenities include a resort style pool, gym, lifestyle event center, playground, fire-pit area, two dog parks, two fishing ponds, tree house and hiking and bike trails throughout the community. At the beginning of a CULDESAC, the house itself offers an open floor plan as the family room opens into the eat-in kitchen; featuring a large island, granite countertops, stainless steel appliances, a walk in pantry, and breakfast nook window seat. There is luxury vinyl flooring throughout the entry, living room, kitchen, and hallways. Lots of windows with natural lighting, an 8 foot entry door, tankless water heater, separate laundry room with window, sprinkler system with rain freeze sensors, gutters, and much more! Absolutely a MUST SEE!
Location
State TX
County Denton
Direction Please use GPS
Rooms
Dining Room 1
Interior
Interior Features Cable TV Available, Decorative Lighting, Double Vanity, Eat-in Kitchen, Granite Counters, High Speed Internet Available, Kitchen Island, Open Floorplan, Pantry, Walk-In Closet(s)
Heating Natural Gas
Cooling Electric, ENERGY STAR Qualified Equipment
Flooring Carpet, Luxury Vinyl Plank
Appliance Dishwasher, Disposal, Gas Cooktop, Gas Oven, Gas Water Heater, Microwave, Tankless Water Heater
Heat Source Natural Gas
Exterior
Garage Spaces 2.0
Utilities Available Cable Available, City Sewer, City Water, Concrete, Curbs
Roof Type Composition
Garage Yes
Building
Story One
Foundation Slab
Structure Type Brick
Schools
School District Denton Isd
Others
Ownership See Tax
Financing Conventional
Read Less
Want to know what your home might be worth? Contact us for a FREE valuation!

Our team is ready to help you sell your home for the highest possible price ASAP

©2024 North Texas Real Estate Information Systems.
Bought with Paulette Greene • Ebby Halliday, REALTORS






