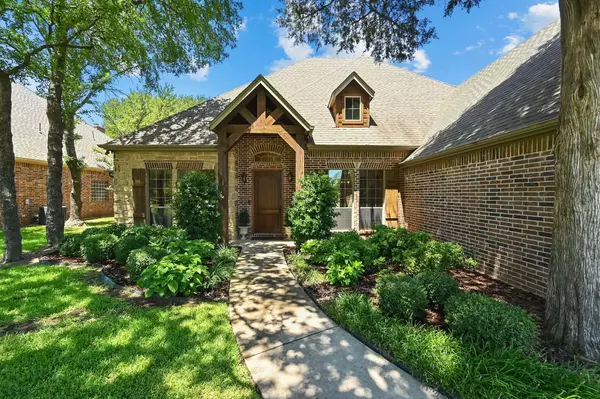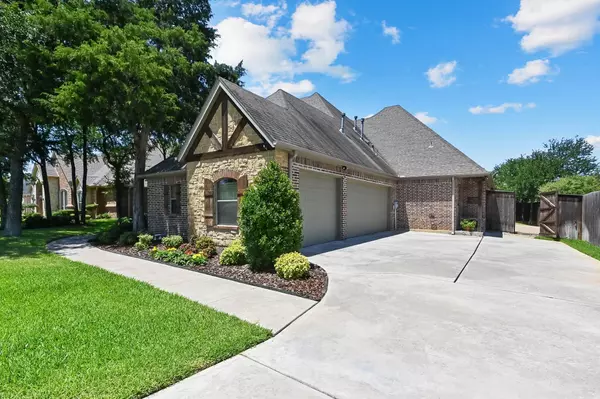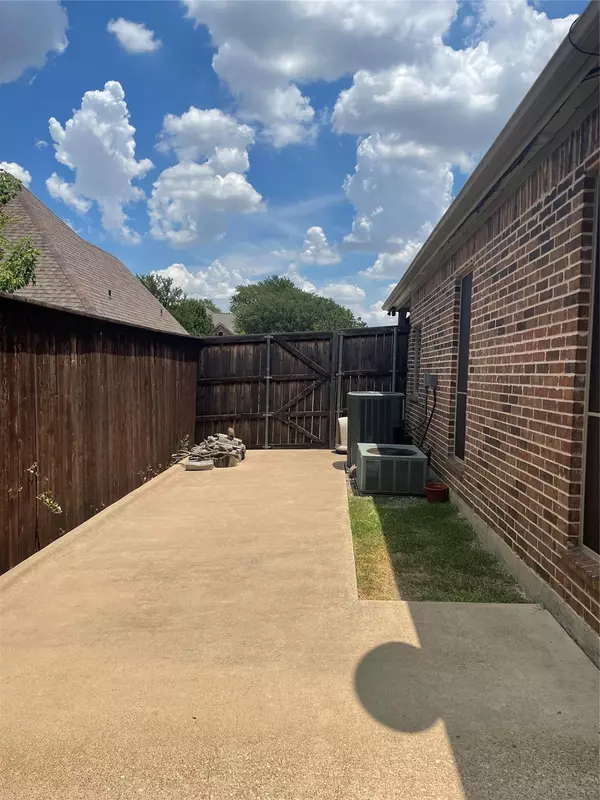$578,000
For more information regarding the value of a property, please contact us for a free consultation.
600 Waterchase Drive Fort Worth, TX 76120
4 Beds
3 Baths
3,167 SqFt
Key Details
Property Type Single Family Home
Sub Type Single Family Residence
Listing Status Sold
Purchase Type For Sale
Square Footage 3,167 sqft
Price per Sqft $182
Subdivision Waterchase Estates Add
MLS Listing ID 20105363
Sold Date 08/12/22
Style Ranch,Traditional
Bedrooms 4
Full Baths 3
HOA Y/N None
Year Built 2004
Annual Tax Amount $10,794
Lot Size 0.344 Acres
Acres 0.344
Property Description
This beautiful home offers so many custom touches! Lush landscaping and cedar trusses provide an almost mountain feel when walking up to this home. Upon entering, you see through the central living area with it's beamed ceiling out to the amazing back porch and pool! Lovely travertine flooring flows from the entry into the dining room and beyond into the kitchen. To the left of the entry is the fourth bedroom currently used as a home office. A separate full bath is situated right next to this room. Two other bedrooms and bath are found in the rear of this side of the home. A spacious kitchen opens to both living areas and is the heart of this home! Two dishwashers make this home perfect for entertaining! There's also a 5-burner gas cooktop, double ovens, a movable island and walk-in pantry! Custom appointments include crown moldings, wood plantation shutters, solid wood doors, huge laundry-mudroom with separate outside entry. A concrete pad could easily store a boat or other toys!
Location
State TX
County Tarrant
Direction From I-30 and Eastchase go north past Lowes. Street name changes to Randol Mill at John T White. Go through light and take first right after school. Then take first left on Waterchase. Home towards end of street on left.
Rooms
Dining Room 2
Interior
Interior Features Built-in Features, Cable TV Available, Cathedral Ceiling(s), Chandelier, Flat Screen Wiring, Granite Counters, Kitchen Island, Natural Woodwork, Open Floorplan, Pantry, Sound System Wiring, Vaulted Ceiling(s), Walk-In Closet(s)
Heating Central, Fireplace(s), Gas Jets, Natural Gas
Cooling Ceiling Fan(s), Central Air, Electric
Flooring Carpet, Painted/Stained, Travertine Stone, Wood
Fireplaces Number 2
Fireplaces Type Gas Logs, Gas Starter, Masonry
Appliance Built-in Gas Range, Dishwasher, Disposal, Gas Cooktop, Gas Water Heater, Microwave, Plumbed For Gas in Kitchen, Vented Exhaust Fan, Other
Heat Source Central, Fireplace(s), Gas Jets, Natural Gas
Laundry Electric Dryer Hookup, Utility Room, Full Size W/D Area, Other
Exterior
Exterior Feature Rain Gutters
Garage Spaces 3.0
Fence Back Yard, Gate, Wrought Iron
Pool Gunite, In Ground, Separate Spa/Hot Tub
Utilities Available City Sewer, City Water, Concrete, Natural Gas Available
Roof Type Composition
Garage Yes
Private Pool 1
Building
Lot Description Landscaped, Many Trees
Story One
Foundation Slab
Structure Type Brick,Cedar,Rock/Stone,Wood
Schools
School District Fort Worth Isd
Others
Ownership Adam P & Anya V Kolar
Acceptable Financing Cash, Conventional, FHA, Lease Back, VA Loan
Listing Terms Cash, Conventional, FHA, Lease Back, VA Loan
Financing Conventional
Special Listing Condition Survey Available
Read Less
Want to know what your home might be worth? Contact us for a FREE valuation!

Our team is ready to help you sell your home for the highest possible price ASAP

©2024 North Texas Real Estate Information Systems.
Bought with Rhonda Attaway • RE/MAX Associates of Mansfield






