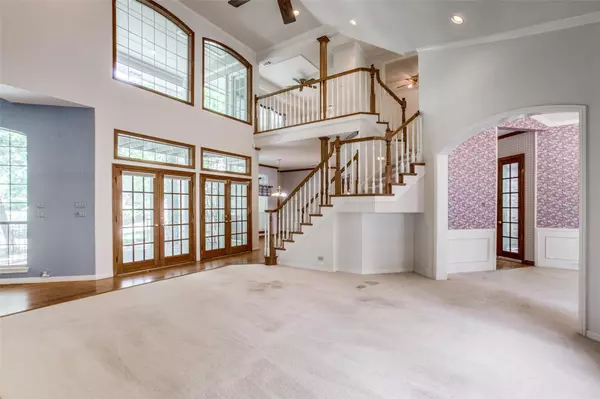$629,900
For more information regarding the value of a property, please contact us for a free consultation.
2805 Woods Lane Garland, TX 75044
4 Beds
3 Baths
3,157 SqFt
Key Details
Property Type Single Family Home
Sub Type Single Family Residence
Listing Status Sold
Purchase Type For Sale
Square Footage 3,157 sqft
Price per Sqft $199
Subdivision Springpark Central 10 Rev
MLS Listing ID 20096033
Sold Date 08/05/22
Style Traditional
Bedrooms 4
Full Baths 3
HOA Fees $85/ann
HOA Y/N Mandatory
Year Built 1991
Annual Tax Amount $13,524
Lot Size 0.270 Acres
Acres 0.27
Lot Dimensions 80x138x106x144
Property Description
Opportunity is knocking! 1 owner home on a truly beautiful street in SpringPark. This special property takes advantage of the treed setting & greenbelt with multiple decks, covered porch & balcony overlooking the pool. Path adjacent to the property leads to the ponds. Living area has fireplace, builtins, high ceilings & wall of windows. Breakfast room also looks out to the pool. Nice size kitchen has long breakfast bar, double ovens, island, gas cooking, walkin pantry & a 2nd pantry. Formal dining has door to it's own deck. Master has sitting area, bath with separate shower, soaker tub, his & her vanities, cedar closet & huge walkin closet with door into the utility room. Guest bedroom & full bath has it's own outdoor deck space. Upstairs gameroom with wetbar & door to balcony. 2 bedrooms with Jack-n-Jill bath. 3 car garage, extra parking, circular drive with covered pass thru. 1 AC unit replaced June 22. This house is ready for you to bring your own ideas & make it your dream home!
Location
State TX
County Dallas
Community Club House, Greenbelt, Jogging Path/Bike Path, Pool, Tennis Court(S)
Direction From Jupiter Rd go East on SpringPark, right on Woods Ln. USE GPS
Rooms
Dining Room 2
Interior
Interior Features Cable TV Available, Cedar Closet(s), Double Vanity, Kitchen Island, Pantry, Tile Counters, Vaulted Ceiling(s), Wainscoting, Walk-In Closet(s), Wet Bar
Heating Central, Zoned
Cooling Ceiling Fan(s), Central Air, Zoned
Flooring Carpet, Wood
Fireplaces Number 1
Fireplaces Type Wood Burning
Appliance Dishwasher, Gas Cooktop, Microwave, Double Oven, Trash Compactor
Heat Source Central, Zoned
Exterior
Exterior Feature Balcony, Covered Patio/Porch, Rain Gutters
Garage Spaces 3.0
Carport Spaces 1
Fence Wrought Iron
Pool Gunite, Pool/Spa Combo
Community Features Club House, Greenbelt, Jogging Path/Bike Path, Pool, Tennis Court(s)
Utilities Available City Sewer, City Water
Roof Type Shingle
Garage Yes
Private Pool 1
Building
Lot Description Adjacent to Greenbelt, Interior Lot, Many Trees, Sprinkler System, Subdivision
Story Two
Foundation Slab
Structure Type Brick
Schools
School District Richardson Isd
Others
Ownership See offer instructions
Acceptable Financing Cash, Conventional
Listing Terms Cash, Conventional
Financing Conventional
Read Less
Want to know what your home might be worth? Contact us for a FREE valuation!

Our team is ready to help you sell your home for the highest possible price ASAP

©2024 North Texas Real Estate Information Systems.
Bought with Steve Hendry • RE/MAX Premier






