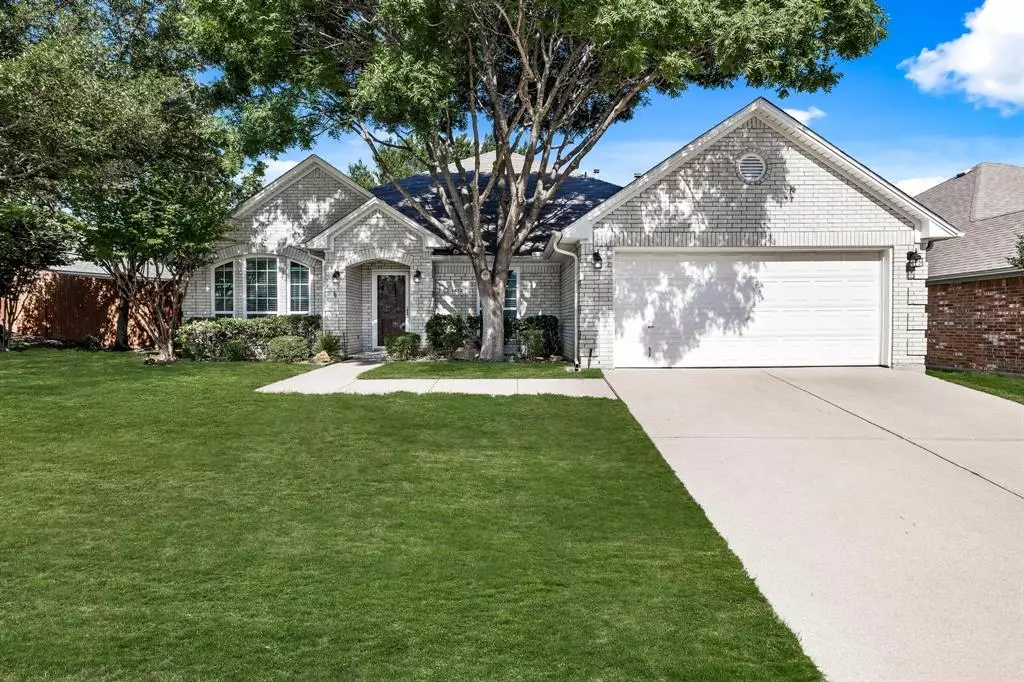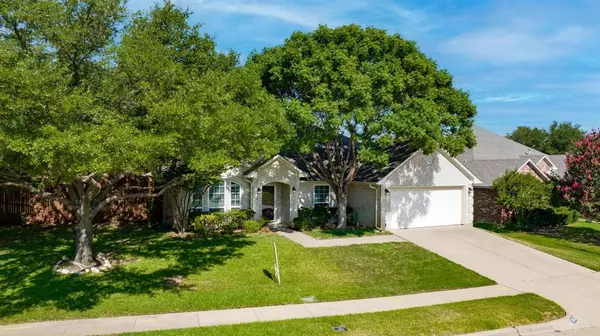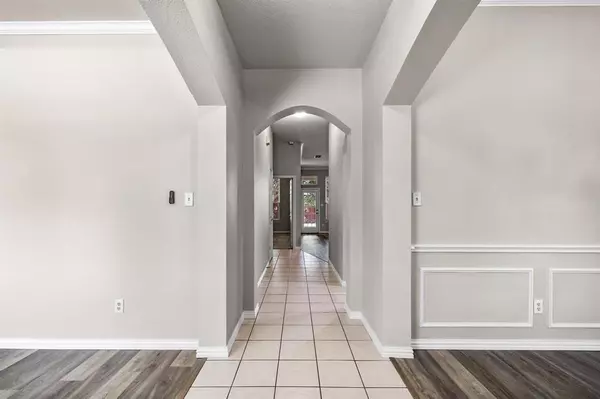$374,900
For more information regarding the value of a property, please contact us for a free consultation.
1412 Lyra Lane Arlington, TX 76013
3 Beds
2 Baths
2,002 SqFt
Key Details
Property Type Single Family Home
Sub Type Single Family Residence
Listing Status Sold
Purchase Type For Sale
Square Footage 2,002 sqft
Price per Sqft $187
Subdivision Shady Valley West Add
MLS Listing ID 20106533
Sold Date 08/12/22
Bedrooms 3
Full Baths 2
HOA Fees $42/ann
HOA Y/N Mandatory
Year Built 2001
Annual Tax Amount $7,654
Lot Size 8,494 Sqft
Acres 0.195
Property Description
Located in a lovely gated community, this pristine home built by DRHorton is move in ready*Freshly painted interior & exterior*Brand new wide plank luxury vinyl tile in living, dining, family & rear hall*Foyer, kitchen, hall, baths & laundry are tiled*New plush carpet & pad in bedrooms*Vinyl Low E energy efficient windows installed in 2018 come with a lifetime warranty, plus radiant barrier & programmable thermostat for improved energy efficiency*Roof & full gutters installed in 2016*New lighting*Kitchen has breakfast bar, island & Whirlpool appliances including a gas cooktop*Split bedrooms*Dual sink vanity with seating space, a jetted tub & separate shower, vaulted ceiling & a large walk in closet are in the Master suite*Family room has a corner gas log, gas start fireplace plus built ins*2inch blinds*Ceiling fans*Polished chrome & satin nickel fixtures & hardware*Pretty, landscaped, treed lot with 8ft privacy fence, covered patio & gas connector for grill*Easy access to all of DFW!
Location
State TX
County Tarrant
Community Curbs, Gated, Perimeter Fencing, Sidewalks
Direction From E Loop 820S, exit E Rosedale St & go east. Rosedale becomes W Pioneer Pkwy. Pass Green Oaks Blvd & turn left onto Lyra Ln. A gate code is required for access. Subdivision is directly across the street from Lake Arlington Golf Course.
Rooms
Dining Room 2
Interior
Interior Features Built-in Features, Cable TV Available, Decorative Lighting, Double Vanity, Eat-in Kitchen, High Speed Internet Available, Kitchen Island, Open Floorplan, Pantry, Vaulted Ceiling(s), Walk-In Closet(s)
Heating Central, Heat Pump, Natural Gas
Cooling Ceiling Fan(s), Central Air, Electric, ENERGY STAR Qualified Equipment
Flooring Carpet, Ceramic Tile, Luxury Vinyl Plank
Fireplaces Number 1
Fireplaces Type Family Room, Gas, Gas Logs, Gas Starter, Glass Doors, Heatilator, Insert
Appliance Dishwasher, Disposal, Electric Oven, Gas Cooktop, Gas Water Heater, Microwave, Plumbed For Gas in Kitchen
Heat Source Central, Heat Pump, Natural Gas
Laundry Electric Dryer Hookup, Utility Room, Full Size W/D Area, Washer Hookup
Exterior
Exterior Feature Covered Patio/Porch, Rain Gutters
Garage Spaces 2.0
Fence Back Yard, High Fence, Metal, Wood
Community Features Curbs, Gated, Perimeter Fencing, Sidewalks
Utilities Available Cable Available, City Sewer, City Water, Concrete, Curbs, Electricity Connected, Individual Gas Meter, Individual Water Meter, Underground Utilities
Roof Type Composition
Total Parking Spaces 2
Garage Yes
Building
Lot Description Interior Lot, Landscaped, Sprinkler System, Subdivision
Story One
Foundation Slab
Level or Stories One
Structure Type Brick,Fiber Cement,Radiant Barrier
Schools
Elementary Schools Duff
High Schools Arlington
School District Arlington Isd
Others
Restrictions Deed
Ownership Ask Agent
Acceptable Financing Cash, Conventional, FHA, VA Loan
Listing Terms Cash, Conventional, FHA, VA Loan
Financing Conventional
Special Listing Condition Deed Restrictions, Survey Available
Read Less
Want to know what your home might be worth? Contact us for a FREE valuation!

Our team is ready to help you sell your home for the highest possible price ASAP

©2024 North Texas Real Estate Information Systems.
Bought with Hai Le • Kimberly Adams Realty






