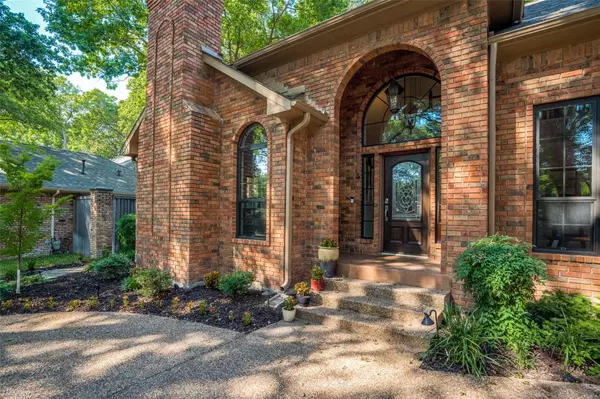$839,900
For more information regarding the value of a property, please contact us for a free consultation.
2733 Woods Lane Garland, TX 75044
4 Beds
3 Baths
3,753 SqFt
Key Details
Property Type Single Family Home
Sub Type Single Family Residence
Listing Status Sold
Purchase Type For Sale
Square Footage 3,753 sqft
Price per Sqft $223
Subdivision Springpark Central 10 Rev
MLS Listing ID 20109718
Sold Date 09/08/22
Style Traditional
Bedrooms 4
Full Baths 3
HOA Fees $85/ann
HOA Y/N Mandatory
Year Built 1986
Annual Tax Amount $14,238
Lot Size 0.263 Acres
Acres 0.263
Property Description
Fantastic updates in this custom home located on one of the most beautiful tree-lined streets in SpringPark. You will love the home's modern aesthetic with fresh white paint, custom woodwork & cabinetry, updated lighting and fixtures. Stunning kitchen with quartz countertops & gorgeous backsplash, GE Monogram 6 burner gas range, giant island, new DW, SS appliances, built in KitchenAid frig, double ovens, dual sinks. Relax in style in the family room with custom woodwork, gorgeous tile surround FP. Find rich hardwoods up & down with carpet on stairs. Spacious Master with remodeled bath & closet wardrobe system. Don't miss the bunk room with built-in beds + remodeled J&J bath up. Giant shade trees overhang richly landscaped backyard with outdoor kitchen & covered porch, 3 min walk to 17-acre lake. Newer AC units, roof 2018,new doors. Pella windows. SpringPark has an olympic pool, clubhouse with 10 lighted tennis courts, fitness ctr, playground, walking trails, creeks, lake. RISD schools.
Location
State TX
County Dallas
Community Club House, Community Pool, Fitness Center, Greenbelt, Jogging Path/Bike Path, Lake, Park, Playground, Pool, Sidewalks, Tennis Court(S)
Direction Take Jupiter to SpringPark Way, right on Woods Ln, turn left at dead end, home will be on your left.
Rooms
Dining Room 2
Interior
Interior Features Built-in Features, Cable TV Available, Chandelier, Decorative Lighting, Dry Bar, Flat Screen Wiring, Granite Counters, High Speed Internet Available, Kitchen Island, Pantry, Vaulted Ceiling(s), Walk-In Closet(s), Other
Heating Central, Natural Gas
Cooling Central Air, Electric, Zoned
Flooring Carpet, Ceramic Tile, Wood
Fireplaces Number 2
Fireplaces Type Family Room, Gas, Gas Logs, Living Room, Wood Burning
Equipment None
Appliance Built-in Gas Range, Built-in Refrigerator, Commercial Grade Range, Dishwasher, Disposal, Gas Water Heater, Microwave, Double Oven, Plumbed For Gas in Kitchen, Refrigerator
Heat Source Central, Natural Gas
Laundry Electric Dryer Hookup, In Hall, Utility Room, Full Size W/D Area, Washer Hookup
Exterior
Exterior Feature Attached Grill
Garage Spaces 3.0
Fence Wood
Community Features Club House, Community Pool, Fitness Center, Greenbelt, Jogging Path/Bike Path, Lake, Park, Playground, Pool, Sidewalks, Tennis Court(s)
Utilities Available Cable Available, City Sewer, City Water, Electricity Available, Electricity Connected, Individual Gas Meter, Individual Water Meter
Roof Type Composition
Garage Yes
Building
Lot Description Greenbelt, Interior Lot, Landscaped, Lrg. Backyard Grass, Many Trees, Sloped, Sprinkler System, Subdivision
Story Two
Foundation Slab
Structure Type Brick
Schools
School District Richardson Isd
Others
Restrictions Deed
Acceptable Financing Cash, Conventional, VA Loan
Listing Terms Cash, Conventional, VA Loan
Financing Conventional
Special Listing Condition Survey Available, Verify Tax Exemptions
Read Less
Want to know what your home might be worth? Contact us for a FREE valuation!

Our team is ready to help you sell your home for the highest possible price ASAP

©2024 North Texas Real Estate Information Systems.
Bought with Paula S. Thompson • Coldwell Banker Apex, REALTORS






