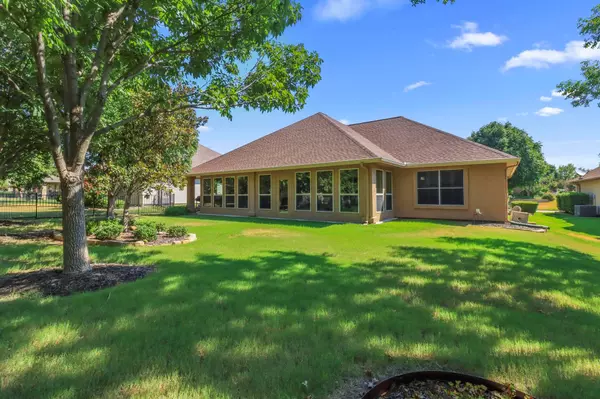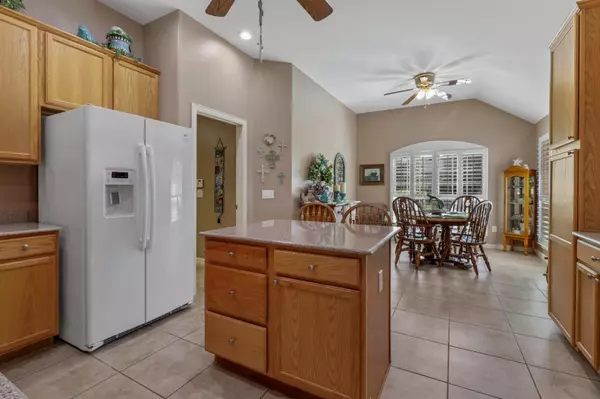$449,900
For more information regarding the value of a property, please contact us for a free consultation.
10413 Downing Drive Denton, TX 76207
2 Beds
2 Baths
2,010 SqFt
Key Details
Property Type Single Family Home
Sub Type Single Family Residence
Listing Status Sold
Purchase Type For Sale
Square Footage 2,010 sqft
Price per Sqft $223
Subdivision Robson Ranch 4 Ph 2
MLS Listing ID 20111007
Sold Date 08/22/22
Style Traditional
Bedrooms 2
Full Baths 2
HOA Fees $143
HOA Y/N Mandatory
Year Built 2008
Annual Tax Amount $7,103
Lot Size 8,407 Sqft
Acres 0.193
Property Description
GORGEOUS GREENBELT LOT IN THE GATED & GUARDED ACTIVE ADULT COMMUNITY OF ROBSON RANCH! You will feel right at home in this open-concept floor plan featuring plantation shutters, recent carpet, crown molding, a front storm door, split bedroom layout & flex space that makes a great home office. Host in the spacious kitchen boasting upgraded countertops, recessed LED lighting & an island with a breakfast bar, or unwind in the secluded primary suite offering a tray ceiling, dual sink vanity & large walk-in closet. The extra deep garage is perfect for XL vehicles & comes with a professionally installed power attic lift. Enjoy the outdoors in your peaceful backyard including mature trees, pristine landscaping, a side covered patio for a grill, gorgeous views & direct access to miles of trails. The 342 sq ft. temperature-controlled enclosed sunroom is in addition to the 2010 sq ft. for a total of 2353 sq ft. Recently replaced roof & smoke detectors. Amazing Robson Ranch amenities!
Location
State TX
County Denton
Community Club House, Community Pool, Fitness Center, Gated, Golf, Greenbelt, Guarded Entrance, Jogging Path/Bike Path, Lake, Park, Perimeter Fencing, Restaurant, Sidewalks, Tennis Court(S), Other
Direction From 35W go west on Robson Ranch, right on Ed Robson Blvd., right on Goodland, right on Franklin, left on Downing
Rooms
Dining Room 1
Interior
Interior Features Cable TV Available, Double Vanity, Eat-in Kitchen, High Speed Internet Available, Kitchen Island, Open Floorplan, Pantry, Vaulted Ceiling(s), Walk-In Closet(s)
Heating Central, Natural Gas
Cooling Ceiling Fan(s), Central Air, Electric
Flooring Carpet, Ceramic Tile, Luxury Vinyl Plank
Appliance Dishwasher, Disposal, Gas Range, Gas Water Heater, Microwave, Plumbed For Gas in Kitchen, Vented Exhaust Fan
Heat Source Central, Natural Gas
Laundry Utility Room, Full Size W/D Area, Washer Hookup
Exterior
Exterior Feature Covered Patio/Porch, Rain Gutters
Garage Spaces 2.0
Community Features Club House, Community Pool, Fitness Center, Gated, Golf, Greenbelt, Guarded Entrance, Jogging Path/Bike Path, Lake, Park, Perimeter Fencing, Restaurant, Sidewalks, Tennis Court(s), Other
Utilities Available City Sewer, City Water
Roof Type Composition
Garage Yes
Building
Lot Description Adjacent to Greenbelt, Greenbelt, Interior Lot, Landscaped, Sprinkler System, Subdivision
Story One
Foundation Slab
Structure Type Rock/Stone,Stucco
Schools
School District Denton Isd
Others
Ownership See offer instructions
Financing Cash
Read Less
Want to know what your home might be worth? Contact us for a FREE valuation!

Our team is ready to help you sell your home for the highest possible price ASAP

©2024 North Texas Real Estate Information Systems.
Bought with Kristin Arredondo • The Cates Group






