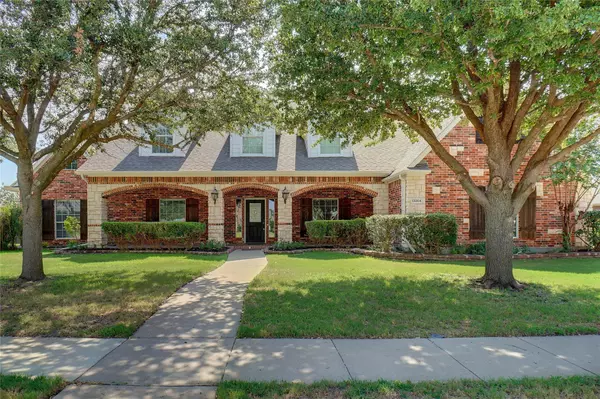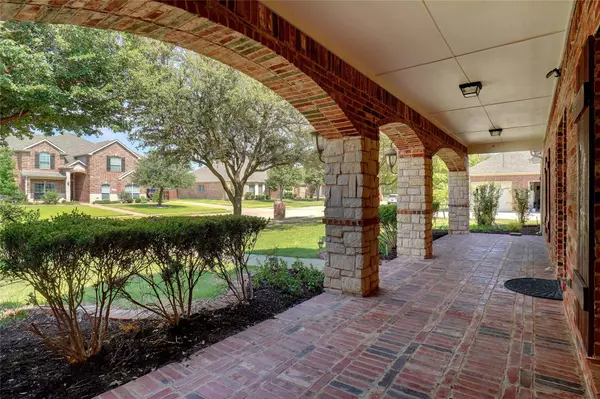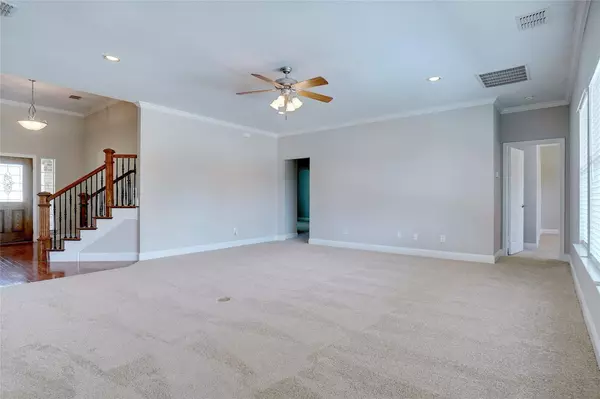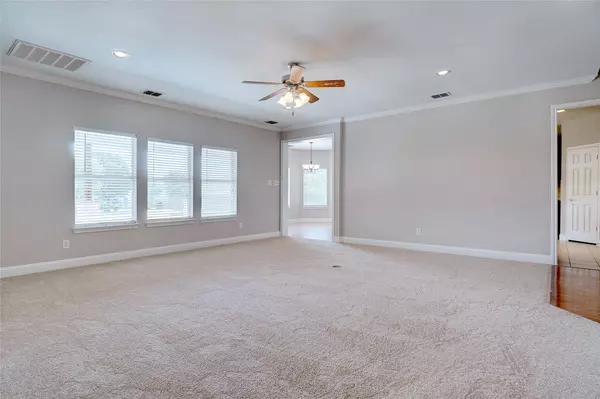$590,000
For more information regarding the value of a property, please contact us for a free consultation.
13264 Blue Jean Drive Fort Worth, TX 76052
4 Beds
4 Baths
3,357 SqFt
Key Details
Property Type Single Family Home
Sub Type Single Family Residence
Listing Status Sold
Purchase Type For Sale
Square Footage 3,357 sqft
Price per Sqft $175
Subdivision Sendera Ranch
MLS Listing ID 20114862
Sold Date 08/19/22
Style Traditional
Bedrooms 4
Full Baths 4
HOA Fees $46/qua
HOA Y/N Mandatory
Year Built 2006
Annual Tax Amount $10,048
Lot Size 0.459 Acres
Acres 0.459
Property Description
Amazing property offers that country feel with community amenities. Hard to find almost half acre lot. Customized floor plan offers primarily single story lifestyle with the addition of a huge game room up, additional small office, full bath and fabulous storage room. Always wanted a covered front porch area? You will love this one. As you walk in you will see out to the extended back covered patio and expansive back yard. Formal dining has been used an office. The kitchen offers an extended wet bar area along with the granite counters, island and open feel to the breakfast bar and access to the patio. The master bedroom is spacious. Extra hanging space offered in the closet. Three secondary bedrooms down. 4 full baths. Fresh paint throughout, all new carpet make this home move in ready. Just down the street, the community park with water fall and pond, the play area & pool. Behind the back yard is a green area with walking path. Plenty of room for your own pool. Open House 7-17 1-4
Location
State TX
County Tarrant
Community Community Pool, Community Sprinkler, Greenbelt, Jogging Path/Bike Path, Park, Playground, Pool, Sidewalks
Direction Use GPS, Sendera Ranch half acre lot section.
Rooms
Dining Room 2
Interior
Interior Features Built-in Features, Cable TV Available, Cathedral Ceiling(s), Decorative Lighting, Double Vanity, Granite Counters, High Speed Internet Available, Kitchen Island, Natural Woodwork, Pantry, Vaulted Ceiling(s), Wainscoting, Walk-In Closet(s), Wet Bar
Heating Central, Natural Gas, Zoned
Cooling Attic Fan, Central Air, Zoned
Flooring Carpet, Ceramic Tile, Wood
Appliance Dishwasher, Disposal, Electric Cooktop, Gas Water Heater, Microwave, Double Oven, Vented Exhaust Fan
Heat Source Central, Natural Gas, Zoned
Laundry Electric Dryer Hookup, Utility Room, Full Size W/D Area, Washer Hookup
Exterior
Exterior Feature Covered Patio/Porch, Garden(s)
Garage Spaces 3.0
Fence Wood, Wrought Iron
Community Features Community Pool, Community Sprinkler, Greenbelt, Jogging Path/Bike Path, Park, Playground, Pool, Sidewalks
Utilities Available Cable Available, City Sewer, City Water, Electricity Available, Individual Gas Meter, Natural Gas Available, Sidewalk, Underground Utilities
Roof Type Composition
Garage Yes
Building
Lot Description Adjacent to Greenbelt, Interior Lot, Landscaped, Lrg. Backyard Grass, Sprinkler System, Subdivision
Story One and One Half
Foundation Slab
Structure Type Brick,Rock/Stone,Siding
Schools
School District Northwest Isd
Others
Restrictions Deed
Ownership of record
Acceptable Financing Contact Agent
Listing Terms Contact Agent
Financing Conventional
Special Listing Condition Aerial Photo, Deed Restrictions
Read Less
Want to know what your home might be worth? Contact us for a FREE valuation!

Our team is ready to help you sell your home for the highest possible price ASAP

©2024 North Texas Real Estate Information Systems.
Bought with Andrew Burns • Keller Williams Realty DPR






