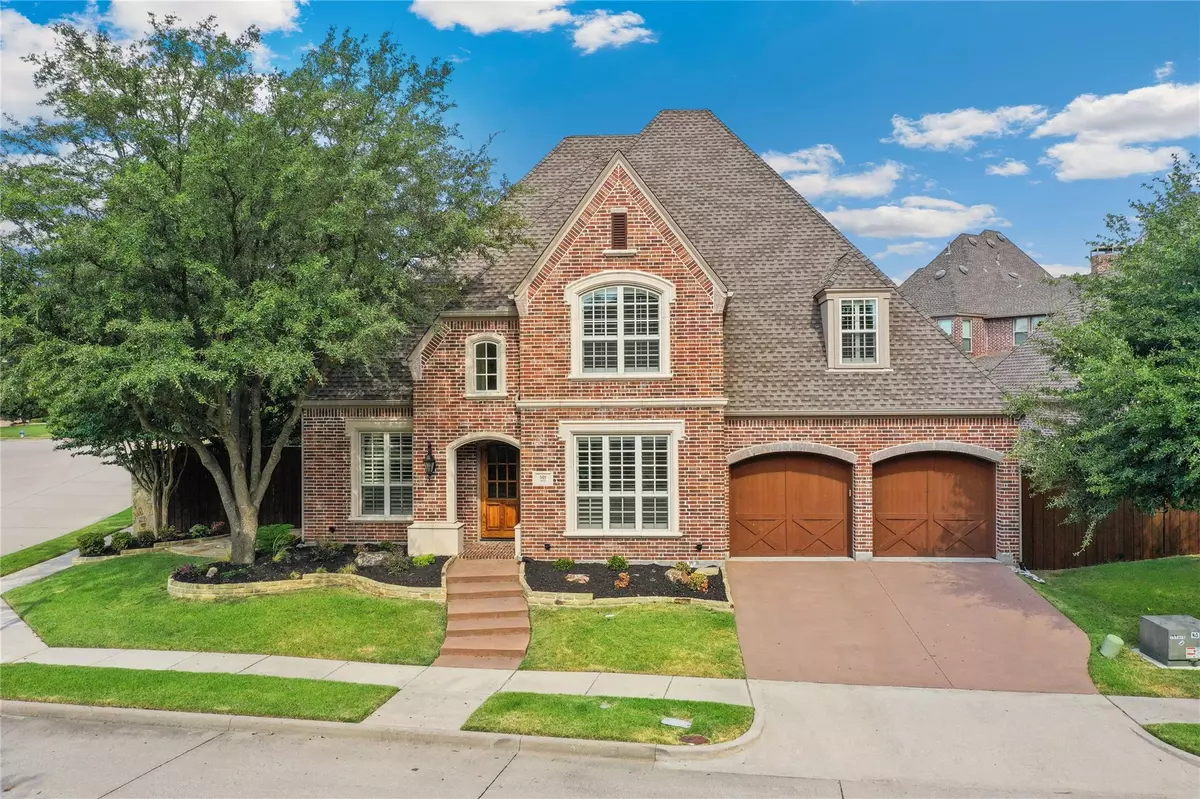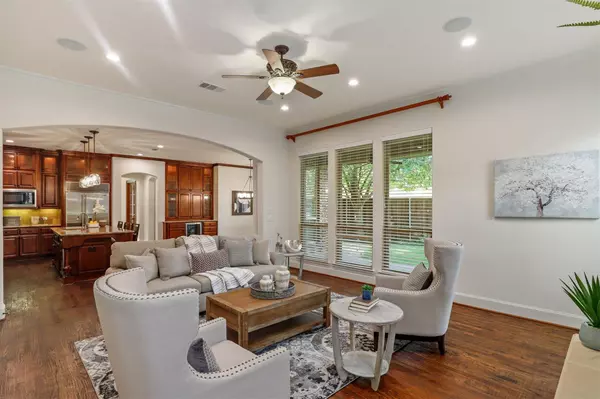$850,000
For more information regarding the value of a property, please contact us for a free consultation.
501 Spur Drive Allen, TX 75013
4 Beds
5 Baths
4,245 SqFt
Key Details
Property Type Single Family Home
Sub Type Single Family Residence
Listing Status Sold
Purchase Type For Sale
Square Footage 4,245 sqft
Price per Sqft $200
Subdivision Twin Creeks Ph 6B
MLS Listing ID 20112242
Sold Date 09/19/22
Bedrooms 4
Full Baths 4
Half Baths 1
HOA Fees $99
HOA Y/N Mandatory
Year Built 2008
Annual Tax Amount $13,844
Lot Size 7,405 Sqft
Acres 0.17
Property Description
Incredibly gorgeous custom Huntington move-in ready home in Allen's Twin Creeks! Nestled on an oversized corner lot, this beautifully renovated home features hand-scraped hardwood floors throughout, plantation shutters, a grand library with custom built-ins and coffered ceilings, The family room opens to a well-equipped chef's kitchen featuring upgraded SS appliances with a 5 burner gas cooktop, double ovens, beautiful cabinetry, large island, a walk-in pantry, and granite counters. Luxe primary suite impresses with a dual sink granite vanity and a walk-in frameless shower. Upstairs, you can find the media room + massive game room with a wet bar and wine fridge. 3 spacious bedrooms upstairs, each with its own ensuite bath. Outdoor living is complete with a large yard and covered patio with ceiling fans. Allen ISD. HOA includes front yard maintenance. Truly a show stopper. Don't miss the chance to call this one home!
Location
State TX
County Collin
Direction Follow US-75 N to S Central Expy & Central Service S in Allen. Take exit 34 from US-75 N. Take W McDermott Dr to Spur Dr.
Rooms
Dining Room 2
Interior
Interior Features Built-in Wine Cooler, Decorative Lighting, Eat-in Kitchen, High Speed Internet Available, Kitchen Island
Heating Central, Natural Gas
Cooling Central Air, Electric
Flooring Carpet, Ceramic Tile, Wood
Fireplaces Number 1
Fireplaces Type Gas Logs
Appliance Built-in Refrigerator, Dishwasher, Electric Oven, Gas Cooktop, Microwave, Plumbed For Gas in Kitchen
Heat Source Central, Natural Gas
Laundry Gas Dryer Hookup, Utility Room, Full Size W/D Area, Washer Hookup
Exterior
Garage Spaces 3.0
Utilities Available City Sewer, City Water
Roof Type Composition,Shingle
Garage Yes
Building
Story Two
Foundation Slab
Structure Type Brick,Frame
Schools
School District Allen Isd
Others
Ownership On File
Acceptable Financing Cash, Conventional, VA Loan
Listing Terms Cash, Conventional, VA Loan
Financing Cash
Read Less
Want to know what your home might be worth? Contact us for a FREE valuation!

Our team is ready to help you sell your home for the highest possible price ASAP

©2024 North Texas Real Estate Information Systems.
Bought with Penny Meyer • Keller Williams Realty Allen






