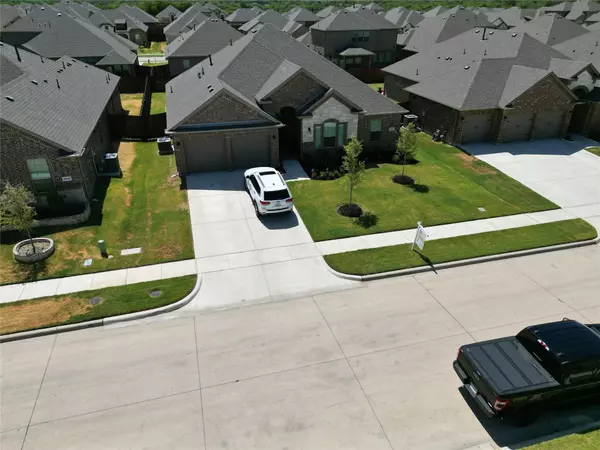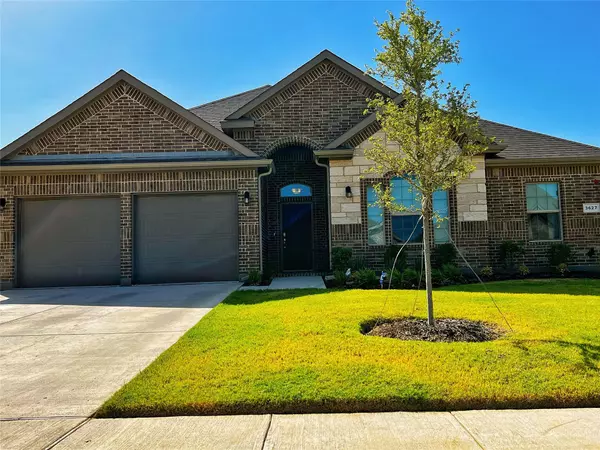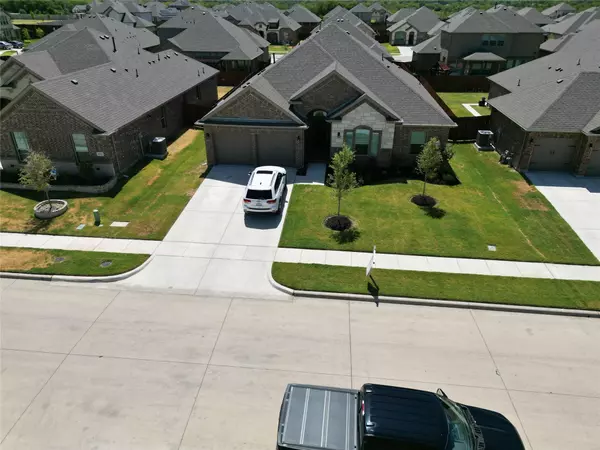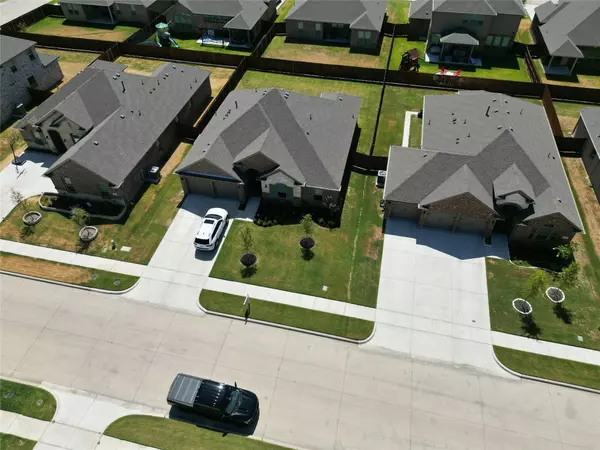$414,990
For more information regarding the value of a property, please contact us for a free consultation.
3627 Twin Pines Drive Grand Prairie, TX 76065
4 Beds
2 Baths
1,893 SqFt
Key Details
Property Type Single Family Home
Sub Type Single Family Residence
Listing Status Sold
Purchase Type For Sale
Square Footage 1,893 sqft
Price per Sqft $219
Subdivision Greenway Trails
MLS Listing ID 20118727
Sold Date 10/28/22
Bedrooms 4
Full Baths 2
HOA Fees $12/ann
HOA Y/N Mandatory
Year Built 2020
Annual Tax Amount $3,403
Lot Size 7,797 Sqft
Acres 0.179
Property Description
Welcome home to this incredible 4 bedroom, 2 bathroom home in a growing neighborhood in Midlothian minutes from Joe Pool Lake, Hawaiian Falls, and local parks! This D.R. Horton Odessa Floor Plan is located in the charming Greenway Trails Community with many features including a Community pool, playground, and more! The Open floorplan features a spacious eat-in kitchen with an island, walk-in pantry, stainless steel appliances, and a cozy breakfast nook. The spacious owner's retreat with an en-suite bathroom boasts a garden tub, dual sinks, separate shower, and more. Secondary bedrooms are generously sized! Work from home? Use the 4th bedroom as an office! This property also includes a tankless water heater, sprinkler system, and gas hookups on the patio. See this one today!
Location
State TX
County Ellis
Direction Please use GPS for navigation.
Rooms
Dining Room 1
Interior
Interior Features Decorative Lighting, Eat-in Kitchen, Granite Counters, Kitchen Island, Open Floorplan
Heating Central, Electric
Cooling Central Air, Electric
Flooring Carpet, Laminate, Tile
Appliance Dishwasher, Disposal, Electric Oven, Gas Cooktop, Microwave
Heat Source Central, Electric
Exterior
Exterior Feature Covered Patio/Porch
Garage Spaces 2.0
Fence Wood
Utilities Available City Sewer, City Water
Roof Type Composition
Garage Yes
Building
Story One
Foundation Slab
Structure Type Brick,Rock/Stone
Schools
School District Midlothian Isd
Others
Acceptable Financing Cash, Conventional, FHA, VA Loan
Listing Terms Cash, Conventional, FHA, VA Loan
Financing Conventional
Read Less
Want to know what your home might be worth? Contact us for a FREE valuation!

Our team is ready to help you sell your home for the highest possible price ASAP

©2024 North Texas Real Estate Information Systems.
Bought with Kenia Sanchez • Jet Set Realtors






