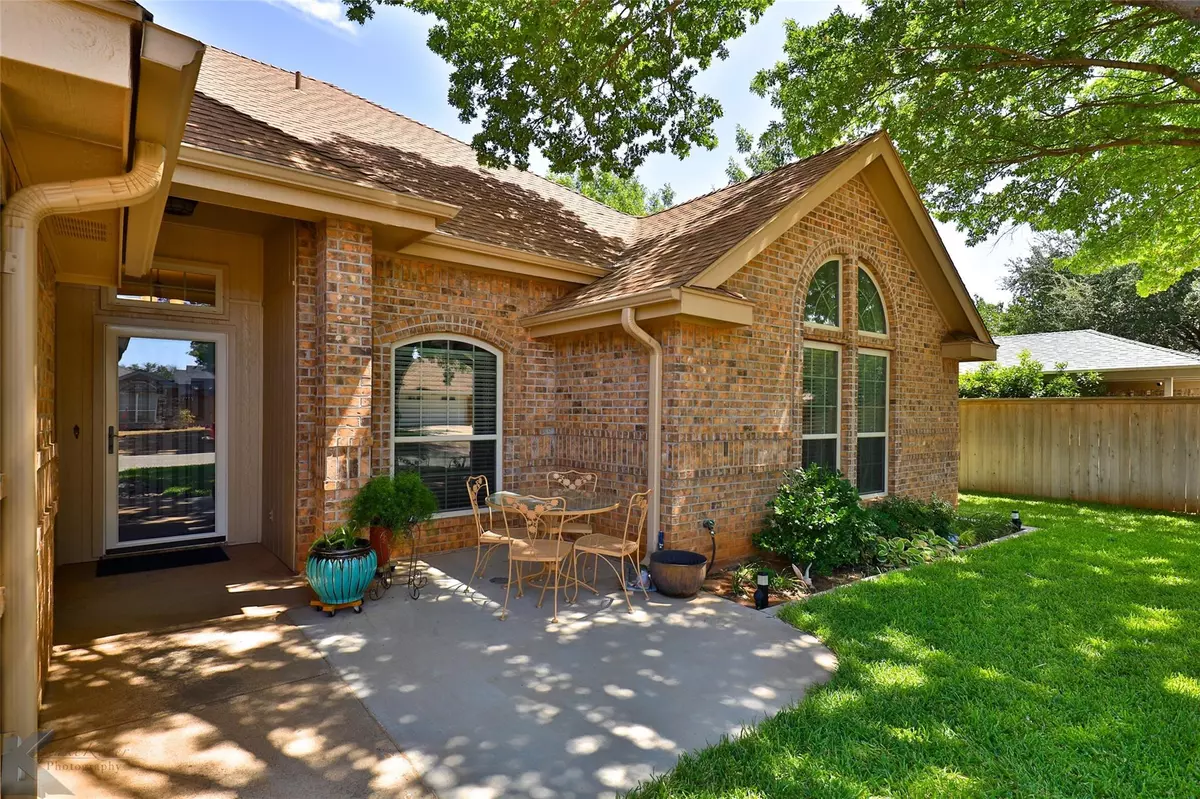$309,500
For more information regarding the value of a property, please contact us for a free consultation.
5242 Western Plains Avenue Abilene, TX 79606
4 Beds
2 Baths
1,839 SqFt
Key Details
Property Type Single Family Home
Sub Type Single Family Residence
Listing Status Sold
Purchase Type For Sale
Square Footage 1,839 sqft
Price per Sqft $168
Subdivision Country Village
MLS Listing ID 20120150
Sold Date 09/01/22
Style Contemporary/Modern
Bedrooms 4
Full Baths 2
HOA Y/N None
Year Built 1992
Annual Tax Amount $4,050
Lot Size 8,189 Sqft
Acres 0.188
Property Description
Exceptionally Well Maintained Property with Unmatched Quality and Updates Throughout. 10' Ceilings, Open Kitchen & Dining area w Lg Island, All Newer SS Appliances incl RO Water System. Sink, Dwasher, & Disposal Repl in 2021, Berber Carpet new in 2019, New Ceramic Wood Tile in the LR Kit & Entry Replaced in 2016 w epoxy joints that won't stain or discolor. WH Repl in 2019, AC in 2012, & New Windows in 2012. New Exter Paint & Gutters in 2021. 20'x26' Rough Cedar Back Patio Built in 2017 with Open Wood Struc, Oversized Ext Fan, & Conc Floor. 10'x16' Insulated Stor Bldg on Conc w Heat&Cool Wall Unit along w an addl 8'x10' Stor Bldg for Equip. New Front Patio & Lndscp project w conc borders and plants. Large Master Suite w Fully Updated Bath, Vaulted Clgs, Clg Fan, Dual Closets, & Built-in Drawers. 30 in of attic insulation, 17 Seer HVAC, & Insulated Windows make for great energy effic & comfort. Seller has all the receipts & warranties since purchased in 1997. This Home is one of a kind!
Location
State TX
County Taylor
Direction From Buffalo Gap Rd go West on Wagon Wheel and then take a right on Western Plains
Rooms
Dining Room 1
Interior
Interior Features Cable TV Available, Double Vanity, Eat-in Kitchen, Granite Counters, High Speed Internet Available, Kitchen Island, Pantry, Vaulted Ceiling(s), Walk-In Closet(s)
Heating Central, Electric
Cooling Central Air, Heat Pump
Flooring Carpet, Ceramic Tile, Simulated Wood, FloorScore(r) Certified Flooring
Appliance Commercial Grade Range, Commercial Grade Vent, Dishwasher, Disposal, Electric Cooktop, Electric Oven, Double Oven, Warming Drawer, Water Purifier
Heat Source Central, Electric
Laundry Full Size W/D Area
Exterior
Exterior Feature Covered Patio/Porch, Rain Gutters, Lighting, Private Yard, Storage
Garage Spaces 2.0
Fence Fenced, Gate, Perimeter, Wood
Utilities Available Asphalt, Cable Available, City Sewer, City Water, Curbs, Individual Water Meter, Phone Available
Roof Type Composition
Garage Yes
Building
Lot Description Interior Lot, Landscaped, Level, Subdivision
Story One
Foundation Slab
Structure Type Brick
Schools
School District Wylie Isd, Taylor Co.
Others
Ownership Moran
Financing Cash
Special Listing Condition Agent Related to Owner
Read Less
Want to know what your home might be worth? Contact us for a FREE valuation!

Our team is ready to help you sell your home for the highest possible price ASAP

©2024 North Texas Real Estate Information Systems.
Bought with Tammy Kister • KW SYNERGY






