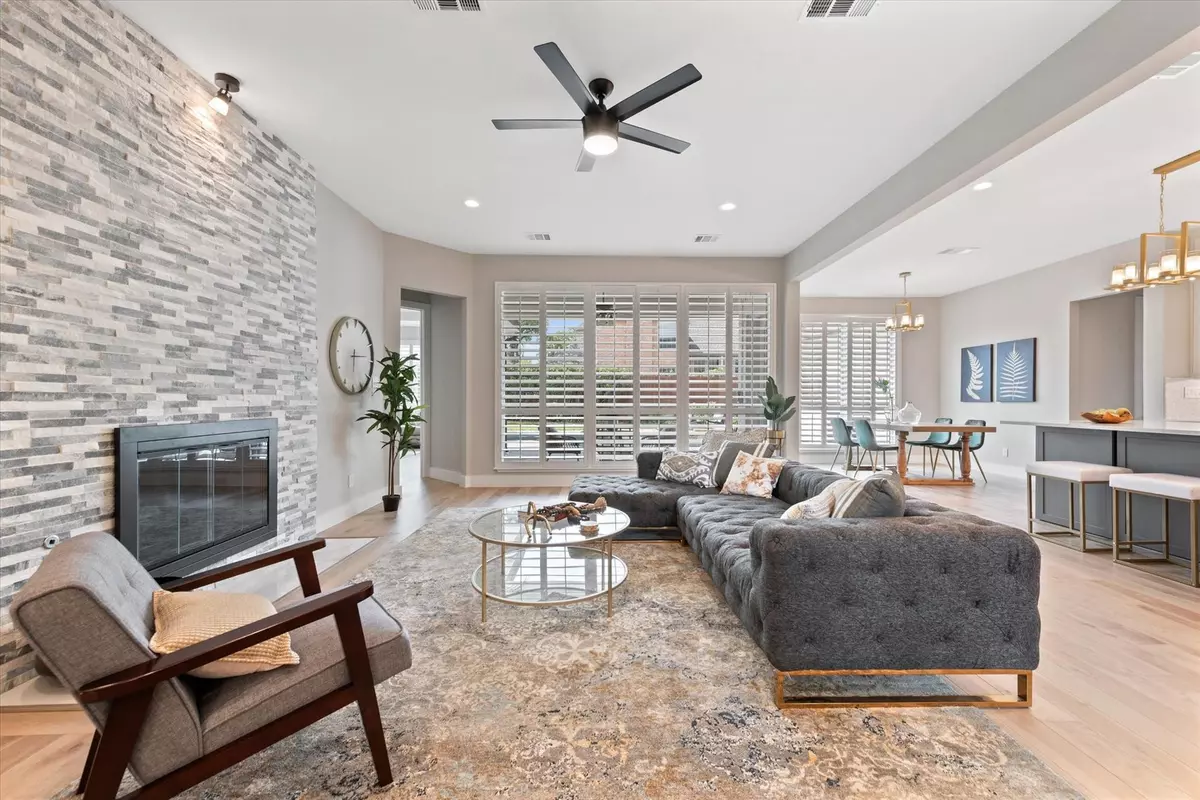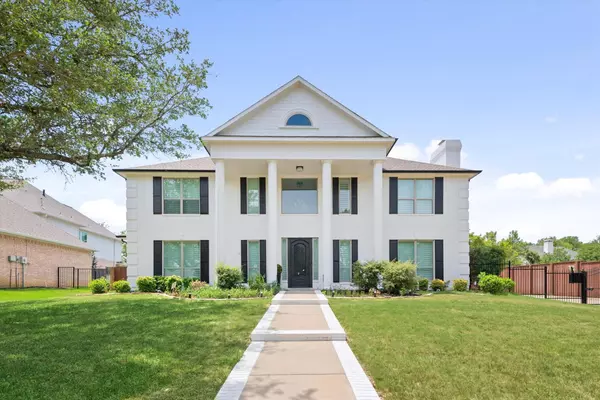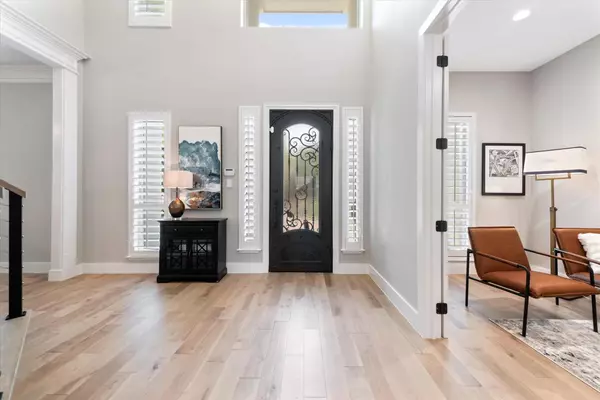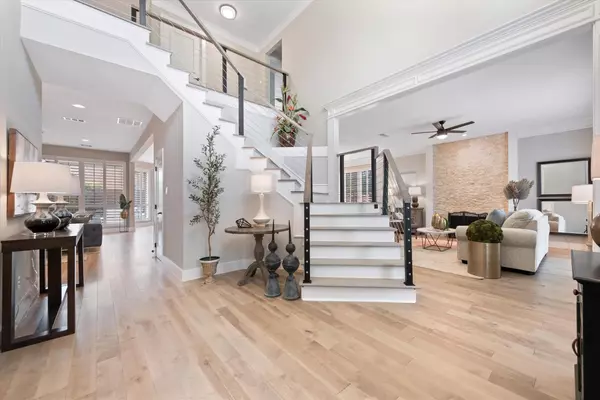$1,399,999
For more information regarding the value of a property, please contact us for a free consultation.
204 Timber Lake Way Southlake, TX 76092
6 Beds
4 Baths
4,584 SqFt
Key Details
Property Type Single Family Home
Sub Type Single Family Residence
Listing Status Sold
Purchase Type For Sale
Square Footage 4,584 sqft
Price per Sqft $305
Subdivision Timber Lake Add
MLS Listing ID 20120732
Sold Date 08/04/22
Bedrooms 6
Full Baths 4
HOA Fees $49
HOA Y/N Mandatory
Year Built 1992
Annual Tax Amount $16,882
Lot Size 0.318 Acres
Acres 0.318
Property Description
Welcome to the newly renovated Home. A rare location at the entrance of Timber Lake & adjacent to a greenbelt, this gorgeous Home enjoys tons of privacy & beautiful views. As you approach the white-painted brick, the curb appeal will impress! A 6-bedroom home features endless designer updates. Enjoy bright, inviting living spaces, rich new hardwood floors, new windows, upgraded tile fireplace, home office, New HVAC, and upgraded bathrooms. Open Floor Plan kitchen with marble herringbone backsplash, white custom cabinets with gas cooktop, and double ovens. Remodeled primary bath (2022) with large shower, soaker tub, quartz counters, and custom His & Hers closets. Step out to the impressive backyard w gorgeous sitting areas, a pool, new landscape.All these high-end finishes are on a low-maintenance lot, right in the heart of Southlake, within walking distance to trails, lakes, parks, tennis, shopping, and more.
Location
State TX
County Tarrant
Direction Going east on Southlake Blvd, turn right on Timber Lake Place, left on Timber Lake Way. House is on your Right.
Rooms
Dining Room 2
Interior
Interior Features Built-in Features, Chandelier, Decorative Lighting, Double Vanity, Eat-in Kitchen, High Speed Internet Available, Kitchen Island, Open Floorplan, Pantry, Smart Home System, Walk-In Closet(s), Wired for Data, Other
Heating Central, Natural Gas, Zoned
Cooling Ceiling Fan(s), Central Air, ENERGY STAR Qualified Equipment, Zoned
Flooring Hardwood, Tile
Fireplaces Number 2
Fireplaces Type Brick, Decorative, Gas Logs, Wood Burning
Appliance Dishwasher, Gas Cooktop, Gas Water Heater, Microwave, Double Oven, Vented Exhaust Fan
Heat Source Central, Natural Gas, Zoned
Laundry Gas Dryer Hookup
Exterior
Exterior Feature Covered Deck, Rain Gutters, Lighting, Other
Garage Spaces 3.0
Fence Wood
Pool Diving Board, Gunite, In Ground
Utilities Available City Sewer
Roof Type Composition
Garage Yes
Private Pool 1
Building
Lot Description Adjacent to Greenbelt, Sprinkler System
Story Two
Foundation Slab
Structure Type Brick
Schools
High Schools Carroll
School District Carroll Isd
Others
Ownership Devesh Rastogi
Financing Cash
Special Listing Condition Owner/ Agent
Read Less
Want to know what your home might be worth? Contact us for a FREE valuation!

Our team is ready to help you sell your home for the highest possible price ASAP

©2024 North Texas Real Estate Information Systems.
Bought with Melissa Stovall • Magnolia Realty Argyle






