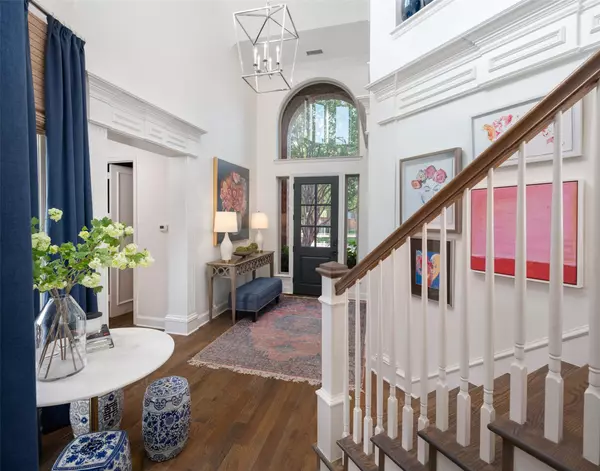$995,000
For more information regarding the value of a property, please contact us for a free consultation.
1233 Comanche Drive Allen, TX 75013
4 Beds
4 Baths
3,809 SqFt
Key Details
Property Type Single Family Home
Sub Type Single Family Residence
Listing Status Sold
Purchase Type For Sale
Square Footage 3,809 sqft
Price per Sqft $261
Subdivision Twin Creeks Ph 4A
MLS Listing ID 20124689
Sold Date 09/06/22
Style Traditional
Bedrooms 4
Full Baths 3
Half Baths 1
HOA Fees $29
HOA Y/N Mandatory
Year Built 2001
Annual Tax Amount $11,274
Lot Size 0.370 Acres
Acres 0.37
Property Description
*OFFER DEADLINE- SUN 8.7.22 by 6PM* This is the pinnacle in outdoor living! The offerings are endless-- you can choose to relax with a cold refreshment by the sun-shimmered pool or enjoy a dip in the bubbling spa while listening to the soothing water features; walk a floral-lined gravel path to a secret garden & dining area with solar-powered bistro lights that create the most dreamy ambiance for your guests; or have entertaining firepit conversations while you and your closest friends and family lounge in Adirondack chairs while toasting marshmallows on Summer nights. Enjoy a fully remodeled North-facing Darling-built home, decorated by the most talented professional designers who effortlessly pulled together bold uses of color and accents with timeless, classic staples for us all to appreciate. Enjoy not having to update a single element of the home...just move in and live the good life in this West Allen beauty!
Location
State TX
County Collin
Community Community Pool, Curbs, Golf, Greenbelt, Jogging Path/Bike Path, Park, Playground, Pool, Sidewalks, Tennis Court(S)
Direction US-75 N to W Exchange Pkwy, Left on Alma, Left on Comanche Dr., Corner property on the Right.
Rooms
Dining Room 2
Interior
Interior Features Built-in Features, Cable TV Available, Chandelier, Decorative Lighting, Eat-in Kitchen, High Speed Internet Available, Kitchen Island, Natural Woodwork, Open Floorplan, Paneling, Pantry, Sound System Wiring, Wainscoting, Walk-In Closet(s)
Heating Fireplace(s), Natural Gas
Cooling Attic Fan, Ceiling Fan(s), Central Air, Electric, ENERGY STAR Qualified Equipment, Zoned
Flooring Carpet, Ceramic Tile, Wood
Fireplaces Number 1
Fireplaces Type Family Room, Gas, Gas Logs, Gas Starter, Wood Burning
Equipment Satellite Dish
Appliance Commercial Grade Range, Dishwasher, Disposal, Gas Range, Microwave, Convection Oven, Double Oven, Plumbed For Gas in Kitchen, Vented Exhaust Fan
Heat Source Fireplace(s), Natural Gas
Laundry Electric Dryer Hookup, Utility Room, Full Size W/D Area, Washer Hookup
Exterior
Exterior Feature Covered Patio/Porch, Dog Run, Fire Pit, Garden(s), Rain Gutters, Lighting, Private Yard
Garage Spaces 3.0
Fence Back Yard, Fenced, Privacy, Wood
Pool Gunite, In Ground, Outdoor Pool, Pool Sweep, Pool/Spa Combo, Private, Pump, Water Feature
Community Features Community Pool, Curbs, Golf, Greenbelt, Jogging Path/Bike Path, Park, Playground, Pool, Sidewalks, Tennis Court(s)
Utilities Available Cable Available, City Sewer, City Water, Curbs, Individual Gas Meter, Individual Water Meter, Sidewalk, Underground Utilities
Roof Type Composition
Garage Yes
Private Pool 1
Building
Lot Description Corner Lot, Landscaped, Lrg. Backyard Grass, Many Trees, Sprinkler System, Subdivision
Story Two
Foundation Slab
Structure Type Brick
Schools
School District Allen Isd
Others
Restrictions Deed,Easement(s)
Ownership See Offer Instructions
Acceptable Financing Cash, Conventional, VA Loan
Listing Terms Cash, Conventional, VA Loan
Financing Conventional
Special Listing Condition Aerial Photo, Deed Restrictions, Utility Easement
Read Less
Want to know what your home might be worth? Contact us for a FREE valuation!

Our team is ready to help you sell your home for the highest possible price ASAP

©2024 North Texas Real Estate Information Systems.
Bought with Randall Potz • Redfin Corporation






