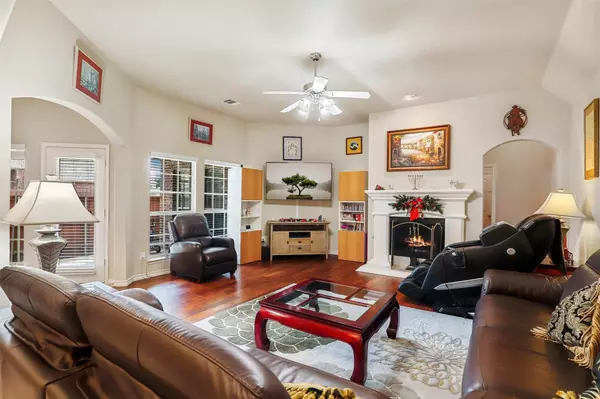$448,000
For more information regarding the value of a property, please contact us for a free consultation.
4416 Mesa Drive Mckinney, TX 75070
3 Beds
2 Baths
1,900 SqFt
Key Details
Property Type Single Family Home
Sub Type Single Family Residence
Listing Status Sold
Purchase Type For Sale
Square Footage 1,900 sqft
Price per Sqft $235
Subdivision Saddle Club At Mckinney Ranch Ph 1
MLS Listing ID 20120498
Sold Date 09/16/22
Style Contemporary/Modern
Bedrooms 3
Full Baths 2
HOA Fees $27
HOA Y/N Mandatory
Year Built 2009
Annual Tax Amount $6,107
Lot Size 2,613 Sqft
Acres 0.06
Property Description
Well maintained home in an ideal location on corner lot. Immaculate condition. Smart layout with flexible floorplan featuring hardwoods, custom lighting and more. Spacious living area with high ceilings and a fireplace and is open to the chef's kitchen with stainless steel appliances, granite countertops, a tile backsplash & breakfast bar-island. Secondary bedrooms in front of the house with a full bath in between. One bedroom has built-in shelving making it ideal for a home office. The spacious & tranquil primary suite overlooks the patio. Luxurious ensuite bath with a soaking tub, separate standup shower, lovely vanity and a huge walk-in closet. Two car attached garage features custom built-in cabinets. Ideal location across from park, a few steps to the community pool and a short walk to the exemplary elementary school. Key card to the community pool is on the kitchen counter ... take a look!
Location
State TX
County Collin
Community Community Pool, Park, Perimeter Fencing, Playground
Direction Head southwest on State Hwy 121 S, right on Stacy Rd, right on Ridge Rd, right on Saddle Clb TrlAt the traffic circle, take the 1st exit onto Mesa Dr.
Rooms
Dining Room 1
Interior
Interior Features Cable TV Available, Granite Counters, High Speed Internet Available, Kitchen Island, Open Floorplan, Walk-In Closet(s)
Heating Central, Natural Gas
Cooling Ceiling Fan(s), Central Air, Electric
Flooring Carpet, Ceramic Tile, Hardwood
Fireplaces Number 1
Fireplaces Type Gas, Gas Starter, Wood Burning
Appliance Dishwasher, Gas Cooktop, Convection Oven, Plumbed for Ice Maker
Heat Source Central, Natural Gas
Laundry Electric Dryer Hookup, Utility Room
Exterior
Exterior Feature Rain Gutters
Garage Spaces 2.0
Fence Back Yard, Wood
Community Features Community Pool, Park, Perimeter Fencing, Playground
Utilities Available City Sewer, City Water, Electricity Available, Electricity Connected, Individual Gas Meter, Individual Water Meter, Natural Gas Available
Roof Type Composition,Shingle
Garage Yes
Building
Lot Description Corner Lot, Few Trees, Interior Lot, Landscaped, Sprinkler System, Subdivision
Story One
Foundation Slab
Structure Type Brick
Schools
School District Allen Isd
Others
Restrictions No Known Restriction(s),None
Ownership On File
Acceptable Financing Cash, Conventional, FHA, VA Loan
Listing Terms Cash, Conventional, FHA, VA Loan
Financing Conventional
Read Less
Want to know what your home might be worth? Contact us for a FREE valuation!

Our team is ready to help you sell your home for the highest possible price ASAP

©2024 North Texas Real Estate Information Systems.
Bought with Preeti Sebastian • RE/MAX DFW Associates






