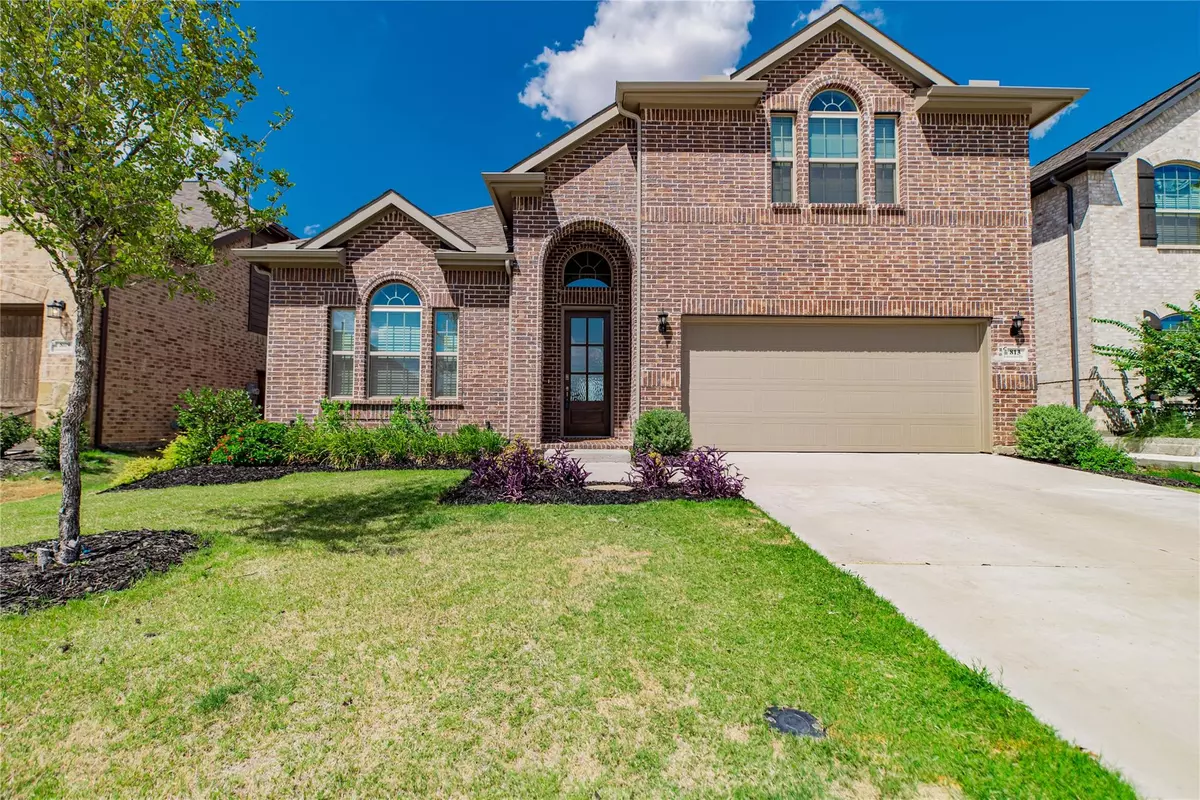$575,500
For more information regarding the value of a property, please contact us for a free consultation.
813 Lancaster Drive Mckinney, TX 75071
5 Beds
4 Baths
2,838 SqFt
Key Details
Property Type Single Family Home
Sub Type Single Family Residence
Listing Status Sold
Purchase Type For Sale
Square Footage 2,838 sqft
Price per Sqft $202
Subdivision Willow Wood Ph 5A
MLS Listing ID 20131943
Sold Date 10/28/22
Style Traditional
Bedrooms 5
Full Baths 4
HOA Fees $55/qua
HOA Y/N Mandatory
Year Built 2020
Annual Tax Amount $5,118
Lot Size 6,664 Sqft
Acres 0.153
Lot Dimensions 6,647
Property Sub-Type Single Family Residence
Property Description
Have you been looking for that perfect house? Then come take a look at this one. You'll find the primary bedroom and a second bedroom full bath down. It also features an open layout with tons of natural light, no carpet anywhere - with one exception - the under the stair storage. A chefs dream kitchen with upgraded cabinets to the celling, ample counter space and beautiful finish out. Check out this rare 4 bedrooms, 4 full baths just waiting to be your dream home! The pool-sized backyard offers plenty space where you can relax on sunny days while kids play outside, thanks to the fully fenced in backyard. Schedule a tour today to see this great 5 bed (or optional media room), 4 bath, 2020 built Chesmar Homes San Angelo floor plan with optional 4th bath. Notice the large back yard backs to no other neighbors or development - awesome for enjoying your time out on the patio.
Location
State TX
County Collin
Community Community Pool, Jogging Path/Bike Path, Playground, Pool
Direction GPS
Rooms
Dining Room 1
Interior
Interior Features Granite Counters, Kitchen Island, Pantry, Walk-In Closet(s)
Heating Central, Electric
Cooling Ceiling Fan(s), Central Air, Electric
Flooring Luxury Vinyl Plank, Tile
Fireplaces Number 1
Fireplaces Type Living Room
Appliance Dishwasher, Disposal, Electric Oven, Gas Cooktop
Heat Source Central, Electric
Laundry Full Size W/D Area
Exterior
Garage Spaces 2.0
Fence Wood
Community Features Community Pool, Jogging Path/Bike Path, Playground, Pool
Utilities Available City Sewer, City Water
Roof Type Composition
Total Parking Spaces 2
Garage Yes
Building
Story Two
Foundation Slab
Level or Stories Two
Structure Type Brick
Schools
Elementary Schools North Creek
Middle Schools Melissa
High Schools Melissa
School District Melissa Isd
Others
Ownership Of Record
Acceptable Financing Cash, Conventional, FHA, VA Loan
Listing Terms Cash, Conventional, FHA, VA Loan
Financing Conventional
Read Less
Want to know what your home might be worth? Contact us for a FREE valuation!

Our team is ready to help you sell your home for the highest possible price ASAP

©2025 North Texas Real Estate Information Systems.
Bought with Alyssa Campbell • Engel&Voelkers DallasSouthlake

