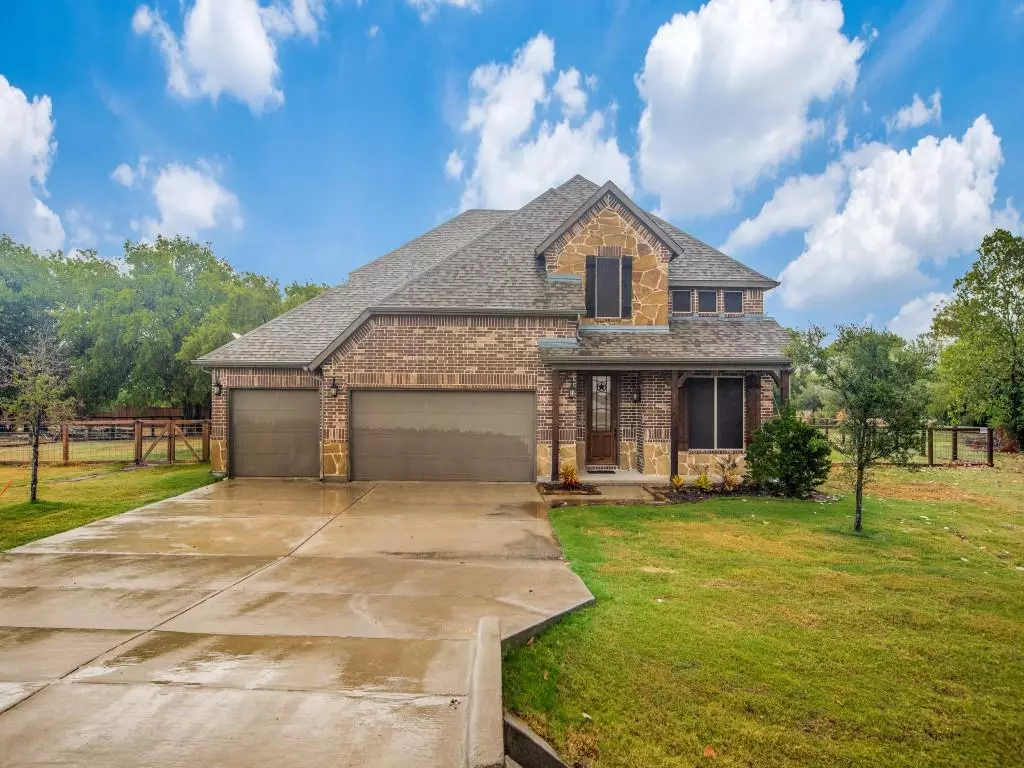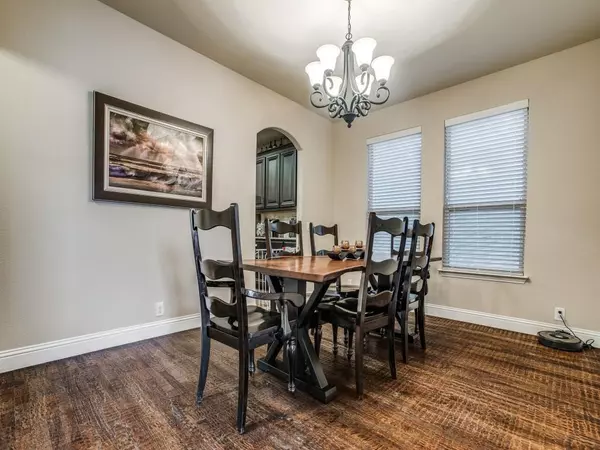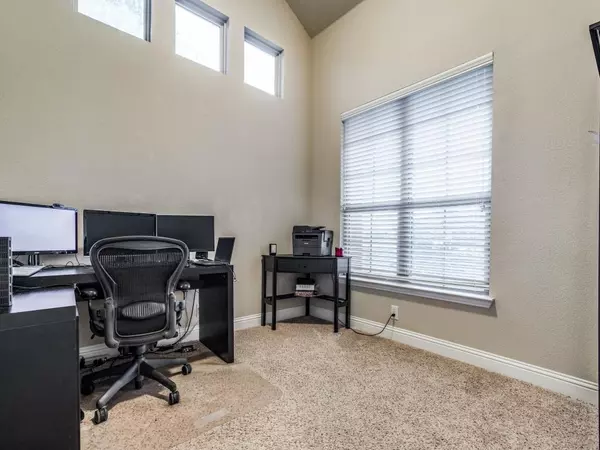$669,999
For more information regarding the value of a property, please contact us for a free consultation.
7411 Mckinney Meadows Drive Mckinney, TX 75071
4 Beds
4 Baths
2,627 SqFt
Key Details
Property Type Single Family Home
Sub Type Single Family Residence
Listing Status Sold
Purchase Type For Sale
Square Footage 2,627 sqft
Price per Sqft $255
Subdivision Mckinney Meadows Ph I
MLS Listing ID 20143315
Sold Date 09/23/22
Style Traditional
Bedrooms 4
Full Baths 3
Half Baths 1
HOA Fees $25/ann
HOA Y/N Mandatory
Year Built 2015
Annual Tax Amount $6,727
Lot Size 1.030 Acres
Acres 1.03
Property Description
MOTIVATED SELLER, 6k towards buyer closing costs with FULL price offer! Country living in this beautiful Stonehollow home on an acre! Beautiful hand scraped hardwood floors and high ceilings welcome you into the foyer and flow into the home office and dining room. Open concept living and kitchen with granite counter tops, texas sized island, and plethora of cabinet space. Split bedroom floorplan. Master bedroom down with high ceilings, ensuite bath with garden tub, separate shower, double sinks and walkin closet. Media room upstairs is a great place for centralized entertaining,game room, or play room. Smart sprinkler system, solar shades on windows, patio with fireplace, and pool are just some of the new upgrades. Outdoor Oasis with covered patio wired for TV, heated gunite pool and hot tub, stone fireplace, and outdoor grill where you can enjoy those beautiful Texas evenings! SELLER FINANCE offered to qualified candidates via special program,ask agent.
Location
State TX
County Collin
Direction From McKinney take 380 east, turn left on New Hope Road for about 6.5 miles, turn left on 1218 into McKinneyMeadows neighborhood. Take first right on McKinney Meadows, house on right, sign in yard.
Rooms
Dining Room 1
Interior
Interior Features Decorative Lighting, Granite Counters, High Speed Internet Available, Kitchen Island, Open Floorplan, Pantry, Smart Home System, Vaulted Ceiling(s), Walk-In Closet(s)
Heating Central, Electric, Zoned
Cooling Ceiling Fan(s), Central Air, Electric, Zoned
Flooring Carpet, Ceramic Tile, Hardwood
Fireplaces Number 1
Fireplaces Type Outside, Stone, Wood Burning
Appliance Dishwasher, Disposal, Electric Cooktop, Electric Range, Microwave, Plumbed for Ice Maker, Refrigerator, Warming Drawer
Heat Source Central, Electric, Zoned
Laundry Electric Dryer Hookup, Utility Room, Full Size W/D Area, Washer Hookup
Exterior
Exterior Feature Built-in Barbecue, Covered Patio/Porch, Rain Gutters, Lighting, Outdoor Grill, Outdoor Kitchen
Garage Spaces 3.0
Fence Fenced, Full, Wire, Wood
Pool Fenced, Gunite, Heated, In Ground, Outdoor Pool, Pool/Spa Combo
Utilities Available Aerobic Septic, All Weather Road, Co-op Water, Septic
Roof Type Composition,Shingle
Garage Yes
Private Pool 1
Building
Lot Description Acreage, Interior Lot, Lrg. Backyard Grass, Sprinkler System, Subdivision
Story Two
Foundation Slab
Structure Type Brick,Rock/Stone,Siding
Schools
School District Melissa Isd
Others
Restrictions Deed,Development
Acceptable Financing Cash, Conventional, FHA, VA Loan, Other
Listing Terms Cash, Conventional, FHA, VA Loan, Other
Financing Conventional
Read Less
Want to know what your home might be worth? Contact us for a FREE valuation!

Our team is ready to help you sell your home for the highest possible price ASAP

©2024 North Texas Real Estate Information Systems.
Bought with Afton Merritt • Orchard Brokerage






