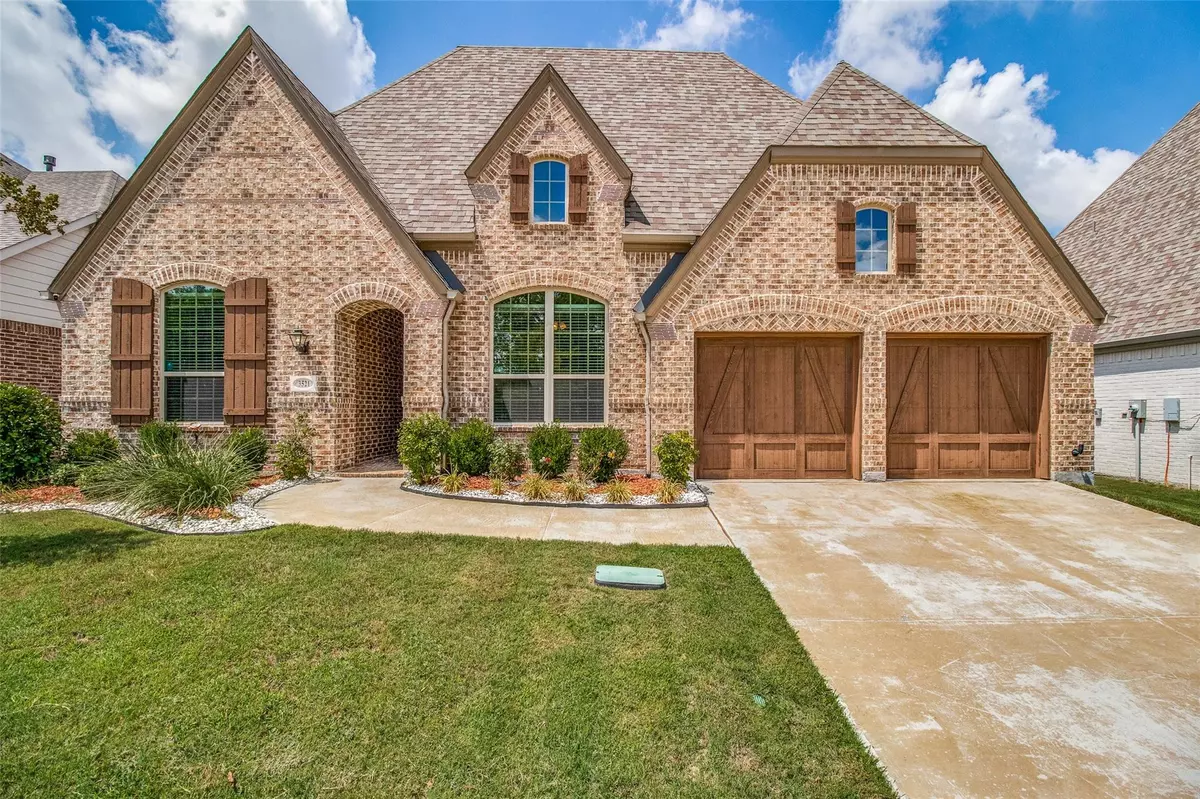$700,000
For more information regarding the value of a property, please contact us for a free consultation.
3521 Washington Drive Melissa, TX 75454
4 Beds
4 Baths
3,065 SqFt
Key Details
Property Type Single Family Home
Sub Type Single Family Residence
Listing Status Sold
Purchase Type For Sale
Square Footage 3,065 sqft
Price per Sqft $228
Subdivision Liberty Ph 4
MLS Listing ID 20145769
Sold Date 10/15/22
Style Traditional
Bedrooms 4
Full Baths 3
Half Baths 1
HOA Fees $29
HOA Y/N Mandatory
Year Built 2018
Annual Tax Amount $8,963
Lot Size 7,579 Sqft
Acres 0.174
Lot Dimensions 60 x 120
Property Description
Beautiful upgraded custom-built Highland Homes 2018 home facing EAST in the coveted Melissa community of Liberty on a quiet street facing trees and greenspace. 4 Bedrooms and 3.1 baths in an open flowing layout. Spacious kitchen with gas stovetop and SS appliances, and a breakfast - dining area that opens to the family room flooded with natural light. Media room with projector, built-in surround sound speakers, receiver and a 133 inch screen, as well as a private office. 3-car tandem garage with cedar doors, and a screened-in back patio stubbed for nat gas. All in the top-rated Melissa ISD. This meticulously maintained house must be seen!
Location
State TX
County Collin
Community Club House, Community Pool, Community Sprinkler, Curbs, Fishing, Jogging Path/Bike Path, Park, Playground, Pool, Sidewalks, Other
Direction From Dallas, north on 75 - Central Expressway. Exit #44 onto 121 North. Left onto Washington Dr. Home towards end on left.
Rooms
Dining Room 2
Interior
Interior Features Built-in Features, Cable TV Available, Chandelier, Decorative Lighting, Eat-in Kitchen, Flat Screen Wiring, Granite Counters, High Speed Internet Available, Kitchen Island, Open Floorplan, Pantry, Walk-In Closet(s), Wired for Data
Heating Central, Natural Gas
Cooling Central Air, Electric
Flooring Carpet, Ceramic Tile, Laminate, Marble
Fireplaces Number 1
Fireplaces Type Family Room, Gas Logs, Stone
Equipment Home Theater
Appliance Built-in Gas Range, Dishwasher, Electric Oven, Gas Cooktop, Microwave
Heat Source Central, Natural Gas
Laundry Electric Dryer Hookup, Utility Room, Full Size W/D Area, On Site
Exterior
Exterior Feature Covered Patio/Porch
Garage Spaces 3.0
Fence Back Yard, Wood
Community Features Club House, Community Pool, Community Sprinkler, Curbs, Fishing, Jogging Path/Bike Path, Park, Playground, Pool, Sidewalks, Other
Utilities Available All Weather Road, Cable Available, City Sewer, City Water, Concrete, Curbs, Electricity Connected, Individual Gas Meter, Individual Water Meter, Natural Gas Available
Roof Type Composition
Garage Yes
Building
Lot Description Few Trees, Landscaped, Level, Park View, Sprinkler System, Subdivision
Story One
Foundation Slab
Structure Type Brick
Schools
School District Melissa Isd
Others
Ownership See Agent
Acceptable Financing Cash, Conventional
Listing Terms Cash, Conventional
Financing Conventional
Read Less
Want to know what your home might be worth? Contact us for a FREE valuation!

Our team is ready to help you sell your home for the highest possible price ASAP

©2024 North Texas Real Estate Information Systems.
Bought with Amit Mahadar • REKonnection, LLC


