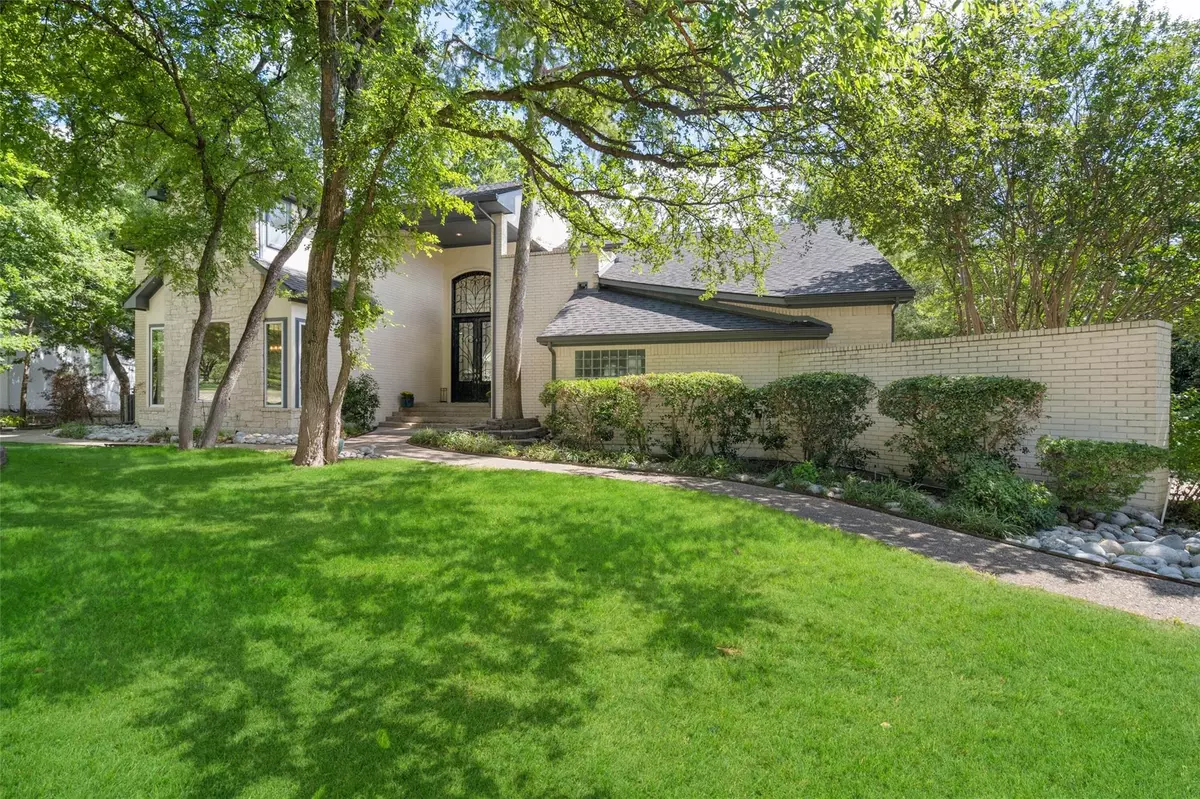$975,000
For more information regarding the value of a property, please contact us for a free consultation.
6 Meadowbrook Circle Melissa, TX 75454
4 Beds
5 Baths
4,227 SqFt
Key Details
Property Type Single Family Home
Sub Type Single Family Residence
Listing Status Sold
Purchase Type For Sale
Square Footage 4,227 sqft
Price per Sqft $230
Subdivision Country Ridge Ph Iv
MLS Listing ID 20151179
Sold Date 10/11/22
Style Contemporary/Modern,Traditional
Bedrooms 4
Full Baths 4
Half Baths 1
HOA Fees $77/ann
HOA Y/N Mandatory
Year Built 1990
Annual Tax Amount $13,459
Lot Size 1.430 Acres
Acres 1.43
Property Description
This breathtaking 1.4 acre Country Ridge estate has been meticulously updated w impeccable style & showcases the finest craftsmanship & detail at every turn.This home is light, bright & airy w white oak flooring & natural light streaming in thru the picture windows.Basement level allows the opportunity for multi-generational living, private guest quarters or teenage hangout & is complete w game room, kitchenette & wine cellar.Enjoy your morning coffee on one of multiple patios or balconies overlooking the wooded treeline or sparkling pool w waterfall feature.Privacy abounds both indoors & out w split-level floor plan & every room w a view.Stunning chef's kitchen features top of the line appliances and soft close cabinetry that makes cooking & entertaining a breeze.Bask in the luxurious primary suite featuring free-standing soaking tub, dual vanities w extra counter space & dual walk in closets.Watch wildlife out your back door & escape the bustling city in this one of a kind property!
Location
State TX
County Collin
Community Curbs, Gated, Perimeter Fencing
Direction From US 75, take Exit 46 (Melissa Rd) and continue on Northbound Central Expwy. Turn right on Country Ridge Rd, left on Trail Ridge Dr, right on Meadowbrook Cir. Home will be on right.
Rooms
Dining Room 2
Interior
Interior Features Built-in Features, Built-in Wine Cooler, Cedar Closet(s), Decorative Lighting, Eat-in Kitchen, Granite Counters, High Speed Internet Available, Kitchen Island, Pantry, Vaulted Ceiling(s), Walk-In Closet(s)
Heating Central, Electric, Fireplace(s), Zoned
Cooling Ceiling Fan(s), Central Air, Electric, Zoned
Flooring Carpet, Ceramic Tile, Combination, Luxury Vinyl Plank, Wood
Fireplaces Number 2
Fireplaces Type Family Room, Gas Logs, Gas Starter, Master Bedroom, Stone
Appliance Built-in Refrigerator, Dishwasher, Disposal, Gas Cooktop, Microwave, Convection Oven, Double Oven
Heat Source Central, Electric, Fireplace(s), Zoned
Laundry Electric Dryer Hookup, Utility Room, Full Size W/D Area, Washer Hookup, On Site
Exterior
Exterior Feature Balcony, Covered Patio/Porch, Rain Gutters, Lighting, Private Yard
Garage Spaces 3.0
Fence Back Yard, Gate, Wire, Wrought Iron
Pool In Ground, Outdoor Pool, Private, Salt Water, Water Feature
Community Features Curbs, Gated, Perimeter Fencing
Utilities Available City Water, Electricity Connected, Propane, Septic
Waterfront Description Creek
Roof Type Composition
Garage Yes
Private Pool 1
Building
Lot Description Cul-De-Sac, Interior Lot, Landscaped, Lrg. Backyard Grass, Many Trees, Sprinkler System, Subdivision
Story Three Or More
Foundation Slab
Structure Type Brick,Rock/Stone,Stucco
Schools
School District Melissa Isd
Others
Ownership See Transaction Desk
Acceptable Financing Cash, Conventional, FHA, VA Loan
Listing Terms Cash, Conventional, FHA, VA Loan
Financing Conventional
Special Listing Condition Aerial Photo
Read Less
Want to know what your home might be worth? Contact us for a FREE valuation!

Our team is ready to help you sell your home for the highest possible price ASAP

©2024 North Texas Real Estate Information Systems.
Bought with JT Hardcastle • The Real Estate Project


