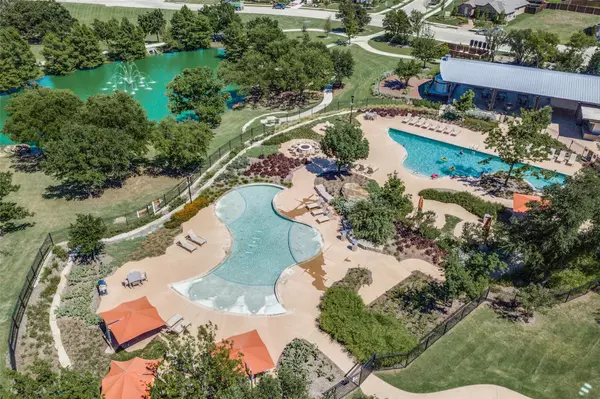$460,000
For more information regarding the value of a property, please contact us for a free consultation.
10029 Denali Drive Oak Point, TX 75068
4 Beds
3 Baths
2,158 SqFt
Key Details
Property Type Single Family Home
Sub Type Single Family Residence
Listing Status Sold
Purchase Type For Sale
Square Footage 2,158 sqft
Price per Sqft $213
Subdivision Wildridge Ph 2B
MLS Listing ID 20153585
Sold Date 10/05/22
Bedrooms 4
Full Baths 3
HOA Fees $79/qua
HOA Y/N Mandatory
Year Built 2019
Annual Tax Amount $7,662
Lot Size 7,448 Sqft
Acres 0.171
Property Description
Resort Style Living! This stunning 1 story with 4 bedrooms with 3 Full baths on a oversized corner lot. Gourmet kitchen with gas cook top, large island, and an abundance of cabinet space. Beautiful granite counter tops, and walk in pantry. The kitchen opens to dining and living area, which is perfect for entertaining. The living room has a stone fireplace with decorative gas logs. The Master bedroom has an extended bay window perfect for a seating area. Master bath has dual vanities tub, shower and a huge walk in master closet. Private covered back yard patio has a gas line for grill or fire pit. Great for outdoor BBQ's . Community has 7 miles of hike and bike trails with lake views, 3.5 acre catch and release pond, community center with pool and kid's wading pool, pavilion for events, nature inspired playground, canoe's available for residents use. Lifestyle Director hosts many fun events throughout the year. Put this one on the top of your list!
Location
State TX
County Denton
Direction From DNT exit El Dorado, go west on Eldorado Parkway right North on FM 720, right on Shahan Praire Rd, left on Wildridge Blvd , Right on Denali , home is right at corner of Denali
Rooms
Dining Room 2
Interior
Interior Features Decorative Lighting, Open Floorplan
Heating Fireplace(s), Natural Gas
Cooling Ceiling Fan(s), Central Air
Flooring Carpet, Tile, Wood
Fireplaces Number 1
Fireplaces Type Gas, Gas Logs, Living Room
Appliance Dishwasher, Disposal, Electric Oven, Gas Cooktop
Heat Source Fireplace(s), Natural Gas
Laundry Electric Dryer Hookup, Full Size W/D Area
Exterior
Exterior Feature Rain Gutters
Garage Spaces 2.0
Fence Wood
Utilities Available Asphalt, City Sewer, Co-op Water, Concrete, Curbs, Individual Gas Meter, Individual Water Meter, Natural Gas Available
Roof Type Composition
Garage Yes
Building
Lot Description Corner Lot, Few Trees, Landscaped, Lrg. Backyard Grass, Sprinkler System, Subdivision
Story One
Foundation Slab
Structure Type Brick
Schools
School District Little Elm Isd
Others
Restrictions Deed
Ownership See Agent
Acceptable Financing Cash, Conventional, FHA, VA Loan
Listing Terms Cash, Conventional, FHA, VA Loan
Financing Conventional
Read Less
Want to know what your home might be worth? Contact us for a FREE valuation!

Our team is ready to help you sell your home for the highest possible price ASAP

©2024 North Texas Real Estate Information Systems.
Bought with Linford Cox • United Real Estate






