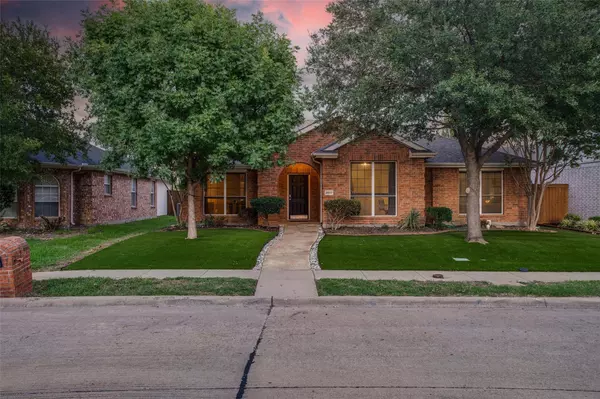$419,000
For more information regarding the value of a property, please contact us for a free consultation.
3917 Pinetree Drive Mckinney, TX 75070
3 Beds
2 Baths
1,801 SqFt
Key Details
Property Type Single Family Home
Sub Type Single Family Residence
Listing Status Sold
Purchase Type For Sale
Square Footage 1,801 sqft
Price per Sqft $232
Subdivision Eldorado Heights Sec Ii Ph Vii-B
MLS Listing ID 20150434
Sold Date 10/03/22
Style Traditional
Bedrooms 3
Full Baths 2
HOA Fees $33/ann
HOA Y/N Mandatory
Year Built 2002
Annual Tax Amount $5,924
Lot Size 6,534 Sqft
Acres 0.15
Lot Dimensions TBV
Property Description
Straight out of a Magazine & Move in Ready! Soothing colors throughout home create a graceful design. Flex room flanked to the left upon entry w hardwood floors. Attractive kitchen offers; SS appl., gleaming Halsey quartz c-tops also extended into secondary bath, breakfast bar, updated light fixtures & nook. Crisp cabinetry w walk-in pantry that adds a copious amount of storage. The spacious LA is open with oversize tile floors and a decorative fireplace as focal point. Primary En-suite is split from secondary bedrooms and bath offers a frameless glass walk in shower, garden tub and dual vanities. Imagine peaceful nights by the pool in this magical backyard! Extensive stone landscaping from open patio, surrounding pool and attached spa. Lush landscaping surrounding the board on board privacy fence with Tough Turf recently added to the front yard. Updates Galore (HVAC system, Gas Water Heater)- see updates list in transaction desk. Do NOT Miss this One...It will NOT Last!
Location
State TX
County Collin
Community Community Pool, Curbs
Direction From Eldorado, South on Ridge, Left on McKinney Ranch Pkwy, Left on Gardenia, Left on Flowerwood, Right on Pinetree Dr.
Rooms
Dining Room 1
Interior
Interior Features Cable TV Available, Eat-in Kitchen, Flat Screen Wiring, High Speed Internet Available, Kitchen Island, Open Floorplan, Pantry, Walk-In Closet(s)
Heating Central, Fireplace(s)
Cooling Ceiling Fan(s), Central Air
Flooring Carpet, Ceramic Tile, Wood
Fireplaces Number 1
Fireplaces Type Brick, Family Room, Other
Equipment Irrigation Equipment, Negotiable
Appliance Dishwasher, Disposal, Electric Cooktop, Electric Oven, Electric Range, Gas Water Heater, Microwave
Heat Source Central, Fireplace(s)
Laundry Utility Room, Full Size W/D Area, Washer Hookup
Exterior
Exterior Feature Covered Patio/Porch, Rain Gutters, Lighting
Garage Spaces 2.0
Fence Back Yard, Fenced, Gate, High Fence, Wood
Pool Heated, In Ground, Outdoor Pool, Pool/Spa Combo, Salt Water, Separate Spa/Hot Tub
Community Features Community Pool, Curbs
Utilities Available Alley, Asphalt, Cable Available, City Sewer, City Water, Concrete, Curbs, Electricity Available, Sidewalk
Roof Type Composition
Garage Yes
Private Pool 1
Building
Lot Description Few Trees, Interior Lot, Landscaped, Sprinkler System, Subdivision
Story One
Foundation Slab
Structure Type Brick,Wood
Schools
School District Mckinney Isd
Others
Restrictions Deed
Ownership See Transaction desk
Acceptable Financing Cash, Conventional, FHA, VA Loan
Listing Terms Cash, Conventional, FHA, VA Loan
Financing Conventional
Special Listing Condition Deed Restrictions
Read Less
Want to know what your home might be worth? Contact us for a FREE valuation!

Our team is ready to help you sell your home for the highest possible price ASAP

©2024 North Texas Real Estate Information Systems.
Bought with Rhonda Childress • Coldwell Banker Apex, REALTORS






