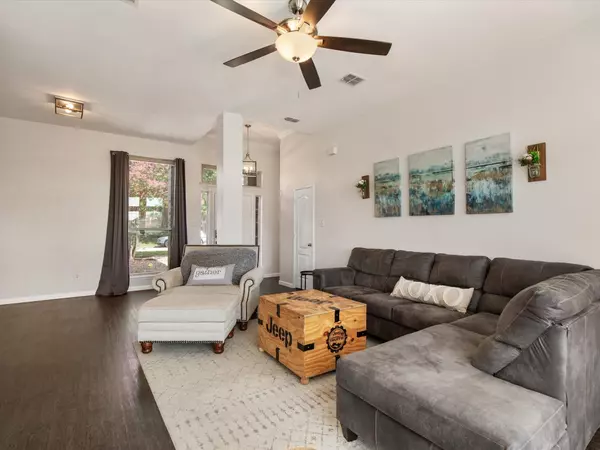$365,200
For more information regarding the value of a property, please contact us for a free consultation.
5064 San Jacinto Drive Haltom City, TX 76137
3 Beds
2 Baths
1,777 SqFt
Key Details
Property Type Single Family Home
Sub Type Single Family Residence
Listing Status Sold
Purchase Type For Sale
Square Footage 1,777 sqft
Price per Sqft $205
Subdivision Fossil Spgs Add
MLS Listing ID 20154400
Sold Date 11/10/22
Style Traditional
Bedrooms 3
Full Baths 2
HOA Y/N None
Year Built 1999
Annual Tax Amount $6,055
Lot Size 6,926 Sqft
Acres 0.159
Property Description
Completely updated and renovated 3 bed 2 bath home located in Fossil Springs can be your new place to call home! Luxury vinyl plank flooring can be found throughout the home with new carpet in one bedroom and primary bedroom. Home has been newly painted and kitchen updated with new appliances, quartz countertops and subway tile backsplash. Adjacent to kitchen is oversized dining area with room for family and guests. Desk area located in kitchen ideal for working from home. Bathrooms have been updated with quartz countertops and subway tile, as well. Off of the living room near front door is a great flex space that could be used as an office, study area, or formal dining. Backyard backs up to greenbelt and has mature trees and gate access to walking trails and park area. Enjoy the extra large patio under the trees with newly painted exterior and good neighbor horizontal fence in the backyard. Haltom High School is less than a block away. Easy access to 820.
Location
State TX
County Tarrant
Direction From 820, exit Haltom Road and turn north. Once pass Haltom High School you will take the first left on San Jacinto. Home is on the left.
Rooms
Dining Room 1
Interior
Interior Features Eat-in Kitchen, Kitchen Island
Heating Central, Electric, Fireplace Insert, Fireplace(s), Natural Gas
Cooling Ceiling Fan(s), Central Air, Electric
Flooring Carpet, Luxury Vinyl Plank
Fireplaces Number 1
Fireplaces Type Double Sided
Appliance Dishwasher, Disposal
Heat Source Central, Electric, Fireplace Insert, Fireplace(s), Natural Gas
Laundry Electric Dryer Hookup, Utility Room, Full Size W/D Area, Washer Hookup
Exterior
Exterior Feature Rain Gutters, Private Yard
Garage Spaces 2.0
Fence Fenced, Full, Wood
Utilities Available City Sewer, City Water
Roof Type Composition
Garage Yes
Building
Lot Description Adjacent to Greenbelt
Story One
Foundation Slab
Structure Type Brick,Fiber Cement
Schools
School District Birdville Isd
Others
Ownership Dawnelle Wiebe
Acceptable Financing Cash, Conventional, FHA, VA Loan
Listing Terms Cash, Conventional, FHA, VA Loan
Financing VA
Read Less
Want to know what your home might be worth? Contact us for a FREE valuation!

Our team is ready to help you sell your home for the highest possible price ASAP

©2024 North Texas Real Estate Information Systems.
Bought with Non-Mls Member • NON MLS






