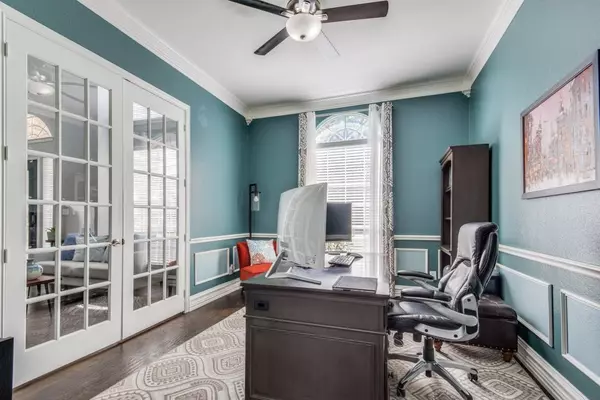$799,000
For more information regarding the value of a property, please contact us for a free consultation.
4233 E Crescent Way Frisco, TX 75034
5 Beds
4 Baths
4,479 SqFt
Key Details
Property Type Single Family Home
Sub Type Single Family Residence
Listing Status Sold
Purchase Type For Sale
Square Footage 4,479 sqft
Price per Sqft $178
Subdivision Heritage Lakes Ph 1
MLS Listing ID 20166216
Sold Date 10/07/22
Style Traditional
Bedrooms 5
Full Baths 3
Half Baths 1
HOA Fees $197/qua
HOA Y/N Mandatory
Year Built 1999
Annual Tax Amount $10,311
Lot Size 0.271 Acres
Acres 0.271
Property Description
GATED and GUARDED, GOLF resort style community, very highly desirable location, on one of the largest lot in the division at 0.27 acres, with amazing amenities so you never have to leave. This 3 car garage, 5 bedroom, 3.1 bathroom and 3 large living areas was remodeled with custom designer colors, flooring and kitchen updates. Designer Iron doors enter into a lovely functional open plan with lots of room to entertain and relax. Grand sized Master down with sitting area and luxury master bathroom with see thru fireplace. Work from home with large study enclosed with French doors, formal dining or sitting area in the front. Beautiful kitchen, large family room. 4 large bedrooms up, Texas sized media or game room with surround sound. Fenced in backyard. Amenities include TENNIS, GOLF, 2 POOLS, LAKE, TRAILS, FITNESS, AND PLAYGROUNDS. Great central location to Legacy, Dallas Tollway, close to shopping, restaurants, hospital, Dallas Cowboys World Headquarters and the new PGA Headquarters.
Location
State TX
County Denton
Community Club House, Gated, Golf, Guarded Entrance, Jogging Path/Bike Path, Lake, Park, Playground, Pool, Tennis Court(S)
Direction North on Dallas Tollway, exit Lebanon, head west. Left enter left lane into gated neighborhood Heritage Lakes. Left on Constitution, left E Crescent
Rooms
Dining Room 2
Interior
Interior Features High Speed Internet Available, Kitchen Island, Natural Woodwork, Open Floorplan, Pantry, Walk-In Closet(s)
Heating Central, Fireplace(s), Natural Gas, Zoned
Cooling Ceiling Fan(s), Central Air, Electric, Zoned
Flooring Wood
Fireplaces Number 2
Fireplaces Type Gas, Gas Logs, Gas Starter, Master Bedroom, See Through Fireplace
Appliance Dishwasher, Disposal, Electric Cooktop, Electric Oven, Microwave, Plumbed For Gas in Kitchen, Vented Exhaust Fan
Heat Source Central, Fireplace(s), Natural Gas, Zoned
Exterior
Exterior Feature Covered Patio/Porch, Garden(s)
Garage Spaces 3.0
Community Features Club House, Gated, Golf, Guarded Entrance, Jogging Path/Bike Path, Lake, Park, Playground, Pool, Tennis Court(s)
Utilities Available City Sewer, City Water
Roof Type Composition
Garage Yes
Building
Lot Description Corner Lot, Interior Lot, Irregular Lot, Landscaped, Lrg. Backyard Grass, Sprinkler System
Story Two
Foundation Slab
Structure Type Brick
Schools
School District Lewisville Isd
Others
Ownership Owner
Acceptable Financing Conventional
Listing Terms Conventional
Financing Cash
Read Less
Want to know what your home might be worth? Contact us for a FREE valuation!

Our team is ready to help you sell your home for the highest possible price ASAP

©2024 North Texas Real Estate Information Systems.
Bought with Phillip Alexander • Phillip Alexander






