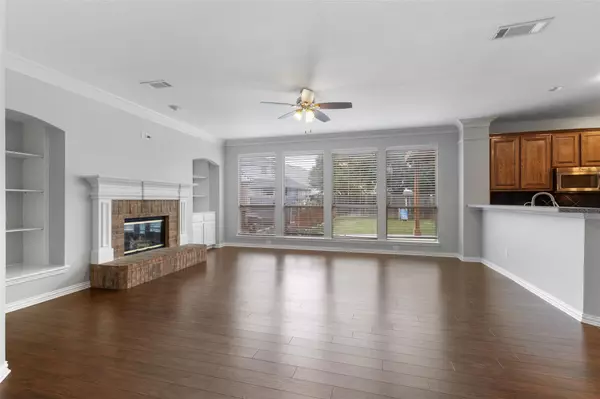$450,000
For more information regarding the value of a property, please contact us for a free consultation.
6602 Fox Glen Drive Arlington, TX 76001
5 Beds
3 Baths
2,983 SqFt
Key Details
Property Type Single Family Home
Sub Type Single Family Residence
Listing Status Sold
Purchase Type For Sale
Square Footage 2,983 sqft
Price per Sqft $150
Subdivision Fannin Farm Add
MLS Listing ID 20185477
Sold Date 11/23/22
Bedrooms 5
Full Baths 3
HOA Fees $25/ann
HOA Y/N Mandatory
Year Built 2003
Annual Tax Amount $8,840
Lot Size 7,405 Sqft
Acres 0.17
Property Description
Search 6602 Fox Glen Dr in YouTube to see a full video of the home. Welcome to Fannin Farm! This home offers all of the space for family and friends! With 5 bedrooms, 3 full bathrooms, 2 livings spaces, a formal office to work from home efficiently, a kitchen with custom breakfast nook, an additional office or dining space right off of the kitchen, and a beautifully designed backyard! With over 65k in upgrades, this home is ready to entertain and host the holiday events right away! Situated in a rather unique community that has native peacocks strolling the sidewalks, miles of jogging or biking paths, a community pool, and nearby parks and playgrounds, too! Don't forget to check out the walkthrough video tour!
Location
State TX
County Tarrant
Community Community Pool, Jogging Path/Bike Path, Park, Playground
Direction See GPS
Rooms
Dining Room 1
Interior
Interior Features Eat-in Kitchen, Flat Screen Wiring, Kitchen Island, Natural Woodwork, Open Floorplan, Pantry, Smart Home System, Vaulted Ceiling(s), Walk-In Closet(s)
Heating Central, Natural Gas
Cooling Central Air
Flooring Ceramic Tile, Wood
Fireplaces Number 1
Fireplaces Type Brick, Gas Starter
Appliance Dishwasher, Disposal, Electric Oven, Gas Cooktop, Microwave, Plumbed For Gas in Kitchen
Heat Source Central, Natural Gas
Exterior
Exterior Feature Covered Patio/Porch, Garden(s), Rain Gutters, Lighting, Storage
Garage Spaces 2.0
Fence Wood
Community Features Community Pool, Jogging Path/Bike Path, Park, Playground
Utilities Available Asphalt, City Sewer, City Water, Curbs, Individual Gas Meter, Individual Water Meter, Sidewalk, Underground Utilities
Roof Type Composition
Garage Yes
Building
Lot Description Few Trees, Interior Lot
Story One and One Half
Foundation Slab
Structure Type Brick,Siding
Schools
Elementary Schools Carol Holt
School District Mansfield Isd
Others
Ownership Joshua and Leanne Posey
Financing Conventional
Read Less
Want to know what your home might be worth? Contact us for a FREE valuation!

Our team is ready to help you sell your home for the highest possible price ASAP

©2024 North Texas Real Estate Information Systems.
Bought with Michelle Chambers • The Morine Group, REALTORS






