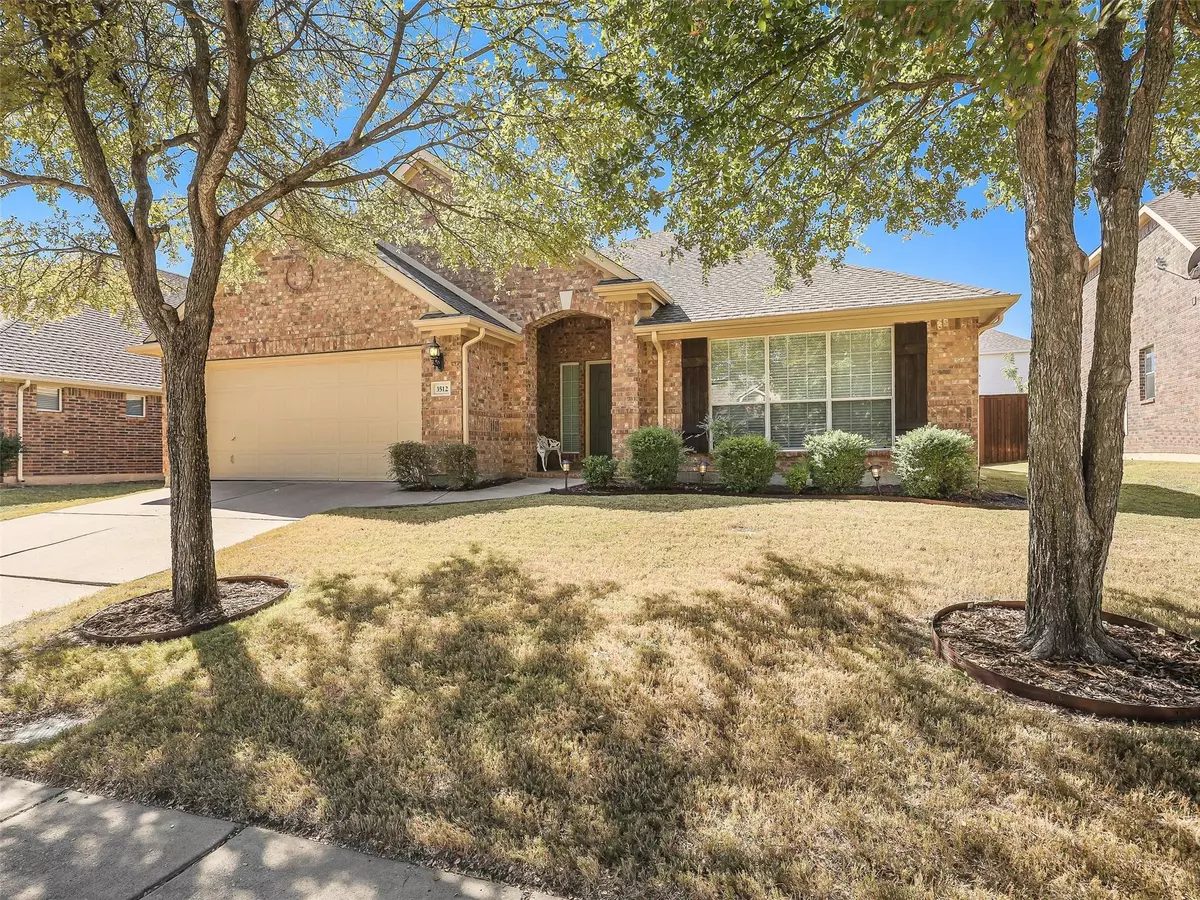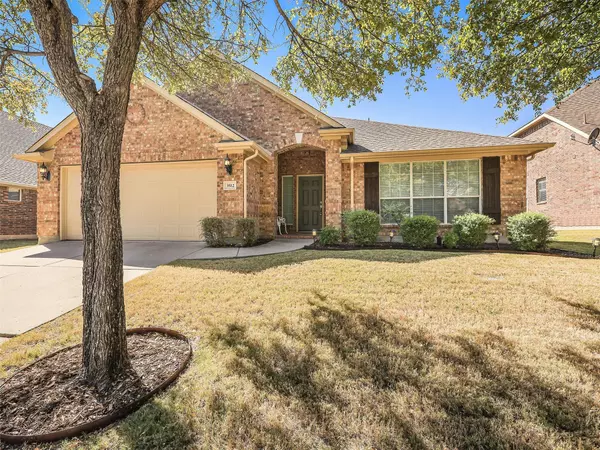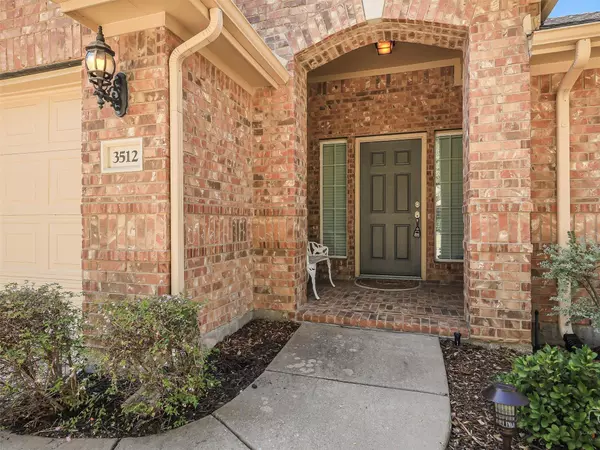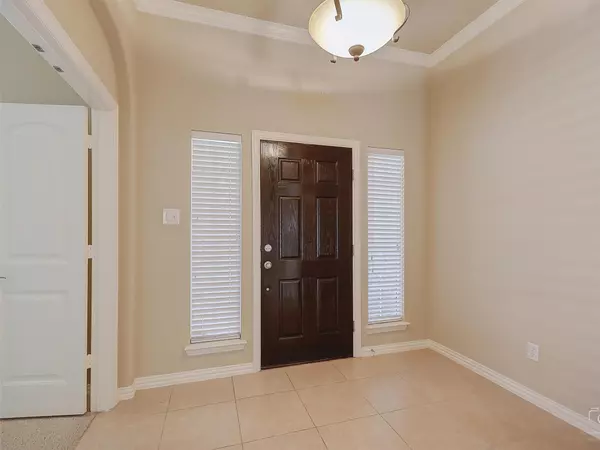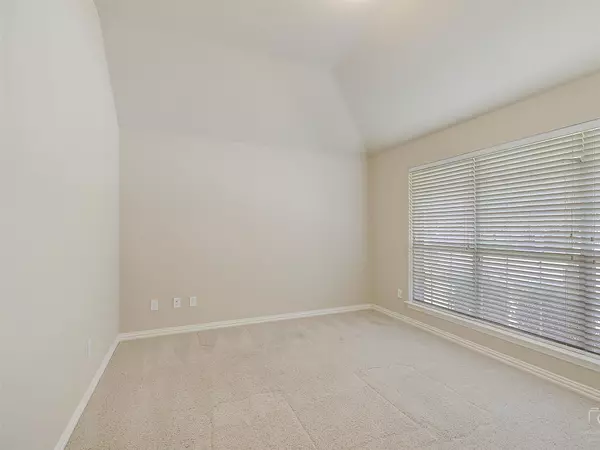$475,000
For more information regarding the value of a property, please contact us for a free consultation.
3512 June Drive Mckinney, TX 75070
4 Beds
3 Baths
2,430 SqFt
Key Details
Property Type Single Family Home
Sub Type Single Family Residence
Listing Status Sold
Purchase Type For Sale
Square Footage 2,430 sqft
Price per Sqft $195
Subdivision Ridge Road Estates Ph 2-B
MLS Listing ID 20187398
Sold Date 11/18/22
Style Traditional
Bedrooms 4
Full Baths 2
Half Baths 1
HOA Fees $19
HOA Y/N Mandatory
Year Built 2006
Annual Tax Amount $6,433
Lot Size 6,534 Sqft
Acres 0.15
Lot Dimensions 58x110x61x110
Property Description
Well maintained Newmark home nestled in the middle of Ridge Road Estates! Just a short distance to community pool. This perfect east facing one story has so many cool spaces! 4th bedroom would work perfectly as a study - or formal dining could be a study too. Spacious open gathering room is open to Kitchen and Casual Dining spaces. Kitchen offers so much storage and granite counter work space - plus a great pantry! Private primary suite offer two closets, and a serene bath with a jetted tub. Split bedrooms 2 & 3 have a shared den area that works well for homework or play space and a full bath. Half bath for guests is perfectly located. Frisco schools nearby plus lots of shopping, dining and entertainment! Easy access to 121 and 75 - take your pick! This unique home will work for many so come and see it today. American Home Shield with seller coverage is being offered at seller expense.
Location
State TX
County Collin
Community Community Pool, Curbs, Playground, Sidewalks
Direction Use GPS
Rooms
Dining Room 2
Interior
Interior Features Cable TV Available, Chandelier, Decorative Lighting, Granite Counters, High Speed Internet Available, Kitchen Island, Open Floorplan, Pantry, Walk-In Closet(s)
Heating Central, Natural Gas
Cooling Ceiling Fan(s), Central Air, Electric
Flooring Carpet, Ceramic Tile
Fireplaces Number 1
Fireplaces Type Family Room, Insert
Appliance Dishwasher, Disposal, Electric Cooktop, Electric Oven, Microwave, Vented Exhaust Fan
Heat Source Central, Natural Gas
Laundry Electric Dryer Hookup, Gas Dryer Hookup, Full Size W/D Area, Washer Hookup
Exterior
Exterior Feature Fire Pit, Rain Gutters, Lighting
Garage Spaces 2.0
Fence Wood
Community Features Community Pool, Curbs, Playground, Sidewalks
Utilities Available Cable Available, City Sewer, City Water, Concrete, Curbs, Electricity Connected, Individual Gas Meter, Individual Water Meter, Sidewalk, Underground Utilities
Roof Type Composition
Garage Yes
Building
Lot Description Few Trees, Interior Lot, Landscaped, Sprinkler System, Subdivision
Story One
Foundation Slab
Structure Type Brick,Siding
Schools
Elementary Schools Elliott
School District Frisco Isd
Others
Ownership See Agent
Acceptable Financing Cash, Conventional, FHA, VA Loan
Listing Terms Cash, Conventional, FHA, VA Loan
Financing Conventional
Special Listing Condition Res. Service Contract, Survey Available
Read Less
Want to know what your home might be worth? Contact us for a FREE valuation!

Our team is ready to help you sell your home for the highest possible price ASAP

©2024 North Texas Real Estate Information Systems.
Bought with Mathew Puthoor • Rupani & Mathew LLC


