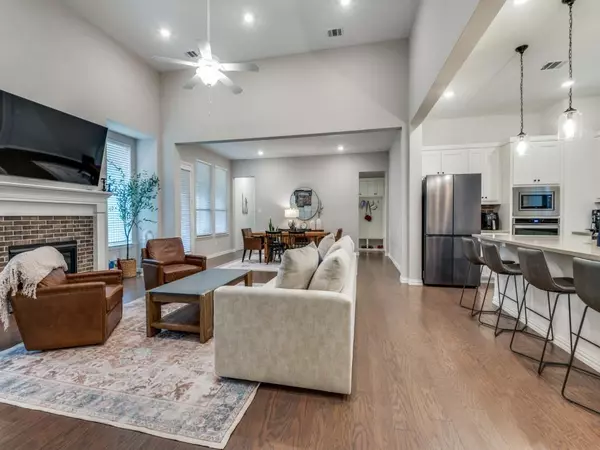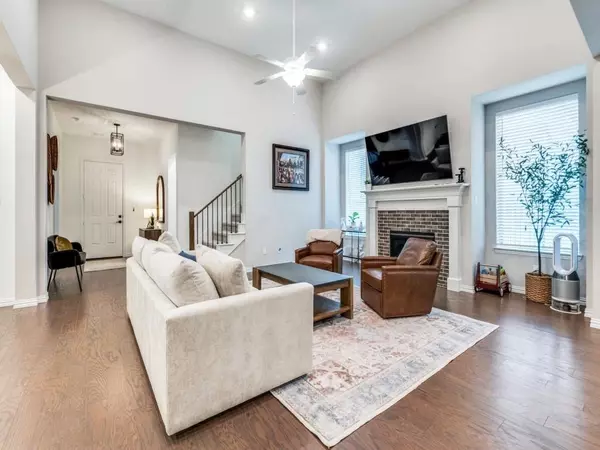$789,900
For more information regarding the value of a property, please contact us for a free consultation.
1018 Billy Lane Allen, TX 75013
5 Beds
4 Baths
3,258 SqFt
Key Details
Property Type Single Family Home
Sub Type Single Family Residence
Listing Status Sold
Purchase Type For Sale
Square Footage 3,258 sqft
Price per Sqft $242
Subdivision Montgomery Ridge Ph Iib
MLS Listing ID 20200313
Sold Date 01/09/23
Style Traditional
Bedrooms 5
Full Baths 4
HOA Fees $51/ann
HOA Y/N Mandatory
Year Built 2021
Annual Tax Amount $12,500
Lot Size 6,621 Sqft
Acres 0.152
Lot Dimensions 50 x 130
Property Description
Gorgeous Luxury Home in the Center of Allen with Everything You Want and More! Built in 2021 and Better than a Brand New Build Featuring Many Custom Improvements Including: Container Store Elfa® Closet System, Garage Organizational Wall Mounts, Retractable Home Gym with Weights and Floor Mats, Smart Home Ring Doorbell and Security Cameras, Electronic Retractable Shades at the Outdoor Living Space, and Cordless Blinds and Draperies. A Spacious Two-story, Open Floorplan with 3 Bedrooms Down and 2 Bedrooms Up, 4 Full Baths, and 3 Car Tandem Garage. Premium Homesite Overlooking a Large Courtyard at Front of the Home. Three Outdoor Patios to Enjoy. Gourmet Island Kitchen Features Energy Star Stainless Steel Appliances, Gas Cooktop, Shaker Cabinets, Quartz Counters, Pot and Pan Drawers, Trash Drawer, and Vented 5 Burner Gas Cooktop. Walk to Watters Creek Shopping, Dining, Golf and Entertainment. Just 11 Miles to Legacy West, 5.6 Miles to Parker Rd Dart Station, and Direct Access to US-75.
Location
State TX
County Collin
Community Community Sprinkler, Curbs, Golf, Greenbelt, Jogging Path/Bike Path, Perimeter Fencing, Sidewalks, Other
Direction From Central Expressway South, Exit Bethany Drive, follow the access road past the light and make a right on Montgomery Blvd. Go straight on Montgomery Blvd until you reach the round about, follow to Miller Road South (3rd exit) Follow straight and around to Billy Lane. Home is located on the right.
Rooms
Dining Room 1
Interior
Interior Features Cable TV Available, Decorative Lighting, Double Vanity, Eat-in Kitchen, Flat Screen Wiring, High Speed Internet Available, Kitchen Island, Open Floorplan, Pantry, Smart Home System, Sound System Wiring, Vaulted Ceiling(s), Walk-In Closet(s), Wired for Data
Heating Central, Natural Gas, Zoned
Cooling Ceiling Fan(s), Central Air, Electric, Zoned
Flooring Carpet, Hardwood, Tile
Fireplaces Number 1
Fireplaces Type Brick, Decorative, Family Room, Gas Logs, Gas Starter, Heatilator, Living Room, Metal
Appliance Dishwasher, Disposal, Electric Oven, Gas Cooktop, Microwave, Tankless Water Heater, Vented Exhaust Fan
Heat Source Central, Natural Gas, Zoned
Laundry Electric Dryer Hookup, Utility Room, Full Size W/D Area, Washer Hookup
Exterior
Exterior Feature Balcony, Courtyard, Covered Patio/Porch, Rain Gutters, Lighting, Private Yard
Garage Spaces 3.0
Fence Metal
Community Features Community Sprinkler, Curbs, Golf, Greenbelt, Jogging Path/Bike Path, Perimeter Fencing, Sidewalks, Other
Utilities Available City Sewer, City Water, Community Mailbox, Curbs, Individual Gas Meter, Individual Water Meter, Sidewalk, Underground Utilities
Roof Type Shingle
Garage Yes
Building
Lot Description Adjacent to Greenbelt, Landscaped, Level, Sprinkler System, Subdivision
Story Two
Foundation Slab
Structure Type Brick,Fiber Cement,Rock/Stone
Schools
Elementary Schools Norton
School District Allen Isd
Others
Ownership See Offer Instructions
Acceptable Financing Cash, Conventional, VA Loan
Listing Terms Cash, Conventional, VA Loan
Financing Conventional
Special Listing Condition Aerial Photo, Survey Available
Read Less
Want to know what your home might be worth? Contact us for a FREE valuation!

Our team is ready to help you sell your home for the highest possible price ASAP

©2024 North Texas Real Estate Information Systems.
Bought with Ketan Parikh • REKonnection, LLC






