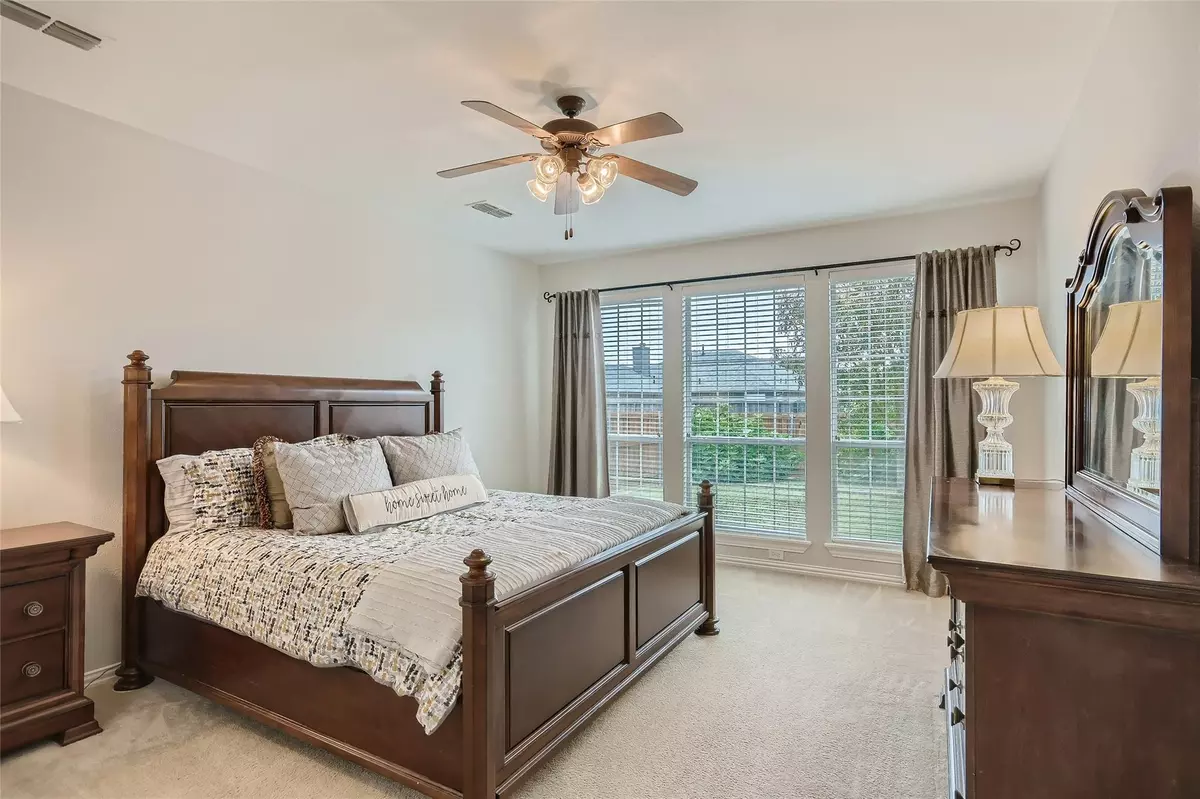$395,000
For more information regarding the value of a property, please contact us for a free consultation.
7209 Colfax Drive Rowlett, TX 75089
4 Beds
3 Baths
2,713 SqFt
Key Details
Property Type Single Family Home
Sub Type Single Family Residence
Listing Status Sold
Purchase Type For Sale
Square Footage 2,713 sqft
Price per Sqft $145
Subdivision Lakewood Pointe
MLS Listing ID 20199529
Sold Date 01/13/23
Style Traditional
Bedrooms 4
Full Baths 2
Half Baths 1
HOA Fees $26/ann
HOA Y/N Mandatory
Year Built 2003
Annual Tax Amount $6,561
Lot Size 7,788 Sqft
Acres 0.1788
Property Description
The original owners of this customized Highland Home have taken immaculate care of it. The large backyard, secluded office and grand dining room will make you love hosting for the holidays! Opening in the foyer welcomes the whole family, just beyond is the kitchen, living room breakfast nook making for a massive living space & allowing everyone to get together. Your own Primary suite fitted with stand up shower, jetted garden tub, his & hers sinks and a massive 12 ft closet with extra tall ceilings perfect for off-season storage. The 2nd floor of the home is equally impressive, at the landing you will love the +500 SqFt game room large enough for a home gym, or the ideal spot for the kids playroom & three bedrooms with their own walk in closets and high ceilings. To top it all off, enjoy the outdoors in the large backyard or walk right across the street to Twin Star Park. Once it warms back up, you'll love the 2 community pools within Lakewood Pointe! Welcome to the Neighborhood!
Location
State TX
County Dallas
Community Community Pool, Park, Playground
Direction Google or Apple maps.
Rooms
Dining Room 1
Interior
Interior Features Cable TV Available, High Speed Internet Available, Kitchen Island, Loft
Heating Central, Natural Gas
Cooling Ceiling Fan(s), Central Air, Electric
Flooring Carpet, Ceramic Tile, Laminate
Fireplaces Number 1
Fireplaces Type Gas Starter, Metal
Appliance Dishwasher, Gas Cooktop, Gas Oven, Gas Range, Microwave
Heat Source Central, Natural Gas
Laundry Electric Dryer Hookup, Utility Room, Washer Hookup
Exterior
Exterior Feature Rain Gutters
Garage Spaces 2.0
Carport Spaces 2
Fence Wood
Community Features Community Pool, Park, Playground
Utilities Available City Sewer, City Water, Curbs, Individual Gas Meter, Individual Water Meter, Sidewalk
Roof Type Composition
Garage Yes
Building
Lot Description Lrg. Backyard Grass, Park View, Sprinkler System, Subdivision
Story Two
Foundation Slab
Structure Type Brick,Fiber Cement
Schools
Elementary Schools Choice Of School
School District Garland Isd
Others
Restrictions Deed
Acceptable Financing Cash, Conventional, FHA, VA Loan
Listing Terms Cash, Conventional, FHA, VA Loan
Financing Conventional
Special Listing Condition Deed Restrictions
Read Less
Want to know what your home might be worth? Contact us for a FREE valuation!

Our team is ready to help you sell your home for the highest possible price ASAP

©2024 North Texas Real Estate Information Systems.
Bought with Thomas Thompson • Keller Williams Realty






