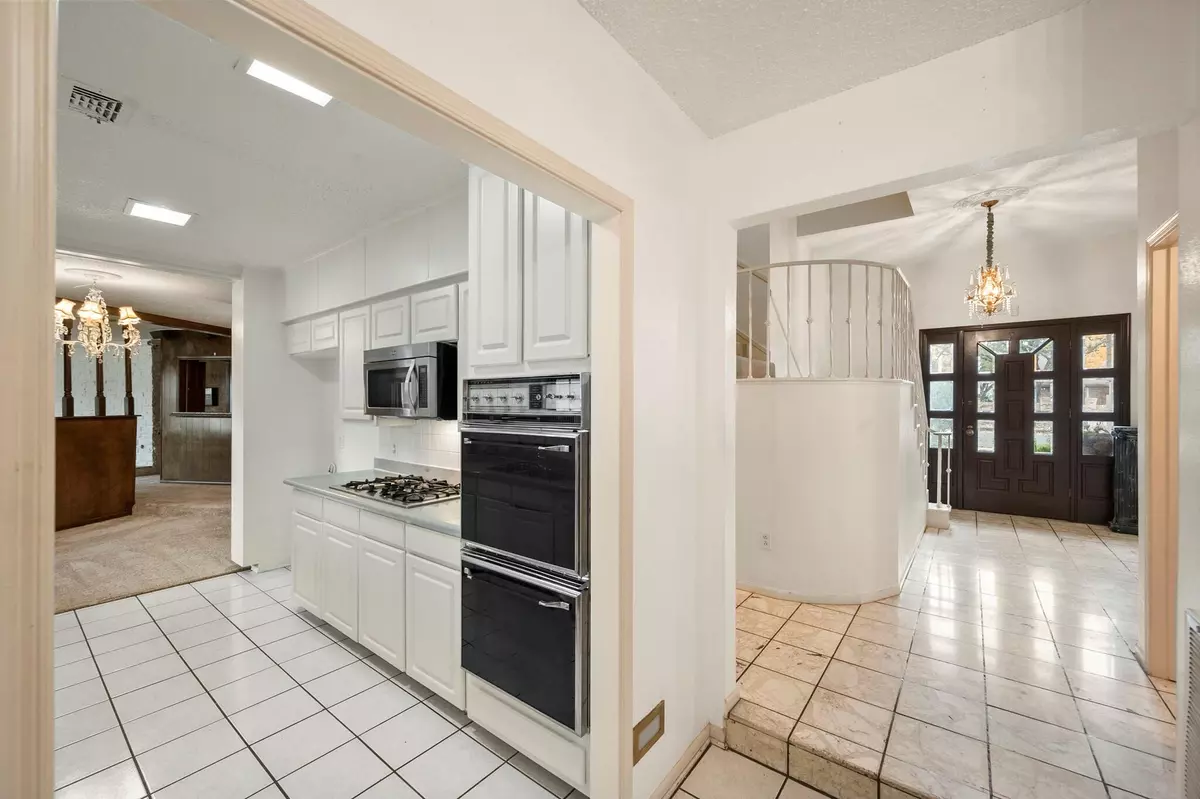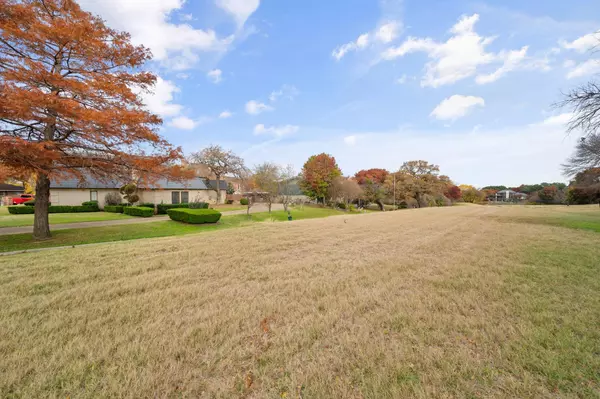$360,000
For more information regarding the value of a property, please contact us for a free consultation.
601 Oakmont Lane N Fort Worth, TX 76112
3 Beds
3 Baths
3,000 SqFt
Key Details
Property Type Single Family Home
Sub Type Single Family Residence
Listing Status Sold
Purchase Type For Sale
Square Footage 3,000 sqft
Price per Sqft $120
Subdivision Woodhaven Cntry Club Estates
MLS Listing ID 20217523
Sold Date 01/17/23
Style French
Bedrooms 3
Full Baths 2
Half Baths 1
HOA Y/N None
Year Built 1971
Annual Tax Amount $7,488
Lot Size 0.444 Acres
Acres 0.444
Property Description
SELLER IS OFFERING $5K CONCESSION. This large, custom-built home sits on nearly half an acre on Woodhaven Country Club golf course. The spacious house has formal living and dining rooms. The formal dining boasts wainscotting and ornate chandelier. The over-sized primary suite features dual sinks, separate shower, and two closets. Upstairs you'll find two bedrooms with walk-in closets, full bathroom, and an office. One bedroom has a balcony overlooking the golf course. Outside provides a lovely view and a covered area for outdoor cooking and lounging. There is an extra 200 sqft of storage in the utility room. Upgrades include new Mercer tile roof and new water heater (both in 2022), as well as new energy efficient windows and insulation. Located in a beautiful, established neighborhood with close proximity to downtown Fort Worth and schools. The country club was recently purchased by new management with an expected remodel and reopening in 2024.
Location
State TX
County Tarrant
Direction From I30: Take exit 28B toward Brentwood Stair Rd, head west on Brentwood Stair Rd, turn right onto Woodhaven Blvd, turn right toward Bridge St, turn left onto Country Club Ln, turn right onto Oakmont Ln, the house will be on your right.
Rooms
Dining Room 2
Interior
Interior Features Cable TV Available, Decorative Lighting, Eat-in Kitchen, Flat Screen Wiring, High Speed Internet Available, Paneling, Pantry, Wainscoting, Walk-In Closet(s), Wet Bar
Heating Central, Natural Gas
Cooling Ceiling Fan(s), Central Air, Electric
Flooring Carpet, Marble, Tile
Fireplaces Number 1
Fireplaces Type Brick, Gas Logs, Gas Starter
Appliance Dishwasher, Disposal, Electric Oven, Gas Cooktop, Gas Water Heater, Double Oven, Vented Exhaust Fan
Heat Source Central, Natural Gas
Laundry Electric Dryer Hookup, Full Size W/D Area, Washer Hookup
Exterior
Exterior Feature Balcony, Barbecue, Covered Patio/Porch, Rain Gutters
Garage Spaces 2.0
Fence None
Utilities Available Cable Available, City Sewer, City Water
Roof Type Tile
Garage Yes
Building
Lot Description Landscaped, On Golf Course, Sprinkler System, Subdivision
Story Two
Foundation Slab
Structure Type Brick
Schools
Elementary Schools John T White
School District Fort Worth Isd
Others
Ownership see tax records
Acceptable Financing Cash, Conventional, FHA, VA Loan
Listing Terms Cash, Conventional, FHA, VA Loan
Financing Cash
Read Less
Want to know what your home might be worth? Contact us for a FREE valuation!

Our team is ready to help you sell your home for the highest possible price ASAP

©2024 North Texas Real Estate Information Systems.
Bought with Non-Mls Member • NON MLS






