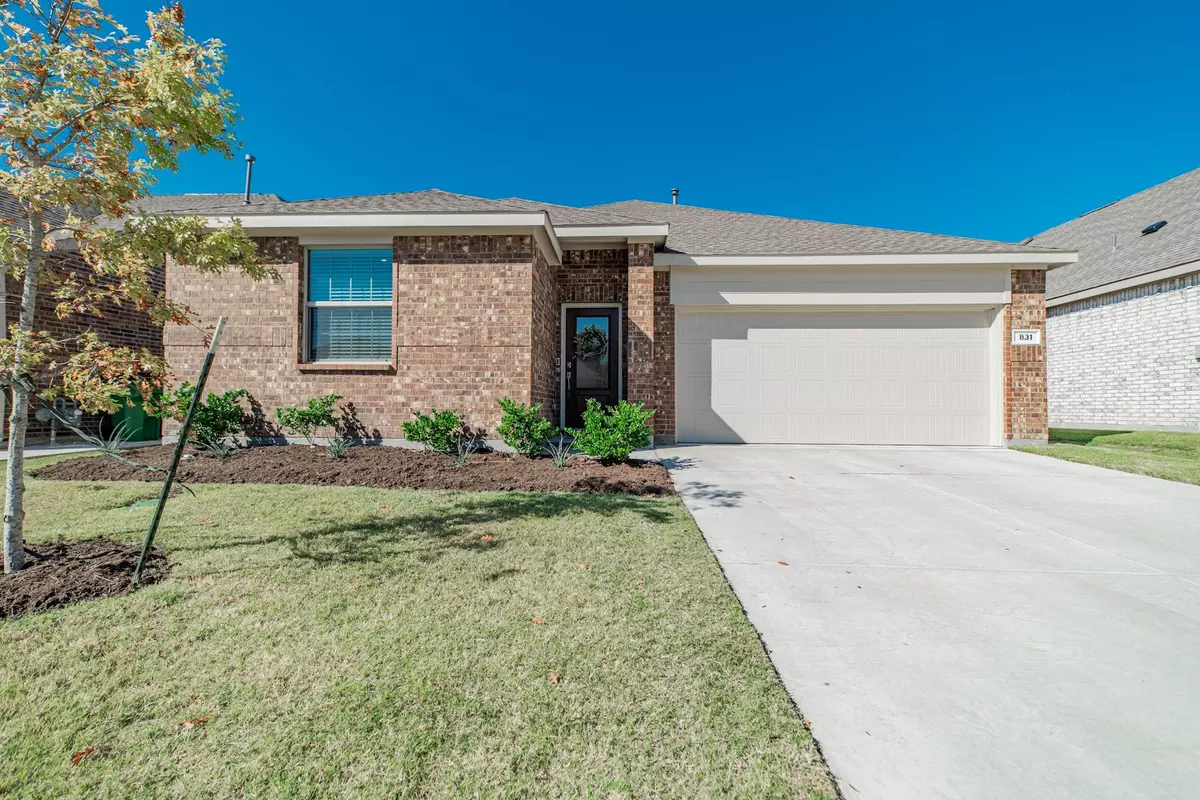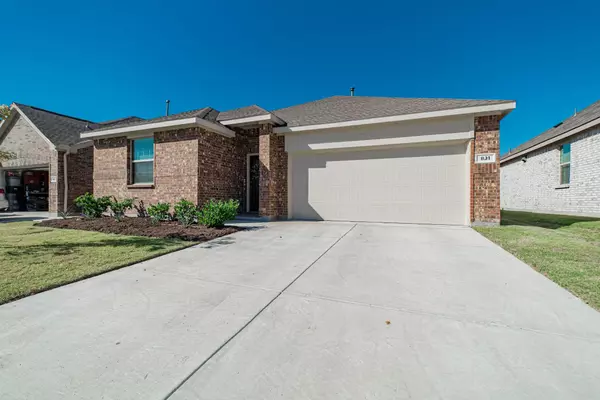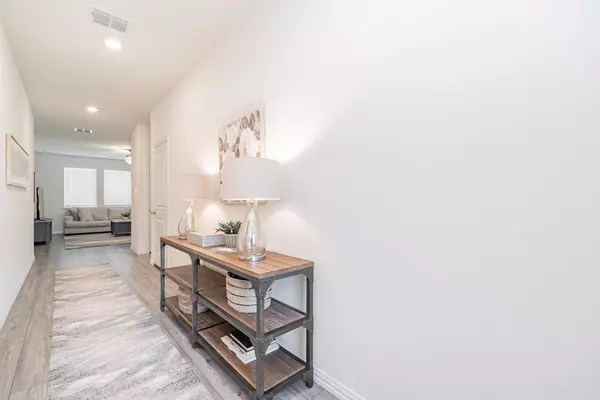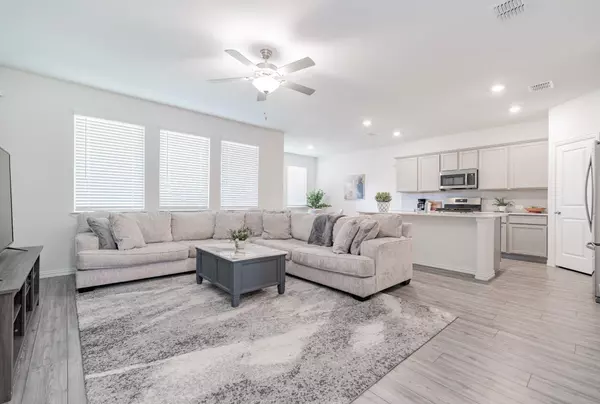$330,000
For more information regarding the value of a property, please contact us for a free consultation.
831 Sitwell Drive Fate, TX 75087
3 Beds
2 Baths
1,602 SqFt
Key Details
Property Type Single Family Home
Sub Type Single Family Residence
Listing Status Sold
Purchase Type For Sale
Square Footage 1,602 sqft
Price per Sqft $205
Subdivision Woodcreek
MLS Listing ID 20191216
Sold Date 01/30/23
Style Traditional
Bedrooms 3
Full Baths 2
HOA Fees $23
HOA Y/N Mandatory
Year Built 2020
Annual Tax Amount $8,735
Lot Size 5,749 Sqft
Acres 0.132
Property Description
This single-story home has everything you need right on one floor. An open layout connects the main living areas, creating a comfortable space for shared moments. Two bedrooms share a bathroom at the front of the home, while the owner's suite is tucked into a back corner for maximum privacy. The chef-inspired kitchen has a center island that doubles as a breakfast bar, stainless steel appliances, quartz countertops, and a walk-in pantry. Enjoy the benefits of the energy-efficient and smart home features. Full Irrigation system and built-in pest control system. Located in a resort style community and in a top-rated school district.
Location
State TX
County Rockwall
Community Club House, Community Pool, Curbs, Fitness Center, Jogging Path/Bike Path, Park, Playground, Pool, Sidewalks, Other
Direction Take I30 East to N Stodghill Road, left on Hwy 66. Turn right and bear left on Holiday (Hwy 66) and turn left on N William E Crawford Avenue. Turn left on CD Boren Parkway and right on Session Drive, right on Austero Drive, and left on Sitwell, house will be on the left
Rooms
Dining Room 1
Interior
Interior Features Cable TV Available, Eat-in Kitchen, High Speed Internet Available, Kitchen Island, Multiple Staircases, Open Floorplan, Pantry, Smart Home System, Walk-In Closet(s)
Heating Central, Electric
Cooling Attic Fan, Ceiling Fan(s), Central Air, Electric
Flooring Carpet, Luxury Vinyl Plank
Appliance Dishwasher, Disposal, Gas Oven, Gas Range, Gas Water Heater, Microwave
Heat Source Central, Electric
Laundry Electric Dryer Hookup, Utility Room, Full Size W/D Area, Washer Hookup
Exterior
Exterior Feature Covered Patio/Porch
Garage Spaces 2.0
Fence Back Yard, Fenced, Wood
Community Features Club House, Community Pool, Curbs, Fitness Center, Jogging Path/Bike Path, Park, Playground, Pool, Sidewalks, Other
Utilities Available All Weather Road, Cable Available, City Sewer, City Water, Community Mailbox, Concrete, Curbs, Underground Utilities
Roof Type Composition
Garage Yes
Building
Lot Description Few Trees, Interior Lot, Landscaped, Level, Lrg. Backyard Grass, Sprinkler System, Subdivision
Story One
Foundation Slab
Structure Type Brick,Fiberglass Siding
Schools
Elementary Schools Vernon
School District Royse City Isd
Others
Restrictions Deed
Ownership Cori Alyssa Downing
Acceptable Financing Cash, Conventional, FHA, Fixed, Texas Vet, VA Loan
Listing Terms Cash, Conventional, FHA, Fixed, Texas Vet, VA Loan
Financing Conventional
Special Listing Condition Deed Restrictions, Survey Available
Read Less
Want to know what your home might be worth? Contact us for a FREE valuation!

Our team is ready to help you sell your home for the highest possible price ASAP

©2025 North Texas Real Estate Information Systems.
Bought with Helena Blassingame • Funk Realty Group, LLC





