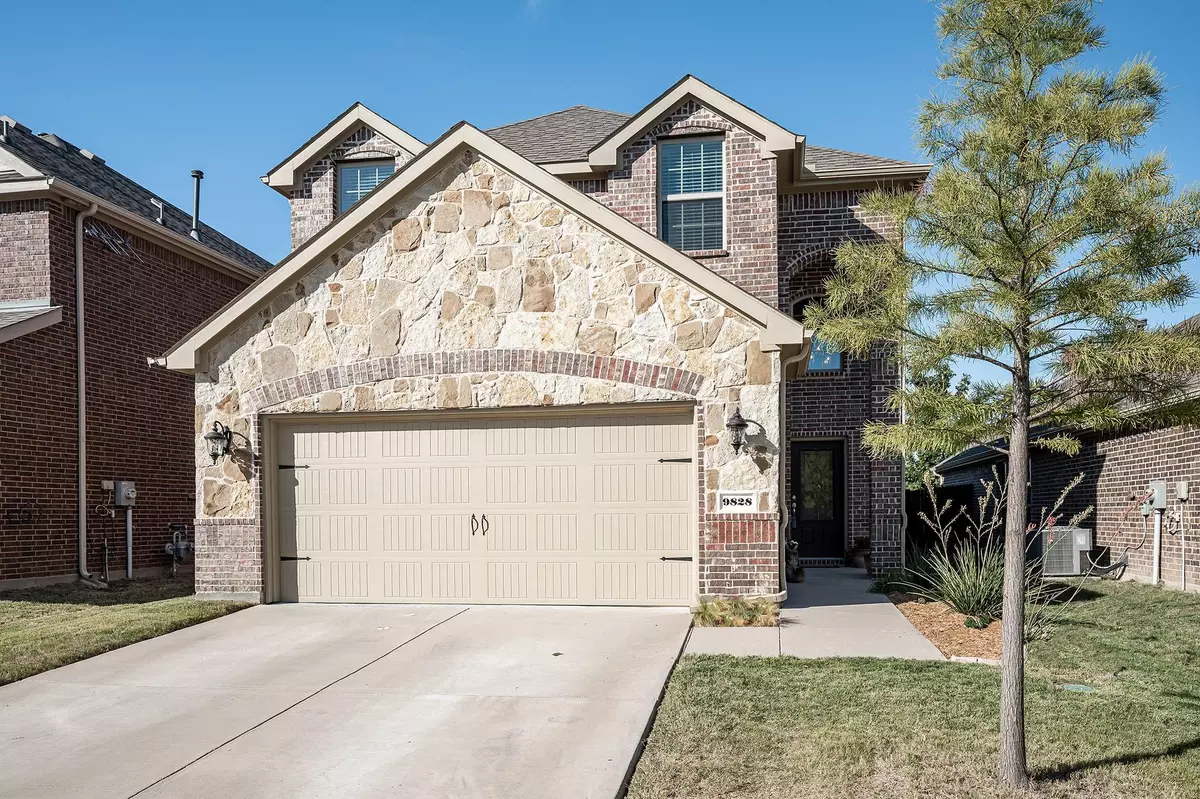$475,000
For more information regarding the value of a property, please contact us for a free consultation.
9828 Timberwolf Lane Mckinney, TX 75071
3 Beds
3 Baths
1,837 SqFt
Key Details
Property Type Single Family Home
Sub Type Single Family Residence
Listing Status Sold
Purchase Type For Sale
Square Footage 1,837 sqft
Price per Sqft $258
Subdivision Fossil Creek At Westridge
MLS Listing ID 20190286
Sold Date 02/14/23
Style Traditional
Bedrooms 3
Full Baths 2
Half Baths 1
HOA Fees $30/ann
HOA Y/N Mandatory
Year Built 2017
Lot Size 4,464 Sqft
Acres 0.1025
Lot Dimensions 40 x 112
Property Description
The quietest part of the neighborhood presents this immaculate home with fresh paint and is available for you! You will love the prepared beds for flowers or vegetables while enjoying your covered, brick patio with brick pillars. Bright and happy open floor plan is perfect for large gatherings and warmed by a cast stone fireplace. Real hardwood floors encompass most of upstairs. Extra large primary bedroom with sitting area and giant closet! Loft makes a great play area off the secondary bedrooms or office! Kitchen is the heart of the flow downstairs with a massive eat at bar and decorator bronze pendants and bronze transitional chandelier in breakfast area, SS appliances, Wisenbaker white cabinets, subway backsplash. Good taste was not spared in this one owner home that was lovingly cared for and upgraded to the max! Community pool and jogging paths. EXEMPLARY Prosper Schools. Close to 380, restaurants and entertainment. This home is move in ready and can accommodate a quick closing!
Location
State TX
County Collin
Community Community Pool, Jogging Path/Bike Path, Sidewalks
Direction Independence North, turn right on Prairie Dog Ln., turn left on Barn Owl Pl., turn right on Timberwolf, home is on the left.
Rooms
Dining Room 1
Interior
Interior Features Cable TV Available, Decorative Lighting, Flat Screen Wiring, High Speed Internet Available, Loft, Sound System Wiring
Heating Central, Fireplace(s), Natural Gas
Cooling Ceiling Fan(s), Central Air, Electric
Flooring Hardwood, Tile
Fireplaces Number 1
Fireplaces Type Family Room, Gas Logs
Appliance Dishwasher, Disposal, Gas Range, Gas Water Heater, Microwave, Plumbed For Gas in Kitchen
Heat Source Central, Fireplace(s), Natural Gas
Exterior
Exterior Feature Covered Patio/Porch, Rain Gutters
Garage Spaces 2.0
Fence Wood
Community Features Community Pool, Jogging Path/Bike Path, Sidewalks
Utilities Available Cable Available, City Sewer, City Water, Curbs, Electricity Connected, Individual Gas Meter, Individual Water Meter, Natural Gas Available, Sidewalk, Underground Utilities
Roof Type Composition
Garage Yes
Building
Lot Description Interior Lot, Landscaped, Sprinkler System, Subdivision
Story Two
Foundation Slab
Structure Type Brick,Stone Veneer
Schools
Elementary Schools Jack And June Furr
School District Prosper Isd
Others
Ownership See agent
Acceptable Financing Conventional, FHA, VA Loan
Listing Terms Conventional, FHA, VA Loan
Financing Conventional
Special Listing Condition Survey Available
Read Less
Want to know what your home might be worth? Contact us for a FREE valuation!

Our team is ready to help you sell your home for the highest possible price ASAP

©2024 North Texas Real Estate Information Systems.
Bought with Nitin Gupta • Competitive Edge Realty LLC


