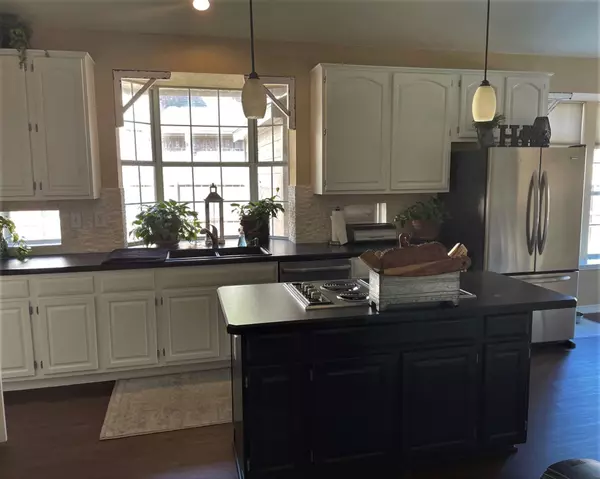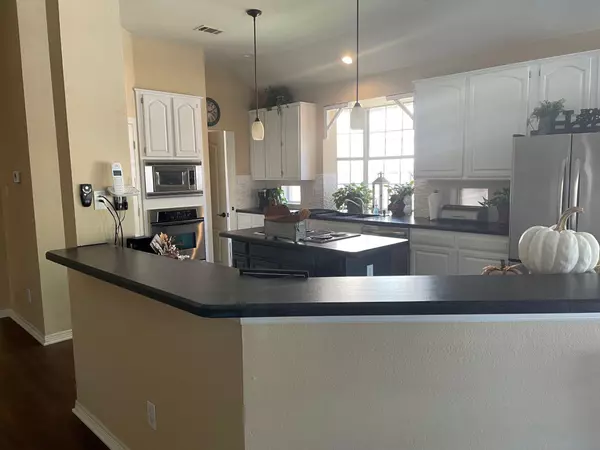$514,900
For more information regarding the value of a property, please contact us for a free consultation.
3014 Persimmon Place Rowlett, TX 75088
4 Beds
4 Baths
3,398 SqFt
Key Details
Property Type Single Family Home
Sub Type Single Family Residence
Listing Status Sold
Purchase Type For Sale
Square Footage 3,398 sqft
Price per Sqft $151
Subdivision Westwood Estates 6
MLS Listing ID 20144308
Sold Date 02/15/23
Style Traditional
Bedrooms 4
Full Baths 4
HOA Y/N None
Year Built 1993
Lot Size 10,193 Sqft
Acres 0.234
Lot Dimensions 80x120
Property Description
Don’t miss out on this beautiful 4br-4 bath-3 Liv-2 Din-small office, 2 Car garage, plus carport and pool with entertainment area. Single-story home in the custom-built neighborhood of Westwood Estates (no HOA)! This versatile open floor plan features large rooms, secondary bedroom “wing” with a shared sitting or play room (wing could be a mother-in-law suite or perfect for multi generational living), high ceilings, upgraded door hardware, light fixtures, plumbing fixtures, recent new flooring throughout. Large spacious kitchen with updated stainless appliances, and updated beveled countertops, eat in kitchen area. Patio & pool area has cedar-trimmed patio with rustic entertainment wall overlooking the pool, full pool house bathroom, full size garage plus 2 car carport …too many features to list! This home is light, bright and move-in ready! Seller offering 1 year home warranty. Motivated seller, offering buyer $15,000 toward closing cost or use for 2-1 buy down on current rate.
Location
State TX
County Dallas
Direction Rowlett Road just South of Miller, turn right on Dogwood, (enter from Westwood Shores main entrance on Dogwood; Scott Street is not the neighborhood entrance”) right on Persimmon Place.
Rooms
Dining Room 2
Interior
Interior Features Double Vanity, Eat-in Kitchen, High Speed Internet Available, Pantry, Vaulted Ceiling(s), Walk-In Closet(s), In-Law Suite Floorplan
Heating Central, Natural Gas
Cooling Ceiling Fan(s), Central Air, Electric
Flooring Carpet, Ceramic Tile, Wood
Fireplaces Number 1
Fireplaces Type Gas Logs
Appliance Dishwasher, Disposal, Electric Cooktop, Electric Oven, Gas Water Heater, Microwave, Vented Exhaust Fan
Heat Source Central, Natural Gas
Laundry Utility Room, Full Size W/D Area
Exterior
Garage Spaces 2.0
Carport Spaces 2
Fence Wood
Pool Gunite, In Ground, Waterfall
Utilities Available City Sewer, City Water
Roof Type Composition
Garage Yes
Private Pool 1
Building
Lot Description Interior Lot
Story One
Foundation Slab
Structure Type Brick,Fiber Cement,Wood
Schools
Elementary Schools Choice Of School
Middle Schools Choice Of School
High Schools Choice Of School
School District Garland Isd
Others
Ownership Gale Roberge
Acceptable Financing Cash, Conventional, FHA, VA Loan
Listing Terms Cash, Conventional, FHA, VA Loan
Financing Conventional
Read Less
Want to know what your home might be worth? Contact us for a FREE valuation!

Our team is ready to help you sell your home for the highest possible price ASAP

©2024 North Texas Real Estate Information Systems.
Bought with Billy Boone • Briggs Freeman Sotheby's Int'l






