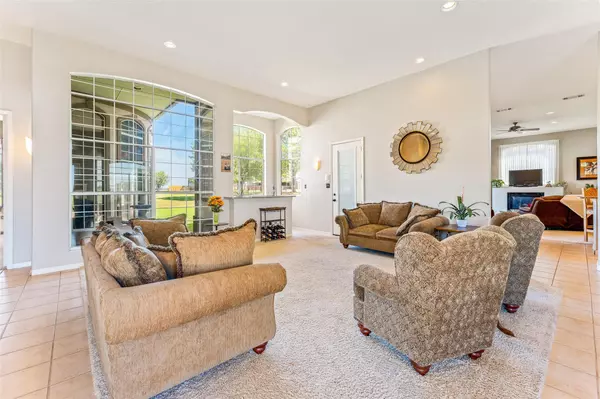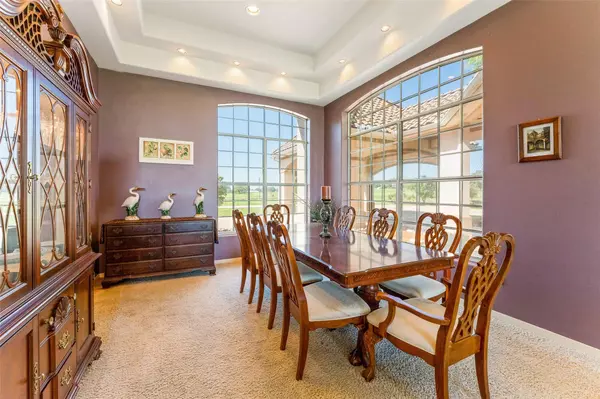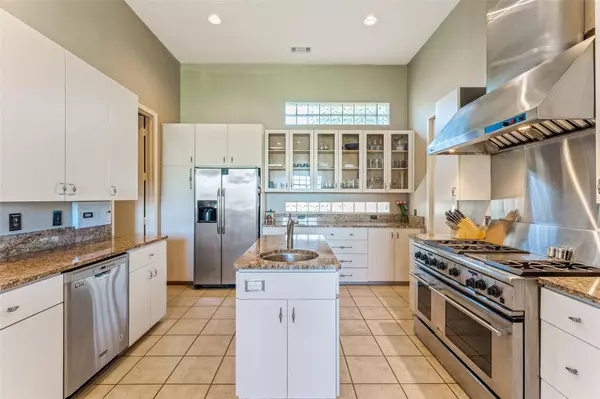$3,490,000
For more information regarding the value of a property, please contact us for a free consultation.
1301 E Blackjack Road Pilot Point, TX 76258
3 Beds
4 Baths
3,521 SqFt
Key Details
Property Type Single Family Home
Sub Type Single Family Residence
Listing Status Sold
Purchase Type For Sale
Square Footage 3,521 sqft
Price per Sqft $991
Subdivision Chambers
MLS Listing ID 20147696
Sold Date 02/17/23
Style Traditional
Bedrooms 3
Full Baths 2
Half Baths 2
HOA Y/N None
Year Built 1998
Annual Tax Amount $20,306
Lot Size 44.202 Acres
Acres 44.202
Property Description
Incredible Ranch situated on a breathtaking 44 acres in Pilot Point. This one-of-a-kind property offers endless opportunities for a full service ranch with a spectacular main house, 2 ponds, regulation size 70x200 dressage arena, 75x175 covered arena with client viewing area, 70x70 covered sq arena, + loafing sheds. There are a total of 38 stalls between the 2 metal barns; both include grooming stalls, client lockers & ample storage. A 1 bedroom, 1 bath guest apartment is connected to one of the barns & has a kitchenette, living room & office space. The main house has an expansive floor plan for entertaining with a fully equipped kitchen with professional grade Monogram range+vent. Escape to the 1st flr primary bdrm with a luxurious en suite with a breathtaking updated walk-in shower. Wonderful media room could also be used as a study. Upstairs you'll find 2 bdrms that share a J&J bath & french doors leading to a spacious 32x12 balcony.
Location
State TX
County Denton
Direction From 380, head North on 2931 and continue straight. Turn left on Blackjack. Ranch is on the right.
Rooms
Dining Room 2
Interior
Interior Features Decorative Lighting, Double Vanity, Granite Counters, Kitchen Island, Open Floorplan, Pantry, Walk-In Closet(s), Wet Bar
Heating Central, Electric, Fireplace(s)
Cooling Ceiling Fan(s), Central Air, Electric
Flooring Carpet, Ceramic Tile
Fireplaces Number 2
Fireplaces Type Gas, Living Room, Master Bedroom
Equipment Satellite Dish
Appliance Commercial Grade Range, Commercial Grade Vent, Dishwasher, Disposal, Gas Cooktop, Double Oven
Heat Source Central, Electric, Fireplace(s)
Laundry Full Size W/D Area, Washer Hookup
Exterior
Exterior Feature Balcony, Covered Patio/Porch
Garage Spaces 3.0
Fence Fenced, Full, Gate, Pipe, Other
Utilities Available City Sewer, City Water, Septic
Roof Type Spanish Tile
Street Surface Gravel
Garage Yes
Building
Lot Description Acreage, Agricultural, Interior Lot, Many Trees, Pasture, Sprinkler System, Tank/ Pond
Story Two
Foundation Slab
Structure Type Stucco
Schools
School District Aubrey Isd
Others
Ownership See Tax
Acceptable Financing Cash, Conventional
Listing Terms Cash, Conventional
Financing Cash
Read Less
Want to know what your home might be worth? Contact us for a FREE valuation!

Our team is ready to help you sell your home for the highest possible price ASAP

©2024 North Texas Real Estate Information Systems.
Bought with Madhumathi Vysyaraju • V Realty






