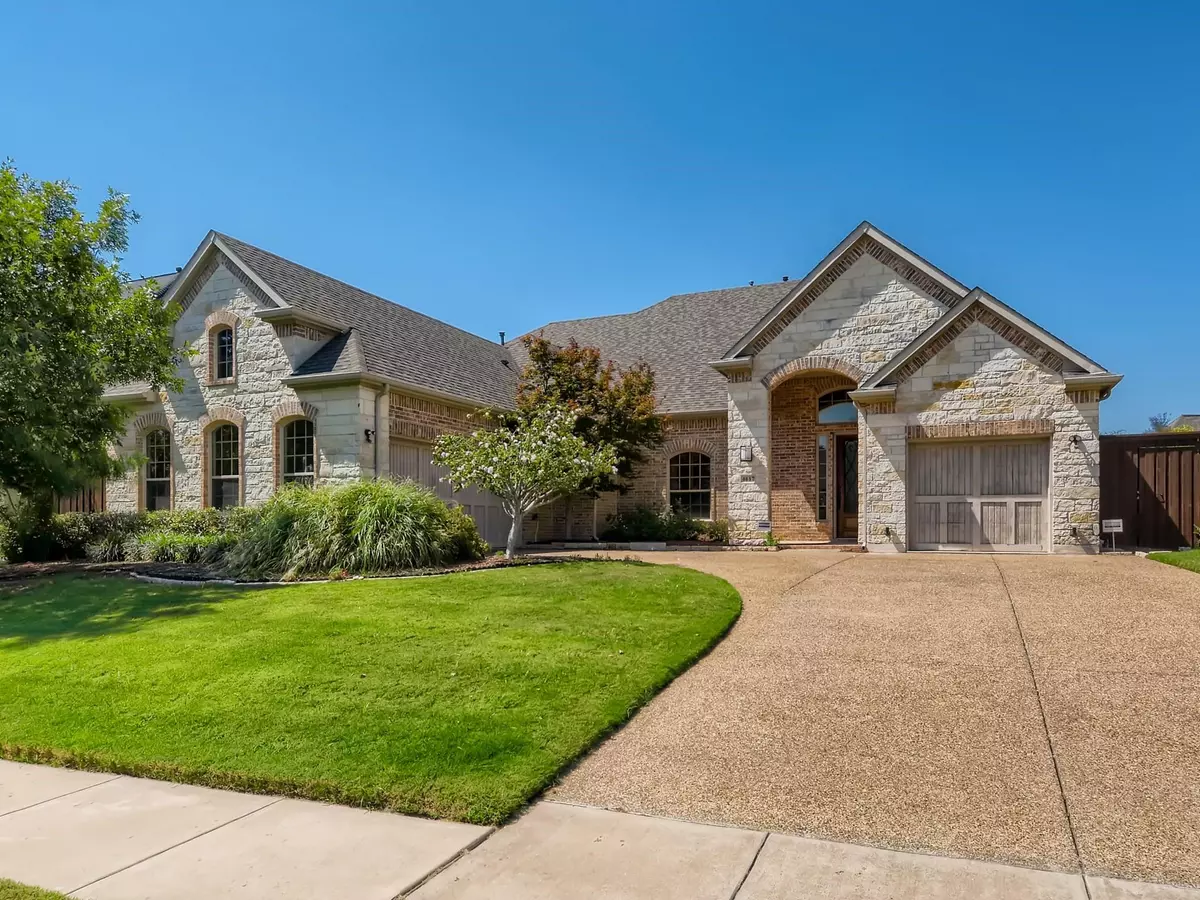$775,000
For more information regarding the value of a property, please contact us for a free consultation.
4617 Garden Dell Drive Carrollton, TX 75010
4 Beds
4 Baths
3,398 SqFt
Key Details
Property Type Single Family Home
Sub Type Single Family Residence
Listing Status Sold
Purchase Type For Sale
Square Footage 3,398 sqft
Price per Sqft $228
Subdivision Warmington Meadows
MLS Listing ID 20162480
Sold Date 02/24/23
Style Traditional
Bedrooms 4
Full Baths 4
HOA Fees $116/ann
HOA Y/N Mandatory
Year Built 2011
Annual Tax Amount $12,686
Lot Size 10,018 Sqft
Acres 0.23
Property Description
Beautiful landscaping & a pristine exterior welcome you home to this turnkey residence. The chef of the house will love the gorgeous kitchen fully equipped with built-in SS appliances, plenty of cabinet space, granite countertops & a unique rounded island that provides ample places to sit & enhances the open concept. Entertain in style with your own built-in wet bar complete with storage space, sink, ice maker, & mini fridge. The generously sized family room boasts a floor-to-ceiling fireplace & a plethora of windows that fill the room with natural light. The sizable primary bedroom features a double-sided fireplace so you can relax in the soaking tub on the other side. The ensuite also boasts separate vanities with ample storage, a tiled walk-in shower & 2 spacious walk-in closets. An adorable backyard that comes complete with beautiful landscaping, a gas fire pit under the patio with sunscreen, & a relaxing hot tub which sits up to 6 to 8 people. Welcome home!
Location
State TX
County Denton
Community Curbs, Sidewalks
Direction From Dallas North Tollway N. Take the exit toward W Park Blvd Chapel Hill Rd. Use the left 2 lanes to turn left onto W Park Blvd. Turn right onto W Plano Pkwy. Turn right onto Warmington Dr. Turn right onto Garden Dell Dr. Home is on the right.
Rooms
Dining Room 1
Interior
Interior Features Built-in Features, Cable TV Available, Decorative Lighting, Double Vanity, Granite Counters, High Speed Internet Available, Kitchen Island, Pantry, Walk-In Closet(s), Wet Bar
Heating Central
Cooling Ceiling Fan(s), Central Air
Flooring Carpet, Hardwood
Fireplaces Number 2
Fireplaces Type Double Sided, Family Room, Master Bedroom
Appliance Dishwasher, Gas Cooktop, Microwave, Double Oven
Heat Source Central
Laundry Utility Room, On Site
Exterior
Exterior Feature Covered Patio/Porch, Rain Gutters, Private Yard
Garage Spaces 2.0
Fence Back Yard, Fenced, Wood
Community Features Curbs, Sidewalks
Utilities Available Cable Available, City Sewer, City Water, Concrete, Curbs, Electricity Available, Phone Available, Sewer Available, Sidewalk
Roof Type Composition
Garage Yes
Building
Lot Description Few Trees, Interior Lot, Landscaped, Lrg. Backyard Grass, Subdivision
Story Two
Foundation Slab
Structure Type Brick,Rock/Stone
Schools
Elementary Schools Indian Creek
Middle Schools Arbor Creek
High Schools Hebron
School District Lewisville Isd
Others
Restrictions Deed
Ownership Orchard Property III, LLC
Acceptable Financing Cash, Conventional, VA Loan
Listing Terms Cash, Conventional, VA Loan
Financing Conventional
Special Listing Condition Survey Available
Read Less
Want to know what your home might be worth? Contact us for a FREE valuation!

Our team is ready to help you sell your home for the highest possible price ASAP

©2024 North Texas Real Estate Information Systems.
Bought with Tannah McGaughy • Ebby Halliday, Realtors


