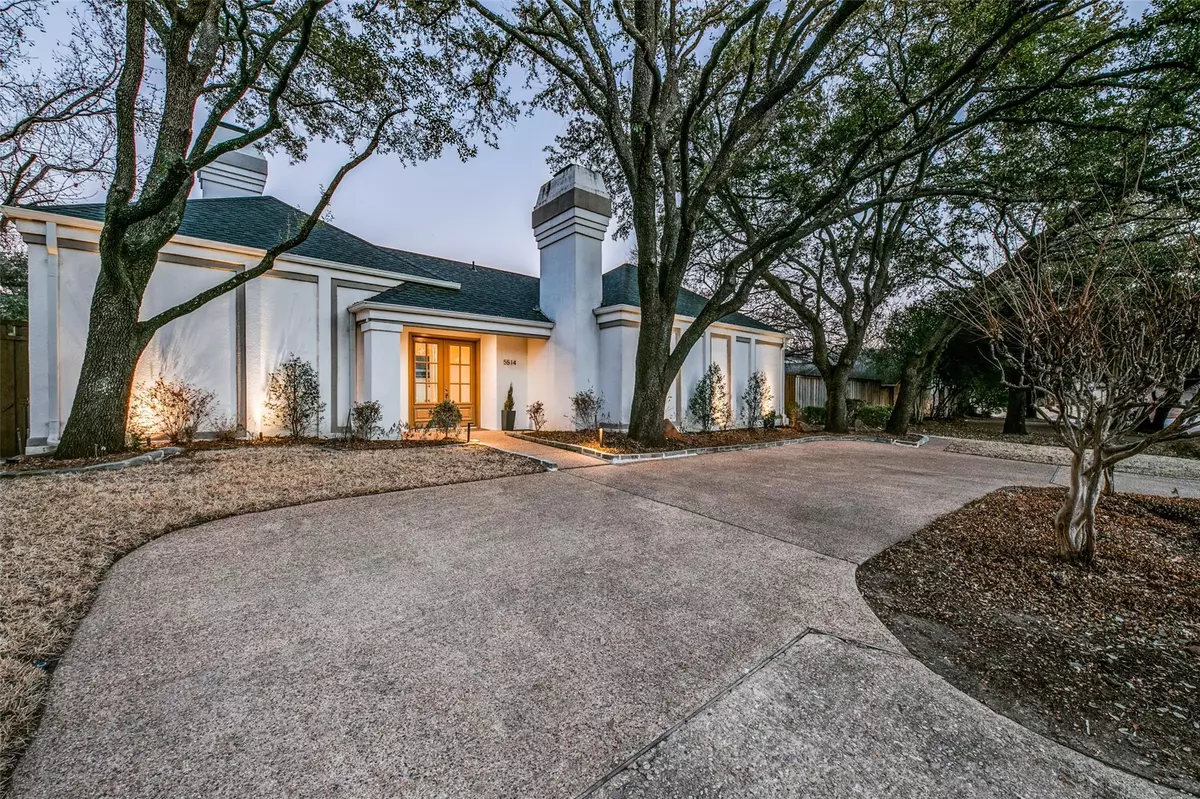$1,250,000
For more information regarding the value of a property, please contact us for a free consultation.
5514 Bentgreen Drive Dallas, TX 75248
4 Beds
4 Baths
3,383 SqFt
Key Details
Property Type Single Family Home
Sub Type Single Family Residence
Listing Status Sold
Purchase Type For Sale
Square Footage 3,383 sqft
Price per Sqft $369
Subdivision Bent Tree Fairways Ph 01
MLS Listing ID 20233190
Sold Date 02/17/23
Style Ranch,Traditional
Bedrooms 4
Full Baths 4
HOA Y/N None
Year Built 1980
Annual Tax Amount $19,871
Lot Size 0.304 Acres
Acres 0.304
Property Description
Exceptional one-story home in sought after Bent Tree Fairways community. This home is flawlessly renovated with all the finest upgrades to make it the perfect setup for entertaining. Entering the home you will be captivated by the newly installed wraparound windows and sliding glass doors, light wood floors throughout, sizable living and dining room, cat6 surround sound system, custom lighting, open floor plan, and a statement see-through fireplace. The light and bright kitchen offers granite and quartz countertops, stainless steel appliances, double oven, and walk-in pantry. In the primary bedroom and ensuite, the sliding glass doors allow you to enjoy the indoor outdoor pool experience with an indoor fireplace. Step out to the backyard to the oversized pool and spa, wraparound decking, covered patio with custom awnings, pergola with outdoor kitchen and island table. This home is perfectly located near Bent Tree Country Club, Dallas North Tollway, shopping, and best restaurants.
Location
State TX
County Dallas
Direction When heading North on Dallas North Tollway exit Westgrove Drive and take a right, right on Angle View Dr., left on Bent Trail, right on Bentgreen.
Rooms
Dining Room 1
Interior
Interior Features Built-in Features, Cable TV Available, Decorative Lighting, Double Vanity, Eat-in Kitchen, Flat Screen Wiring, Granite Counters, High Speed Internet Available, Kitchen Island, Open Floorplan, Pantry, Sound System Wiring, Walk-In Closet(s), Wired for Data
Heating Natural Gas, Zoned
Cooling Attic Fan, Ceiling Fan(s), Central Air
Flooring Ceramic Tile, Wood
Fireplaces Number 2
Fireplaces Type Bedroom, Dining Room, Double Sided, Living Room, See Through Fireplace
Appliance Commercial Grade Vent, Dishwasher, Disposal, Electric Cooktop, Ice Maker, Microwave, Convection Oven, Double Oven, Vented Exhaust Fan
Heat Source Natural Gas, Zoned
Laundry Electric Dryer Hookup, Utility Room, Full Size W/D Area
Exterior
Exterior Feature Covered Patio/Porch, Rain Gutters, Lighting, Outdoor Grill, Outdoor Kitchen, Outdoor Living Center
Garage Spaces 2.0
Fence Wood
Pool Gunite, In Ground, Outdoor Pool, Pool/Spa Combo
Utilities Available City Sewer, City Water, Curbs, Sidewalk
Roof Type Composition
Garage Yes
Private Pool 1
Building
Lot Description Interior Lot
Story One
Foundation Slab
Structure Type Stucco
Schools
Elementary Schools Jerry Junkins
School District Dallas Isd
Others
Ownership ask agent
Acceptable Financing Cash, Conventional, FHA, VA Loan
Listing Terms Cash, Conventional, FHA, VA Loan
Financing Conventional
Read Less
Want to know what your home might be worth? Contact us for a FREE valuation!

Our team is ready to help you sell your home for the highest possible price ASAP

©2024 North Texas Real Estate Information Systems.
Bought with Victor Barbosa • AMX Realty


