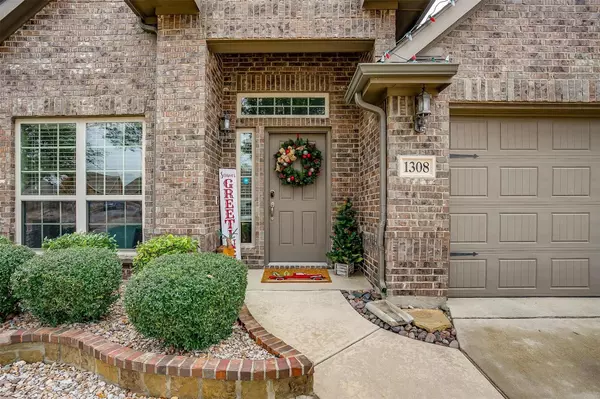$358,900
For more information regarding the value of a property, please contact us for a free consultation.
1308 Shalimar Drive Fort Worth, TX 76131
3 Beds
2 Baths
1,890 SqFt
Key Details
Property Type Single Family Home
Sub Type Single Family Residence
Listing Status Sold
Purchase Type For Sale
Square Footage 1,890 sqft
Price per Sqft $189
Subdivision Ridgeview Farms
MLS Listing ID 20217424
Sold Date 03/03/23
Style Traditional
Bedrooms 3
Full Baths 2
HOA Fees $33/ann
HOA Y/N Mandatory
Year Built 2012
Annual Tax Amount $7,121
Lot Size 5,488 Sqft
Acres 0.126
Lot Dimensions 50' W X 110' L
Property Description
Exceptional one-story home in Ridgeview Farms. Fantastic cook's kitchen with a Kitchenaid gas stove-oven, large island with granite counters, and plenty of cabinet space. Efficient, split bedroom layout with great work-from-home potential. Sizeable primary bedroom with sitting area currently used as an office. Zoned for recently opened Copper Creek Elementary, part of the desirable Eagle Mountain-Saginaw ISD. A short walk to the community pool and Ridgeview Farms Park. Close to a variety of shopping and dining options at Presidio Town Crossing. Recent updates include new Kitchenaid appliances last spring, installation of engineered hardwood flooring in front living-office, family room, and primary bedroom (spring 2021), new carpet in secondary bedrooms (spring 2021), and backyard drain installation & landscaping (fall 2019). This quiet, walkable neighborhood is a great place to call home.
Location
State TX
County Tarrant
Community Community Pool, Jogging Path/Bike Path, Park, Playground, Sidewalks
Direction I35 North, North 287, Exit Harmon Rd, South on Harmon, Right into Ridgeview Farms on Prairie Dawn Dr, Left on Glenburne Dr, Left onto Shalimar, Home is on the Left.
Rooms
Dining Room 2
Interior
Interior Features Decorative Lighting, Eat-in Kitchen, Granite Counters, High Speed Internet Available, Kitchen Island, Open Floorplan, Walk-In Closet(s)
Heating Natural Gas
Cooling Central Air, Electric
Flooring Carpet, Ceramic Tile, Hardwood
Fireplaces Number 1
Fireplaces Type Gas Starter, Wood Burning
Appliance Dishwasher, Disposal, Electric Oven, Gas Cooktop, Microwave, Plumbed For Gas in Kitchen
Heat Source Natural Gas
Laundry Electric Dryer Hookup, Utility Room, Full Size W/D Area, Washer Hookup
Exterior
Exterior Feature Covered Patio/Porch, Rain Gutters, Private Yard, Storage
Garage Spaces 2.0
Fence Privacy, Wood
Community Features Community Pool, Jogging Path/Bike Path, Park, Playground, Sidewalks
Utilities Available City Sewer, City Water, Curbs, Electricity Connected, Individual Gas Meter, Individual Water Meter, Sidewalk, Underground Utilities
Roof Type Composition
Garage Yes
Building
Lot Description Few Trees, Interior Lot, Landscaped, Level, Sprinkler System
Story One
Foundation Slab
Structure Type Brick,Siding
Schools
Elementary Schools Copper Creek
Middle Schools Prairie Vista
High Schools Saginaw
School District Eagle Mt-Saginaw Isd
Others
Ownership See Tax
Acceptable Financing Cash, Conventional, FHA, VA Loan
Listing Terms Cash, Conventional, FHA, VA Loan
Financing Conventional
Special Listing Condition Survey Available
Read Less
Want to know what your home might be worth? Contact us for a FREE valuation!

Our team is ready to help you sell your home for the highest possible price ASAP

©2024 North Texas Real Estate Information Systems.
Bought with Deepika Shrestha • Kripa Real Estate LLC






