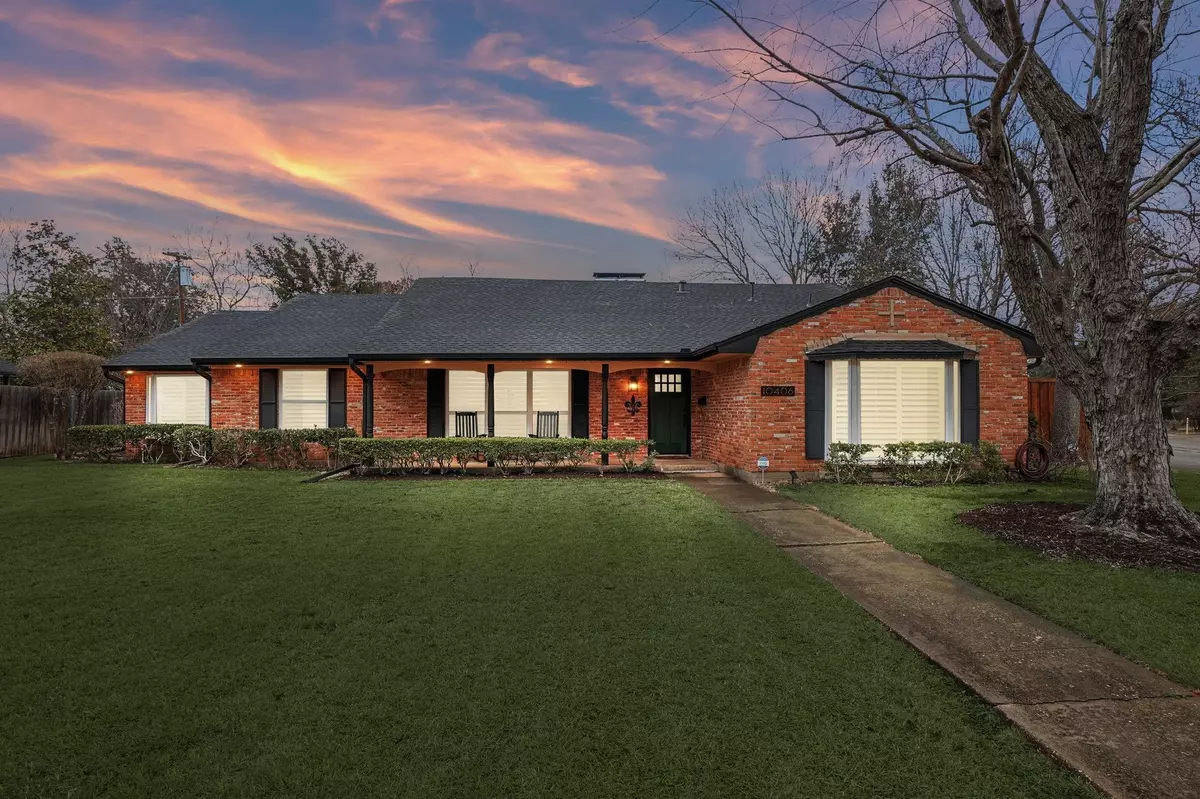$665,000
For more information regarding the value of a property, please contact us for a free consultation.
10406 Royal Club Lane Dallas, TX 75229
3 Beds
2 Baths
2,272 SqFt
Key Details
Property Type Single Family Home
Sub Type Single Family Residence
Listing Status Sold
Purchase Type For Sale
Square Footage 2,272 sqft
Price per Sqft $292
Subdivision Sparkman Club Estates
MLS Listing ID 20251312
Sold Date 03/08/23
Style Ranch,Traditional
Bedrooms 3
Full Baths 2
HOA Fees $66/qua
HOA Y/N Voluntary
Year Built 1961
Annual Tax Amount $13,859
Lot Size 0.300 Acres
Acres 0.3
Property Description
Stunning Sparkman home situated on an oversized .3-acre corner lot. Step inside and fall in love with the extensive updates and custom touches. You are warmly greeted by hand-finished red oak floors, fresh paint and a bright, open floor plan which seamlessly connect the dining to the living room and lead to the expansive, covered patio and inviting backyard. Adjacent to the dining room, there’s a wonderful flex space with French doors perfect for a study or 2nd living area. An eat-in kitchen boasts quartz countertops, white shaker cabs, farm sink & SS appliances. The primary ensuite features a walk-in shower & custom closet system. Don’t miss the over-sized garage with epoxy floors. Over 100K in recent updates including flooring, AC, appliances, tankless water heater, electrical wiring, security system, exterior doors, gutters, 8 ft wood fence, extended patio & so much more! Enjoy the community pool, tennis, & basketball courts of Sparkman Club Voluntary HOA. This home is a Perfect 10!
Location
State TX
County Dallas
Community Club House, Community Pool, Jogging Path/Bike Path, Park, Playground, Pool, Sidewalks, Tennis Court(S)
Direction From Royal and Marsh, travel south on Marsh, west on Merrell and right on Royal Club. House DOES NOT back to Webb Chapel.
Rooms
Dining Room 2
Interior
Interior Features Cable TV Available, Decorative Lighting, Double Vanity, Eat-in Kitchen, Flat Screen Wiring, Granite Counters, High Speed Internet Available, Natural Woodwork, Pantry, Walk-In Closet(s)
Heating Central, Fireplace(s), Natural Gas
Cooling Ceiling Fan(s), Central Air, Electric, ENERGY STAR Qualified Equipment
Flooring Ceramic Tile, Hardwood, Tile, Wood
Fireplaces Number 1
Fireplaces Type Brick, Gas Logs, Living Room, Wood Burning
Appliance Dishwasher, Disposal, Electric Range, Microwave
Heat Source Central, Fireplace(s), Natural Gas
Laundry Electric Dryer Hookup, Utility Room, Full Size W/D Area, Washer Hookup
Exterior
Exterior Feature Covered Patio/Porch, Garden(s), Rain Gutters, Lighting, Private Yard
Garage Spaces 2.0
Fence Back Yard, Privacy, Wood
Community Features Club House, Community Pool, Jogging Path/Bike Path, Park, Playground, Pool, Sidewalks, Tennis Court(s)
Utilities Available Alley, Cable Available, City Sewer, City Water, Concrete, Curbs, Electricity Connected, Individual Gas Meter, Individual Water Meter, Sidewalk
Roof Type Composition
Garage Yes
Building
Lot Description Corner Lot, Landscaped, Lrg. Backyard Grass, Many Trees, Sprinkler System, Subdivision
Story One
Foundation Slab
Structure Type Brick
Schools
Elementary Schools Degolyer
Middle Schools Marsh
High Schools White
School District Dallas Isd
Others
Ownership See Offer Instructions
Acceptable Financing Cash, Conventional, FHA, VA Loan
Listing Terms Cash, Conventional, FHA, VA Loan
Financing Cash
Read Less
Want to know what your home might be worth? Contact us for a FREE valuation!

Our team is ready to help you sell your home for the highest possible price ASAP

©2024 North Texas Real Estate Information Systems.
Bought with Kaki Miller • Compass RE Texas, LLC.






