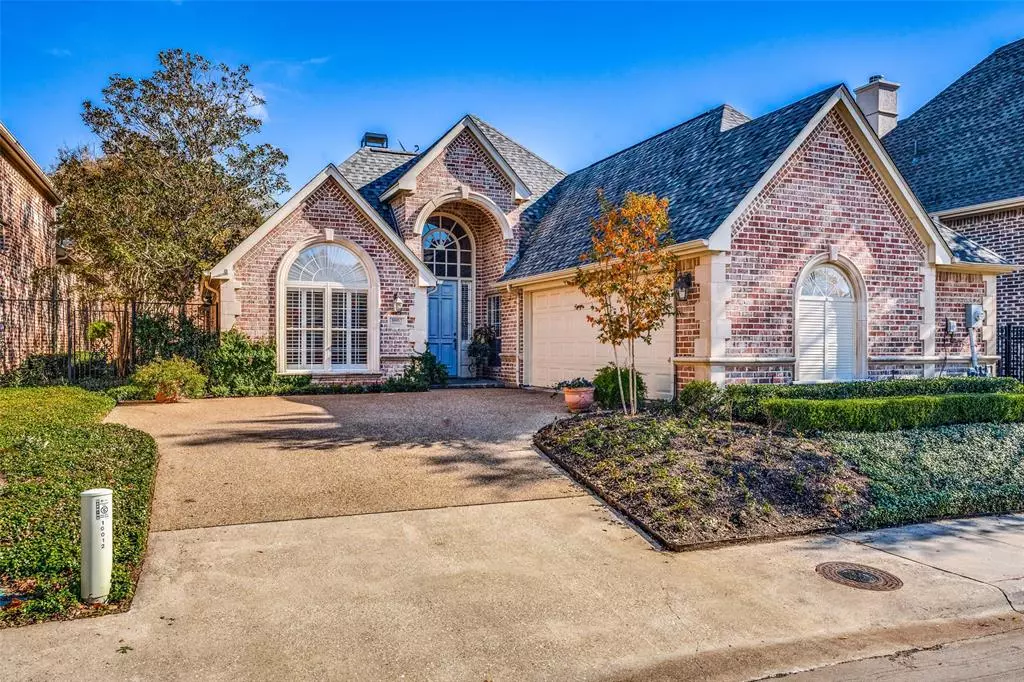$859,990
For more information regarding the value of a property, please contact us for a free consultation.
10012 Ontario Lane Dallas, TX 75229
3 Beds
4 Baths
2,693 SqFt
Key Details
Property Type Single Family Home
Sub Type Single Family Residence
Listing Status Sold
Purchase Type For Sale
Square Footage 2,693 sqft
Price per Sqft $319
Subdivision Walnut Meadows
MLS Listing ID 20212903
Sold Date 02/15/23
Style Traditional
Bedrooms 3
Full Baths 3
Half Baths 1
HOA Fees $196/qua
HOA Y/N Mandatory
Year Built 1998
Annual Tax Amount $15,955
Lot Size 5,488 Sqft
Acres 0.126
Lot Dimensions 56X101
Property Description
Beautiful Custom One Story Home in Gated Walnut Meadows Community! Internal to subdivision, the home is situated on a 55 X 101 lot with side and rear yard. Home has 3 Bedrooms w ensuite baths, half bath, Formal Dining, Butler's Panty & Open Plan of Large Living, Kitchen, Breakfast Room and Wet Bar. Hardwood floors in main areas. Living includes built-in custom cabinets, gas log fireplace & wall of windows with French doors overlooking the cedar Pergola & landscaped gardens. The Gourmet Kitchen includes Sub-zero Refrigerator, double ovens, Island & Breakfast bar. Master Suite w sitting area has views of the garden. Master Full bath w sep shower, jetted tub, dual vanities and large 12X10 ft walkin closet. Split bedrooms-3rd bedroom currently used as a 2nd Living area. Abundance of quality finishes of 8' solid core doors, large windows, skylights, custom Cabinetry, Double & triple Moldings, can lighting & more! Convenience to shopping, Airports, Medical District, Exemplary schools & more!
Location
State TX
County Dallas
Community Gated, Greenbelt
Direction West on Walnut Hill; 2 blocks West of Midway. Right into gated Walnut Meadows on Ontario Lane. Home is in middle of 2nd block on the Right.
Rooms
Dining Room 2
Interior
Interior Features Built-in Features, Cable TV Available, Decorative Lighting, Granite Counters, Kitchen Island, Open Floorplan, Pantry, Sound System Wiring, Walk-In Closet(s), Wet Bar
Heating Central, Fireplace(s), Gas Jets, Zoned
Cooling Ceiling Fan(s), Central Air, Electric, Zoned
Flooring Carpet, Ceramic Tile, Hardwood, Marble
Fireplaces Number 1
Fireplaces Type Decorative, Gas Logs, Gas Starter, Living Room
Appliance Built-in Refrigerator, Dishwasher, Disposal, Gas Cooktop, Convection Oven, Double Oven, Refrigerator, Trash Compactor, Vented Exhaust Fan
Heat Source Central, Fireplace(s), Gas Jets, Zoned
Laundry Electric Dryer Hookup, Utility Room, Full Size W/D Area, Washer Hookup
Exterior
Exterior Feature Courtyard, Rain Gutters, Other
Garage Spaces 2.0
Fence Brick, Metal
Community Features Gated, Greenbelt
Utilities Available City Sewer, City Water
Roof Type Composition
Total Parking Spaces 2
Garage Yes
Building
Lot Description Few Trees, Interior Lot, Landscaped, Sprinkler System, Subdivision
Story One
Foundation Slab
Level or Stories One
Structure Type Brick
Schools
Elementary Schools Walnuthill
Middle Schools Medrano
High Schools Jefferson
School District Dallas Isd
Others
Ownership see agent
Acceptable Financing Cash, Conventional
Listing Terms Cash, Conventional
Financing Conventional
Read Less
Want to know what your home might be worth? Contact us for a FREE valuation!

Our team is ready to help you sell your home for the highest possible price ASAP

©2024 North Texas Real Estate Information Systems.
Bought with Nancy Johnson • Compass RE Texas, LLC


