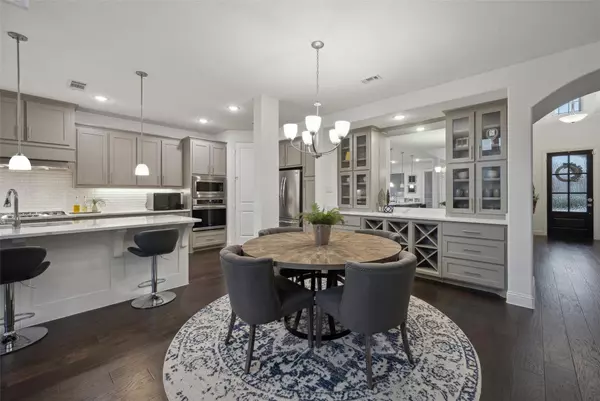$519,900
For more information regarding the value of a property, please contact us for a free consultation.
14904 Gentry Drive Aledo, TX 76008
4 Beds
3 Baths
3,004 SqFt
Key Details
Property Type Single Family Home
Sub Type Single Family Residence
Listing Status Sold
Purchase Type For Sale
Square Footage 3,004 sqft
Price per Sqft $173
Subdivision Morningstar Ph 1 Sec 8
MLS Listing ID 20244589
Sold Date 03/14/23
Style Traditional
Bedrooms 4
Full Baths 3
HOA Fees $78/qua
HOA Y/N Mandatory
Year Built 2019
Annual Tax Amount $11,007
Lot Size 6,011 Sqft
Acres 0.138
Property Description
IMMACULATE & GORGEOUS home built by HIGHLAND HOMES on a quiet street.From the moment walking in you will think am I in a MODEL HOME. You will adore the RICH EXT. HARDWOODS and open floor plan.The Kitchen and breakfast area is the BEST and open to the family room that is perfect for entertaining.The kitchen features gorgeous EXT. countertops,plenty of cabinets, workspace and adjacent to the kitchen is a lovely enclosed SUN ROOM overlooking the backyard.The breakfast area features a built in hutch with cabinets and countertops perfect for additional serving.The study is light and bright with FRENCH DOORS perfect for the work from home individual.The MASTER is an absolute dream with a LARGE SPA BATH.The Family room and Master features a WALL OF WINDOWS overlooking the large backyard.Upstairs features a huge gameroom and a separate area that is being used for a MEDIA ROOM, easily can be enclosed. Also upstairs features two additional secondary bedrooms and full bath.*THIS IS A SMART HOME*
Location
State TX
County Parker
Community Club House, Community Pool, Fishing, Greenbelt, Jogging Path/Bike Path, Park, Playground, Sidewalks
Direction Travel I-30 West. Continue onto IH-20 W. EXit FM-1187, FM-3325, turn Right. Morningstar Mist turn Right. At the roundabout take first exit onto Indigo Sky. Belclaire Ave turn Left. Patience Dr turn Left. Gentry Dr turn Left.
Rooms
Dining Room 2
Interior
Interior Features Cable TV Available, Decorative Lighting, Flat Screen Wiring, Granite Counters, High Speed Internet Available, Kitchen Island, Pantry, Walk-In Closet(s)
Heating Central, Natural Gas
Cooling Central Air, Electric
Flooring Carpet, Ceramic Tile, Wood
Fireplaces Number 1
Fireplaces Type Gas Logs, Gas Starter, Heatilator, Stone
Appliance Dishwasher, Disposal, Gas Cooktop, Gas Oven, Gas Water Heater, Microwave, Plumbed For Gas in Kitchen, Tankless Water Heater, Vented Exhaust Fan, Water Softener
Heat Source Central, Natural Gas
Laundry Utility Room, Full Size W/D Area
Exterior
Exterior Feature Covered Patio/Porch, Rain Gutters
Garage Spaces 2.0
Fence Wood
Community Features Club House, Community Pool, Fishing, Greenbelt, Jogging Path/Bike Path, Park, Playground, Sidewalks
Utilities Available City Sewer, Community Mailbox, Concrete, Curbs, Individual Gas Meter, Individual Water Meter, MUD Water, Sidewalk, Underground Utilities
Roof Type Composition
Garage Yes
Building
Lot Description Few Trees, Interior Lot, Landscaped, Sprinkler System, Subdivision
Story Two
Foundation Slab
Structure Type Brick
Schools
Elementary Schools Patricia Dean Boswell Mccall
High Schools Aledo
School District Aledo Isd
Others
Ownership On Record
Acceptable Financing Cash, Conventional, VA Loan
Listing Terms Cash, Conventional, VA Loan
Financing Conventional
Read Less
Want to know what your home might be worth? Contact us for a FREE valuation!

Our team is ready to help you sell your home for the highest possible price ASAP

©2024 North Texas Real Estate Information Systems.
Bought with Non-Mls Member • NON MLS






