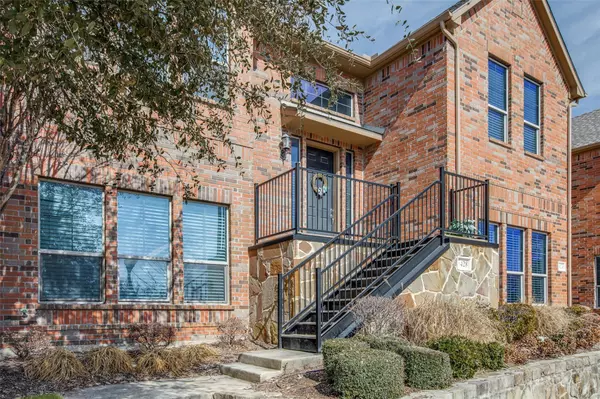$395,000
For more information regarding the value of a property, please contact us for a free consultation.
5428 Mesquite Drive Mckinney, TX 75070
3 Beds
3 Baths
1,785 SqFt
Key Details
Property Type Townhouse
Sub Type Townhouse
Listing Status Sold
Purchase Type For Sale
Square Footage 1,785 sqft
Price per Sqft $221
Subdivision Pecan Park Add
MLS Listing ID 20253191
Sold Date 03/15/23
Bedrooms 3
Full Baths 2
Half Baths 1
HOA Fees $356/mo
HOA Y/N Mandatory
Year Built 2012
Annual Tax Amount $6,304
Lot Size 4,530 Sqft
Acres 0.104
Property Description
Welcome home to this stunning 3 bedroom, 2.5 bathroom end unit townhome! Enjoy the unobstructed water views and the peaceful sound of a nearby fountain from your large front porch and living room. This well-maintained home is move-in ready with a new HVAC and an attached two-car garage for convenience. Located in a sought-after community, you'll love the exceptionally large fenced side yard and all that comes with living here; from the community pool to worry-free living, as the HOA covers roof repairs, foundation, exterior home paint, and all of the landscaping. Don't miss out on this one - it won't last long!
Location
State TX
County Collin
Community Club House, Community Pool, Community Sprinkler, Curbs, Lake, Pool
Direction From Lake Forest, West on McKinney Ranch, Left on Pecan Trails, Left on Soapberry, Right on Pecan Bend which will turn into Mesquite. The residence will be on the left
Rooms
Dining Room 1
Interior
Interior Features Cable TV Available, Granite Counters, High Speed Internet Available, Kitchen Island
Heating Central
Cooling Ceiling Fan(s), Central Air, Electric
Flooring Carpet, Ceramic Tile, Wood
Appliance Dishwasher, Disposal, Dryer, Gas Oven, Microwave, Refrigerator, Washer
Heat Source Central
Laundry Full Size W/D Area
Exterior
Garage Spaces 2.0
Community Features Club House, Community Pool, Community Sprinkler, Curbs, Lake, Pool
Utilities Available Cable Available, City Sewer, City Water, Electricity Connected, Individual Gas Meter, Sidewalk, Underground Utilities
Roof Type Composition
Garage Yes
Building
Story Multi/Split
Foundation Slab
Structure Type Brick
Schools
Elementary Schools Lois Lindsey
Middle Schools Curtis
High Schools Allen
School District Allen Isd
Others
Ownership see agent
Acceptable Financing Cash, Conventional, FHA, Texas Vet, VA Loan
Listing Terms Cash, Conventional, FHA, Texas Vet, VA Loan
Financing Conventional
Special Listing Condition Deed Restrictions
Read Less
Want to know what your home might be worth? Contact us for a FREE valuation!

Our team is ready to help you sell your home for the highest possible price ASAP

©2024 North Texas Real Estate Information Systems.
Bought with Kari Schuveiller • Keller Williams Realty DPR






