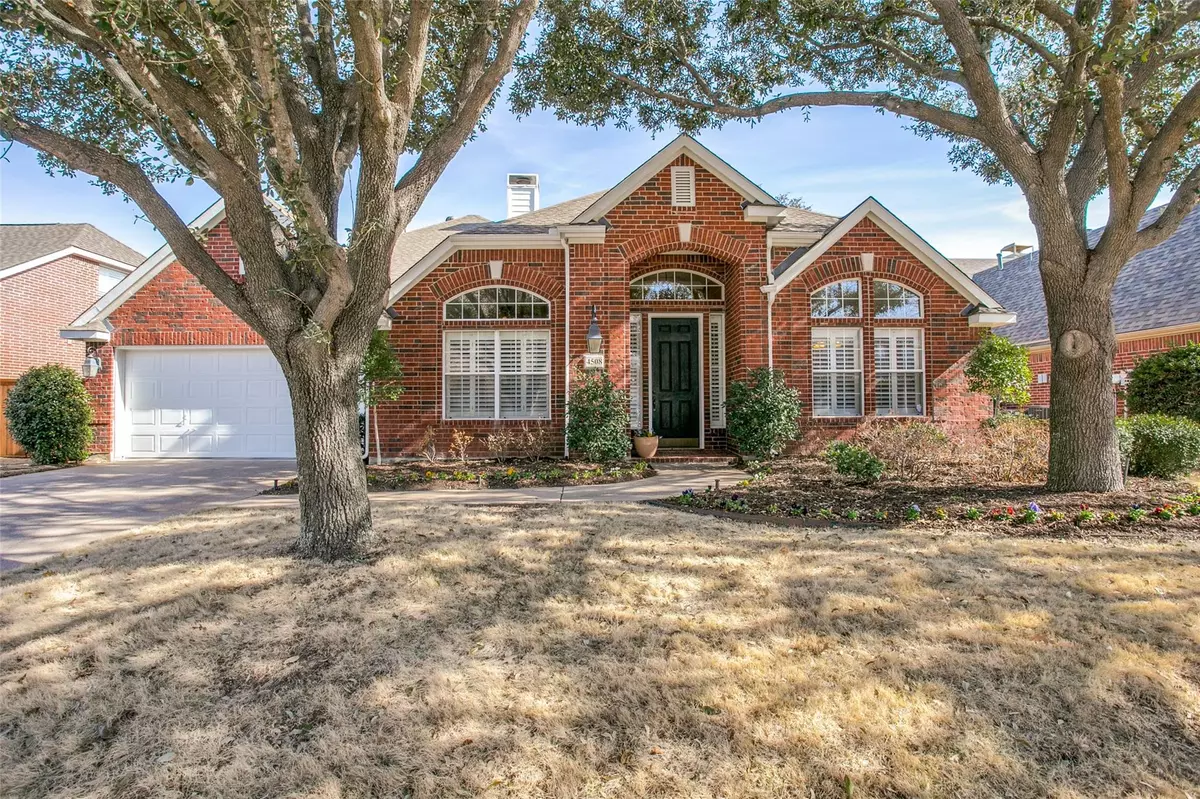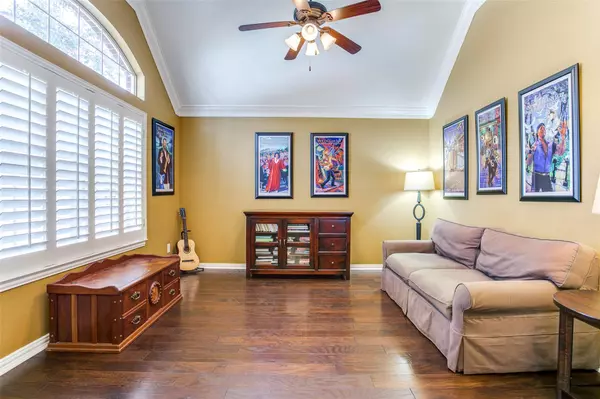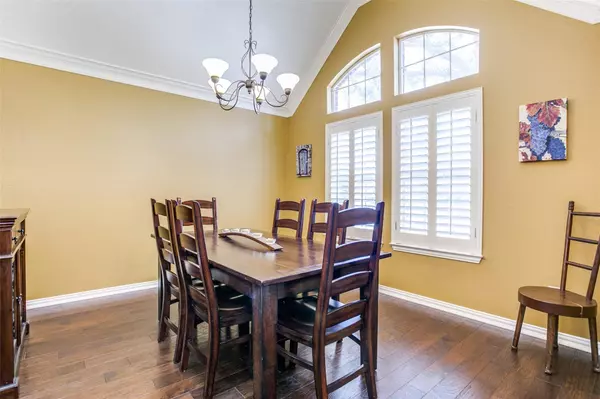$590,000
For more information regarding the value of a property, please contact us for a free consultation.
4508 Jenny Lane Flower Mound, TX 75028
4 Beds
2 Baths
2,453 SqFt
Key Details
Property Type Single Family Home
Sub Type Single Family Residence
Listing Status Sold
Purchase Type For Sale
Square Footage 2,453 sqft
Price per Sqft $240
Subdivision Lexington Downs At Bridlewood
MLS Listing ID 20233338
Sold Date 03/17/23
Style Traditional
Bedrooms 4
Full Baths 2
HOA Fees $91/ann
HOA Y/N Mandatory
Year Built 1999
Lot Size 0.269 Acres
Acres 0.269
Property Description
Here it is! A rare single-story...the home of your dreams! Located in beautiful Bridlewood--with full access to golf, pools, tennis, clubhouse, parks and a restaurant--this fully-updated home is waiting for you to move in. Featuring four bedrooms--one would make an amazing office--this open floor plan also boasts two living areas, two dining areas, and a backyard entertaining bonus! The built-in grill under the pergola on the spacious back porch is ready for your next cookout! The outdoor grilling area opens out onto a large extended patio with plenty of room for gatherings around a fire pit, and the back yard is huge and nicely landscaped--tons of room for a pool! Among the most recent updates are a water heater replacement, exterior paint and a brand new stovetop. Wine cabinet in office conveys with purchase. Make an appointment to tour this home today--it won't last long!
Location
State TX
County Denton
Community Club House, Community Pool, Fitness Center, Golf, Jogging Path/Bike Path, Park, Playground, Pool, Restaurant, Sidewalks, Tennis Court(S)
Direction From 2499 take West Windsor through two round-a-bouts. Jenny Lane will be on your right. Property is on the right.
Rooms
Dining Room 2
Interior
Interior Features Cable TV Available, Chandelier, Decorative Lighting, Eat-in Kitchen, Granite Counters, High Speed Internet Available, Kitchen Island, Open Floorplan, Pantry, Walk-In Closet(s)
Heating Central, ENERGY STAR Qualified Equipment
Cooling Attic Fan, Ceiling Fan(s), Central Air, Electric, ENERGY STAR Qualified Equipment
Flooring Carpet, Hardwood, Tile
Fireplaces Number 1
Fireplaces Type Family Room, Gas, Gas Logs, Gas Starter
Appliance Built-in Gas Range, Dishwasher, Disposal, Electric Oven, Gas Cooktop, Ice Maker, Microwave, Convection Oven, Plumbed For Gas in Kitchen, Refrigerator, Vented Exhaust Fan
Heat Source Central, ENERGY STAR Qualified Equipment
Laundry Electric Dryer Hookup, Utility Room, Full Size W/D Area, Washer Hookup
Exterior
Exterior Feature Attached Grill, Built-in Barbecue, Covered Patio/Porch, Gas Grill, Rain Gutters, Outdoor Grill
Garage Spaces 2.0
Fence Back Yard, Wood
Community Features Club House, Community Pool, Fitness Center, Golf, Jogging Path/Bike Path, Park, Playground, Pool, Restaurant, Sidewalks, Tennis Court(s)
Utilities Available Cable Available, City Sewer, City Water, Concrete, Curbs, Electricity Available, Electricity Connected, Individual Gas Meter, Individual Water Meter, Natural Gas Available, Phone Available, Sewer Available, Sidewalk, Underground Utilities
Roof Type Composition,Shingle
Garage Yes
Building
Lot Description Interior Lot, Landscaped, Lrg. Backyard Grass, Many Trees, Oak, Sprinkler System
Story One
Foundation Slab
Structure Type Brick
Schools
Elementary Schools Bridlewood
School District Lewisville Isd
Others
Acceptable Financing Cash, Conventional, FHA, VA Loan
Listing Terms Cash, Conventional, FHA, VA Loan
Financing Conventional
Read Less
Want to know what your home might be worth? Contact us for a FREE valuation!

Our team is ready to help you sell your home for the highest possible price ASAP

©2024 North Texas Real Estate Information Systems.
Bought with Allison Cornwell • Gregory Scott Cornwell






