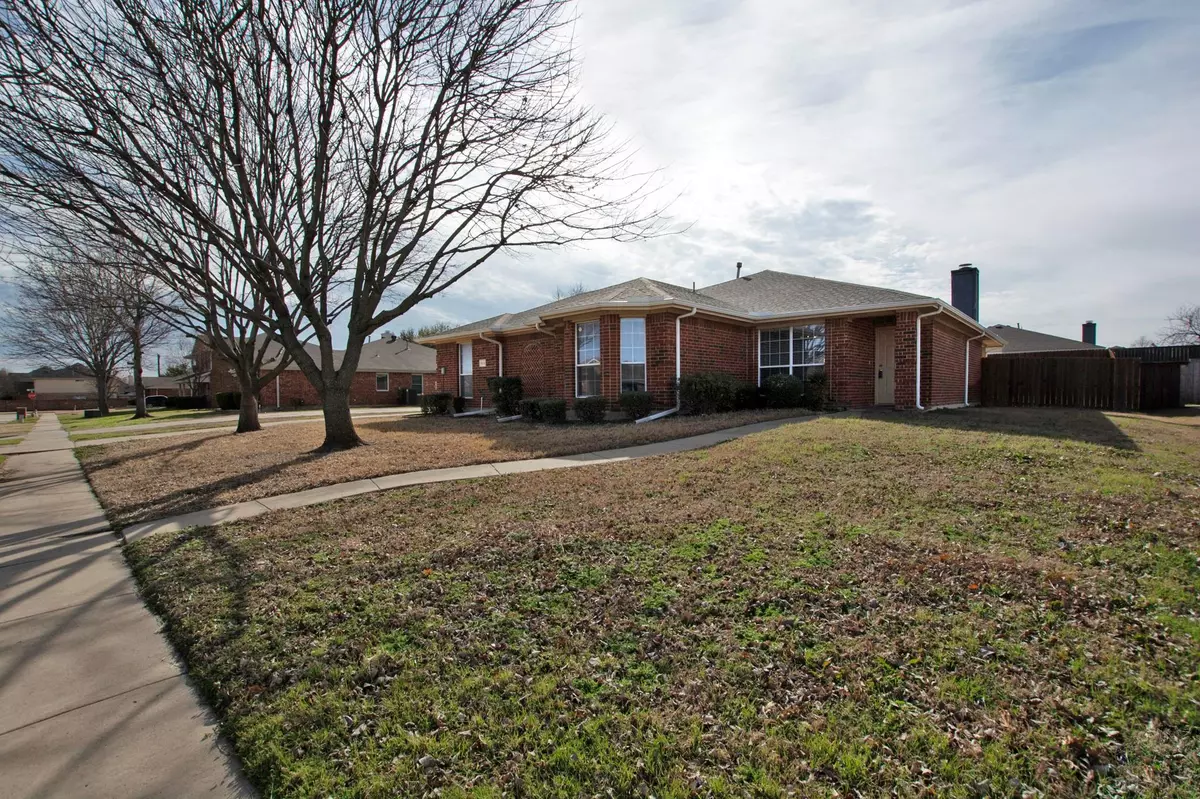$439,900
For more information regarding the value of a property, please contact us for a free consultation.
1013 Chesterfield Drive Murphy, TX 75094
3 Beds
2 Baths
1,736 SqFt
Key Details
Property Type Single Family Home
Sub Type Single Family Residence
Listing Status Sold
Purchase Type For Sale
Square Footage 1,736 sqft
Price per Sqft $253
Subdivision Ranch Ph Two
MLS Listing ID 20264587
Sold Date 03/16/23
Style Traditional
Bedrooms 3
Full Baths 2
HOA Y/N None
Year Built 2003
Annual Tax Amount $6,893
Lot Size 0.260 Acres
Acres 0.26
Property Description
Just remodeled from floor to ceiling! From glistening granite countertops to flawless & elegant new flooring & trim throughout, you will be astounded by the quality & condition of this home. It boasts an open & airy floor plan, allowing a breeze to waft through the front door & right out through the back door to the huge backyard. The three bedrooms are all situated on opposite sides of the house from each other & the living & dining rooms are anchored by the kitchen, around which life in central Murphy revolves. You couldn't ask for a better location; this neighborhood at these crossroads at this price point surrounded by all the sundry amenities that Murphy has to offer is a fortuitous situation to stumble upon. It's also just a quick walk to Murphy Middle School, Kimbrough Stadium, & a short drive to Oak Point Nature Preserve. We invite you to come see the home for yourself; we're confident you'll be impressed not only by the house itself but also by the surrounding town of Murphy.
Location
State TX
County Collin
Direction See Google Maps. Located in the heart of Murphy, off of Betsy and McCreary.
Rooms
Dining Room 2
Interior
Interior Features Cable TV Available, Decorative Lighting, Eat-in Kitchen, Flat Screen Wiring, Granite Counters, High Speed Internet Available
Heating Central, Natural Gas
Cooling Ceiling Fan(s), Central Air, Electric
Flooring Ceramic Tile, Luxury Vinyl Plank
Fireplaces Number 1
Fireplaces Type Brick, Living Room, Wood Burning
Appliance Dishwasher, Disposal, Electric Oven, Electric Range, Gas Water Heater, Microwave, Plumbed For Gas in Kitchen
Heat Source Central, Natural Gas
Laundry Full Size W/D Area
Exterior
Exterior Feature Covered Patio/Porch, Rain Gutters
Garage Spaces 2.0
Fence Brick, Wood
Utilities Available City Sewer, City Water, Concrete, Curbs, Electricity Connected, Individual Gas Meter, Sidewalk, Underground Utilities
Roof Type Composition
Garage Yes
Building
Lot Description Rolling Slope, Sprinkler System
Story One
Foundation Slab
Structure Type Brick,Siding
Schools
Elementary Schools Tibbals
High Schools Wylie
School District Wylie Isd
Others
Ownership See Tax
Financing Cash
Read Less
Want to know what your home might be worth? Contact us for a FREE valuation!

Our team is ready to help you sell your home for the highest possible price ASAP

©2024 North Texas Real Estate Information Systems.
Bought with Parker Hall • Keller Williams Central


