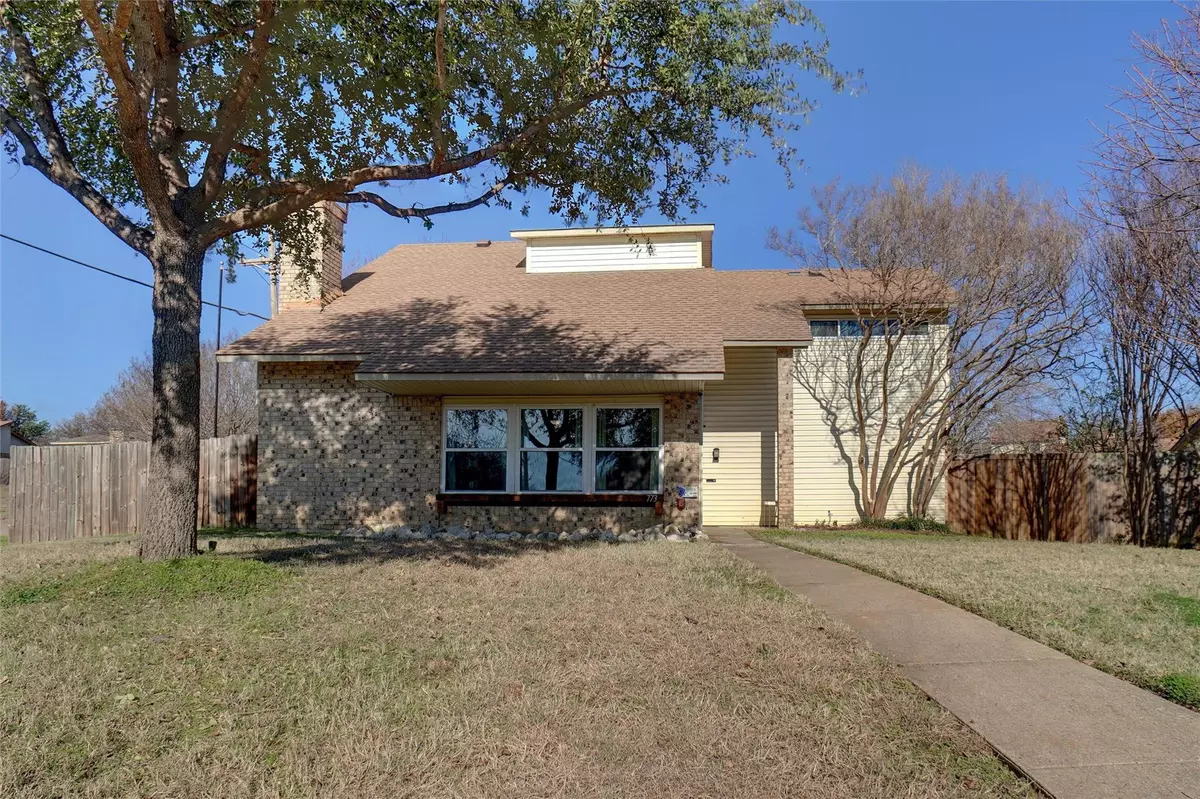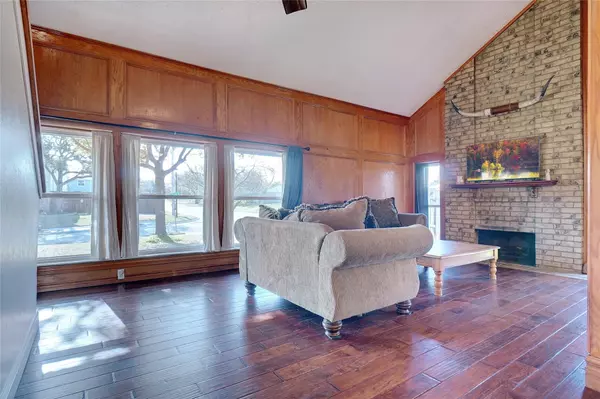$420,000
For more information regarding the value of a property, please contact us for a free consultation.
773 Holly Oak Drive Lewisville, TX 75067
4 Beds
3 Baths
2,397 SqFt
Key Details
Property Type Single Family Home
Sub Type Single Family Residence
Listing Status Sold
Purchase Type For Sale
Square Footage 2,397 sqft
Price per Sqft $175
Subdivision Timberbrook 4 Ph B
MLS Listing ID 20226230
Sold Date 03/17/23
Style Traditional
Bedrooms 4
Full Baths 2
Half Baths 1
HOA Y/N None
Year Built 1980
Annual Tax Amount $5,845
Lot Size 0.338 Acres
Acres 0.338
Property Description
Plenty of room!!! 4 bedrooms, office, 2 dining areas, 2 living areas-you decide how to use this square footage!! Home sits on over a quarter of an acre. New windows throughout the house(2019). Galley kitchen with cozy breakfast bar. Walk-in pantry. Dining area has wood-burning fireplace. One living area with ceramic tile and the other with wood. One living area has wood-burning fireplace and vaulted ceiling.Primary bedroom has space for sitting area, enclosed utility area and custom tiled shower. 3 secondary bedrooms on the 2nd floor have a full guest bathroom. Another room on the second floor can be used as an office or a 5th bedroom. The rear entry garage has a solar-powered gate and cement driveway. Over-sized backyard is large enough for a pool and a play area.Both sheds and chicken coop stay with the property. Subdivision park going in at the end of street.This home has easy access to Lewisville Thrive Center, shopping, all major surrounding cities and the DFW airport.
Location
State TX
County Denton
Direction Main to Edmonds, Left on Bellaire, Right on Timberbrook, Left on Holly Oak, house is on the corner.
Rooms
Dining Room 2
Interior
Interior Features Cable TV Available, Decorative Lighting, Vaulted Ceiling(s)
Heating Central, Electric
Cooling Ceiling Fan(s), Central Air, Electric
Flooring Carpet, Ceramic Tile, Laminate
Fireplaces Number 2
Fireplaces Type Brick, Dining Room, Living Room, Wood Burning
Appliance Dishwasher, Disposal, Electric Oven, Vented Exhaust Fan
Heat Source Central, Electric
Exterior
Garage Spaces 2.0
Fence Wood
Utilities Available Alley, City Sewer, City Water, Concrete, Curbs, Sidewalk, Underground Utilities
Roof Type Composition
Garage Yes
Building
Lot Description Corner Lot, Landscaped, Lrg. Backyard Grass
Story Two
Foundation Slab
Structure Type Brick,Siding
Schools
Elementary Schools Creekside
Middle Schools Marshall Durham
High Schools Lewisville
School District Lewisville Isd
Others
Restrictions Deed
Acceptable Financing Cash, Conventional, FHA, USDA Loan, VA Loan
Listing Terms Cash, Conventional, FHA, USDA Loan, VA Loan
Financing Conventional
Read Less
Want to know what your home might be worth? Contact us for a FREE valuation!

Our team is ready to help you sell your home for the highest possible price ASAP

©2024 North Texas Real Estate Information Systems.
Bought with Mark Godson • Compass RE Texas, LLC.






