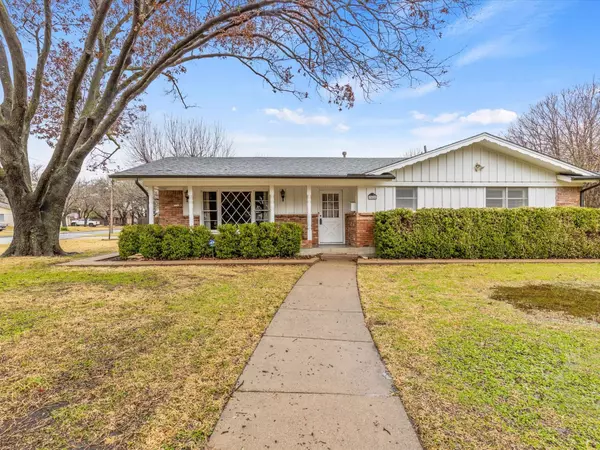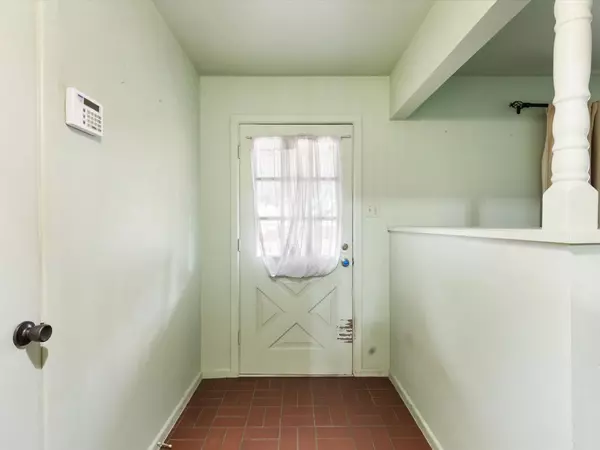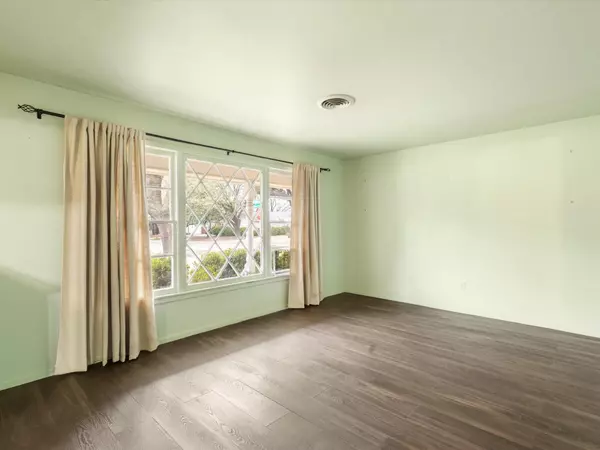$265,000
For more information regarding the value of a property, please contact us for a free consultation.
7020 Sandalwood Lane Fort Worth, TX 76116
2 Beds
2 Baths
1,668 SqFt
Key Details
Property Type Single Family Home
Sub Type Single Family Residence
Listing Status Sold
Purchase Type For Sale
Square Footage 1,668 sqft
Price per Sqft $158
Subdivision Ridglea Hills Add
MLS Listing ID 20250909
Sold Date 03/17/23
Style Traditional
Bedrooms 2
Full Baths 2
HOA Y/N None
Year Built 1964
Annual Tax Amount $6,456
Lot Size 9,452 Sqft
Acres 0.217
Property Description
Welcome to our groovy retro home; you will feel like you are stepping back in time with this charming home in Ridglea Hills. Laminate wood look and ceramic tile flooring throughout, mint green painted walls, plantation shutters, and a white kitchen with a pantry and breakfast bar. Warm and inviting front living area with a large window for natural light can also be used as a dining room or possibly converted to a 3rd bedroom. It's party time with the open kitchen, breakfast, & oversized living area and fireplace to cozy up to with friends and family. Step out the French Doors to a spectacular oasis, inground gunite pool separately fenced with lush landscaping, pergola to enjoy your lemonade, and a grass area for your pets. Both bedrooms have ensuite baths attached, walk in closets, ceiling fan, plantation shutters, & laminate wood look flooring.
Location
State TX
County Tarrant
Direction From Southwest Blvd, turn west on W Vickery Blvd, turn right on Sandalwood, home is at the end of the street on the right.
Rooms
Dining Room 2
Interior
Interior Features Built-in Features, Cable TV Available, Eat-in Kitchen, High Speed Internet Available, Open Floorplan, Paneling, Pantry, Tile Counters, Walk-In Closet(s)
Heating Central, Fireplace(s), Natural Gas
Cooling Ceiling Fan(s), Central Air, Electric
Flooring Carpet, Ceramic Tile
Fireplaces Number 1
Fireplaces Type Brick, Family Room, Gas Starter
Appliance Dishwasher, Disposal, Electric Cooktop, Electric Oven, Vented Exhaust Fan
Heat Source Central, Fireplace(s), Natural Gas
Laundry Electric Dryer Hookup, In Garage, Full Size W/D Area, Washer Hookup
Exterior
Exterior Feature Lighting
Garage Spaces 2.0
Fence Back Yard, Fenced, Gate, Privacy, Wood, Wrought Iron
Pool Fenced, Gunite, In Ground, Pool Sweep, Private
Utilities Available City Sewer, City Water, Concrete, Curbs, Electricity Available, Natural Gas Available, Overhead Utilities
Roof Type Composition
Garage Yes
Private Pool 1
Building
Lot Description Corner Lot, Few Trees, Irregular Lot, Landscaped, Lrg. Backyard Grass, Sprinkler System, Subdivision
Story One
Foundation Slab
Structure Type Brick
Schools
Elementary Schools Ridgleahil
Middle Schools Monnig
High Schools Arlngtnhts
School District Fort Worth Isd
Others
Ownership Estate of Karen Cash McNeel
Acceptable Financing Cash, Conventional, FHA, VA Loan
Listing Terms Cash, Conventional, FHA, VA Loan
Financing Cash
Special Listing Condition Survey Available
Read Less
Want to know what your home might be worth? Contact us for a FREE valuation!

Our team is ready to help you sell your home for the highest possible price ASAP

©2024 North Texas Real Estate Information Systems.
Bought with Becky Reed • CENTURY 21 Judge Fite Co.






